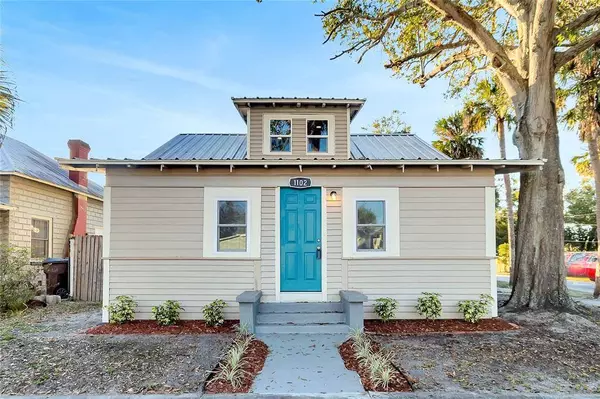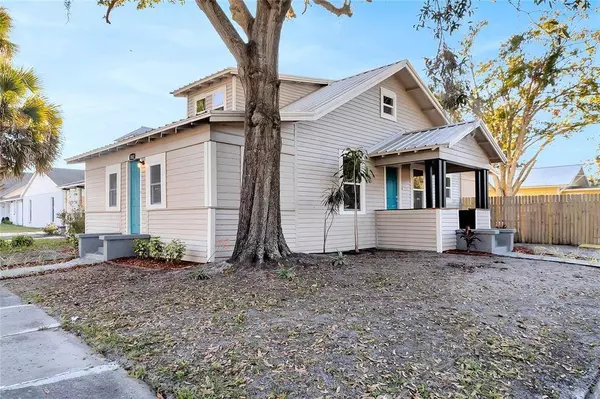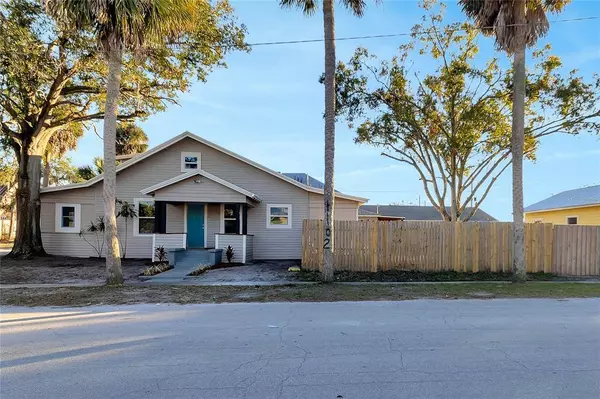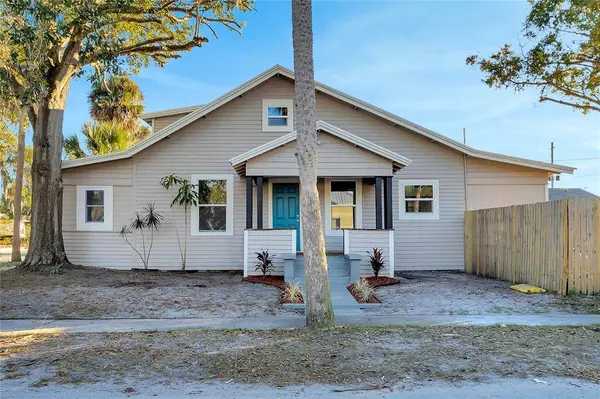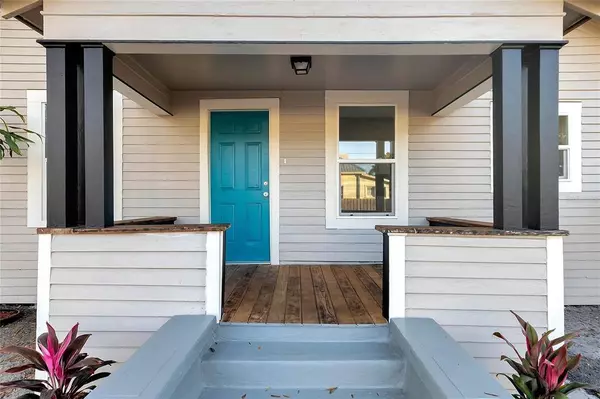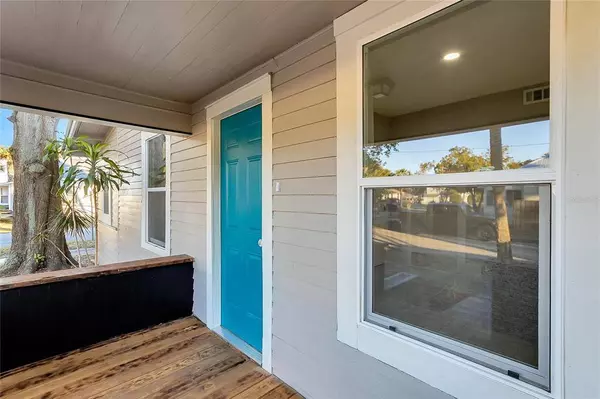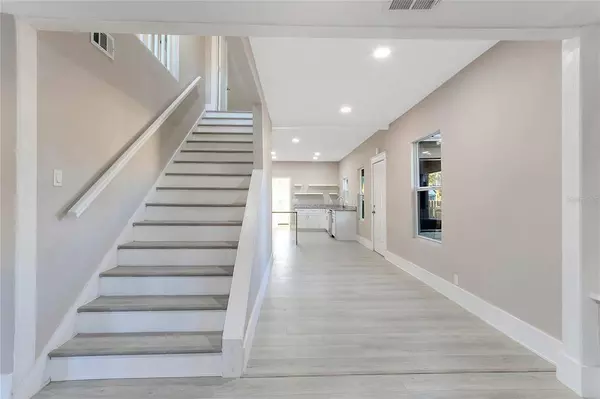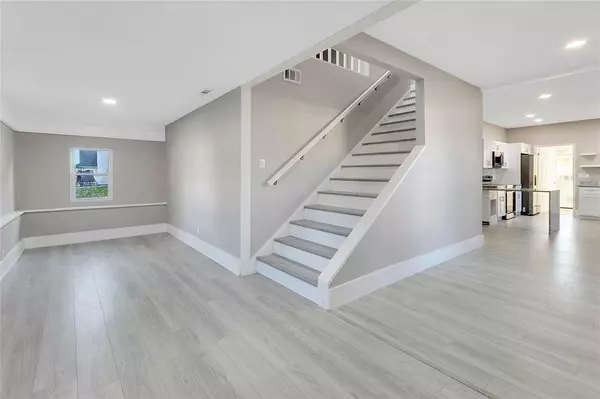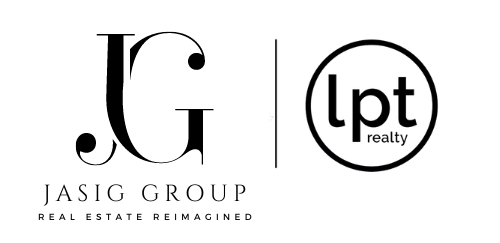
GALLERY
PROPERTY DETAIL
Key Details
Sold Price $336,000
Property Type Single Family Home
Sub Type Single Family Residence
Listing Status Sold
Purchase Type For Sale
Square Footage 1, 500 sqft
Price per Sqft $224
Subdivision St Cloud
MLS Listing ID O6079528
Sold Date 03/10/23
Bedrooms 3
Full Baths 3
HOA Y/N No
Year Built 1925
Annual Tax Amount $1,583
Lot Size 4,791 Sqft
Acres 0.11
Lot Dimensions 50x95
Property Sub-Type Single Family Residence
Source Stellar MLS
Location
State FL
County Osceola
Community St Cloud
Area 34769 - St Cloud (City Of St Cloud)
Zoning SCB2
Building
Lot Description Corner Lot, Historic District, Paved
Entry Level Two
Foundation Crawlspace
Lot Size Range 0 to less than 1/4
Sewer Public Sewer
Water Public
Architectural Style Historic
Structure Type Other,Wood Siding
New Construction false
Interior
Interior Features Ceiling Fans(s), Eat-in Kitchen, Master Bedroom Main Floor, Open Floorplan, Other, Stone Counters, Thermostat
Heating Central
Cooling Central Air
Flooring Laminate, Tile
Fireplace false
Appliance Dishwasher, Disposal, Microwave, Range, Refrigerator
Laundry Laundry Room
Exterior
Exterior Feature Sidewalk
Fence Fenced, Wood
Utilities Available Electricity Available
Roof Type Metal
Porch Covered, Porch, Side Porch
Garage false
Private Pool No
Others
Senior Community No
Ownership Fee Simple
Acceptable Financing Cash, Conventional, FHA, VA Loan
Listing Terms Cash, Conventional, FHA, VA Loan
Special Listing Condition None
SIMILAR HOMES FOR SALE
Check for similar Single Family Homes at price around $336,000 in Saint Cloud,FL

Active
$299,000
700 KENTUCKY AVE, St Cloud, FL 34769
Listed by Teresa Reilly-O'Doherty AVANTI WAY3 Beds 1 Bath 1,148 SqFt
Pending
$280,000
316 PENNSYLVANIA AVE, St Cloud, FL 34769
Listed by Thomas Rinaldi ROYAL REALTY REAL ESTATE, LLC2 Beds 1 Bath 960 SqFt
Active
$479,900
436 MICHIGAN AVE, St Cloud, FL 34769
Listed by Claudia Martinez LATIN CONNECTION REALTY GROUP3 Beds 3 Baths 2,118 SqFt
CONTACT


