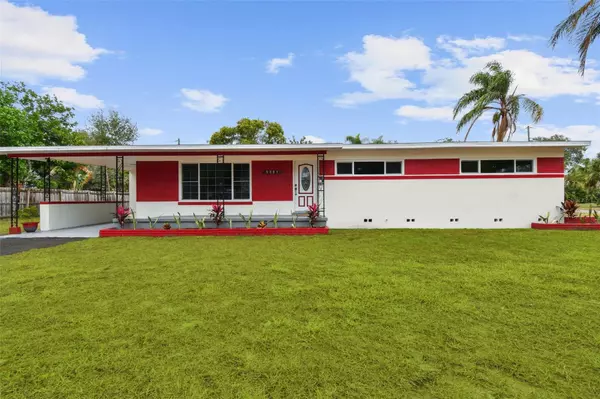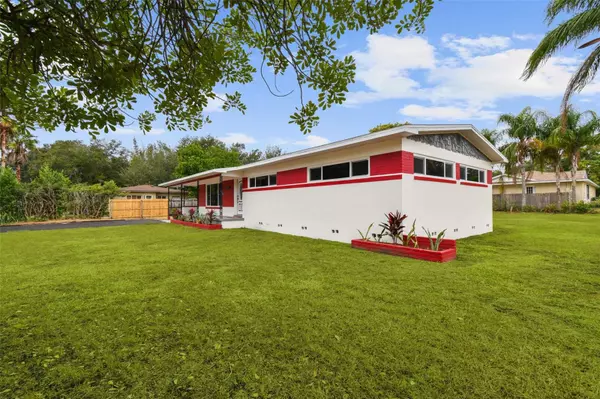
5301 10TH AVE S Gulfport, FL 33707
3 Beds
2 Baths
1,272 SqFt
UPDATED:
11/12/2024 07:11 PM
Key Details
Property Type Single Family Home
Sub Type Single Family Residence
Listing Status Active
Purchase Type For Sale
Square Footage 1,272 sqft
Price per Sqft $326
Subdivision Wilson Heights
MLS Listing ID U8220962
Bedrooms 3
Full Baths 2
HOA Y/N No
Originating Board Stellar MLS
Year Built 1959
Annual Tax Amount $3,056
Lot Size 10,454 Sqft
Acres 0.24
Lot Dimensions 100x106
Property Description
* A bright and open floor plan.
**Genuine hardwood kitchen cabinetry.
**A spacious pantry with many solid surface counter spaces.
The primary bedroom includes a bathroom en suite for the new owner's privacy. Enjoy the outdoors with a versatile, spacious Florida room decked with sparkling fresh epoxy floors. The thorough remodel boasts new double-paned windows, floors, paint, light fixtures, and glistening epoxy coating for porches and the carport parking space. The thoughtful renovator went the extra mile by adding durable car paint for slick, eye-catching exterior doors. Enjoy all of the sites, sounds and amenities that Gulfport boasts, as this address is minutes from beaches, art walks, outdoor markets, festivals, a dance hall, shopping, dining, karaoke, and so much more. Seller will buy down mortgage points for the right purchase price.
Location
State FL
County Pinellas
Community Wilson Heights
Direction S
Rooms
Other Rooms Florida Room
Interior
Interior Features Built-in Features, Ceiling Fans(s), Living Room/Dining Room Combo, Primary Bedroom Main Floor, Open Floorplan, Other, Solid Surface Counters, Solid Wood Cabinets, Stone Counters, Thermostat
Heating Central, Electric
Cooling Central Air
Flooring Ceramic Tile, Laminate, Other
Fireplace false
Appliance Dishwasher, Electric Water Heater, Exhaust Fan, Range, Range Hood, Refrigerator
Laundry Inside, Laundry Room
Exterior
Exterior Feature French Doors, Lighting
Utilities Available Cable Available, Electricity Connected, Natural Gas Available, Phone Available, Public, Sewer Connected, Sprinkler Well, Underground Utilities
Roof Type Shingle
Garage false
Private Pool No
Building
Story 1
Entry Level One
Foundation Crawlspace, Pillar/Post/Pier
Lot Size Range 0 to less than 1/4
Sewer Public Sewer
Water Public
Structure Type Block,Stucco
New Construction false
Schools
Elementary Schools Bear Creek Elementary-Pn
Middle Schools Azalea Middle-Pn
High Schools Boca Ciega High-Pn
Others
Senior Community No
Ownership Fee Simple
Acceptable Financing Cash, Conventional, FHA, VA Loan
Listing Terms Cash, Conventional, FHA, VA Loan
Special Listing Condition None








