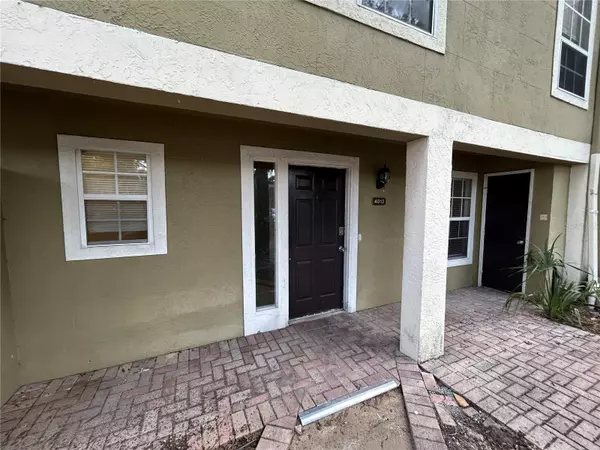
4013 DIJON DR #4013K Orlando, FL 32808
2 Beds
3 Baths
1,376 SqFt
UPDATED:
11/19/2024 09:34 PM
Key Details
Property Type Condo
Sub Type Condominium
Listing Status Active
Purchase Type For Sale
Square Footage 1,376 sqft
Price per Sqft $114
Subdivision Cypress Pointe/Lk Orlando
MLS Listing ID O6192607
Bedrooms 2
Full Baths 2
Half Baths 1
HOA Fees $357/mo
HOA Y/N Yes
Originating Board Stellar MLS
Year Built 1982
Annual Tax Amount $1,948
Lot Size 6,969 Sqft
Acres 0.16
Property Description
Welcome to this charming and conveniently located townhome, offering 2 bedrooms, 2 and 1/2 bathrooms, and a host of desirable features. Step inside to discover a spacious open floor plan seamlessly connecting the living room to the dining area, creating the perfect space for entertaining or relaxing. The neutral tones and abundant natural light throughout enhance the airy ambiance of the home. A highlight of this townhome is the matching master suite bedrooms, each featuring a full bathroom and walk-in closet, providing ultimate comfort and privacy. Additionally, there's a versatile breakfast nook/office area and a stylish galley style kitchen with ample counter space and storage. This turnkey investment opportunity comes with a tenant already in place, paying $1760 per month, offering immediate rental income. Conveniently located near Winter Park, Altamonte Springs, Downtown Orlando, and major highways, shopping, and entertainment, this townhome offers the epitome of convenience. HURRY AND SCHEDULE YOUR SHOWING TODAY!!!
Location
State FL
County Orange
Community Cypress Pointe/Lk Orlando
Zoning R-3B/W
Interior
Interior Features Thermostat
Heating Central, Electric
Cooling Central Air
Flooring Carpet, Ceramic Tile
Furnishings Unfurnished
Fireplace false
Appliance Dishwasher, Dryer, Electric Water Heater, Range, Range Hood, Refrigerator, Washer
Laundry Laundry Closet
Exterior
Exterior Feature Courtyard, Sidewalk, Sliding Doors
Community Features Clubhouse, Community Mailbox, Deed Restrictions, Dog Park, Fitness Center, Gated Community - No Guard, Park, Playground, Pool, Sidewalks, Tennis Courts
Utilities Available Public
Roof Type Other
Garage false
Private Pool No
Building
Story 2
Entry Level Two
Foundation Slab
Sewer Public Sewer
Water Public
Structure Type Stucco,Wood Frame
New Construction false
Others
Pets Allowed Breed Restrictions, Cats OK, Dogs OK, Number Limit, Size Limit
HOA Fee Include Pool,Maintenance Structure,Maintenance Grounds,Management,Pest Control,Security
Senior Community No
Pet Size Medium (36-60 Lbs.)
Ownership Condominium
Monthly Total Fees $357
Acceptable Financing Cash, Conventional
Membership Fee Required Required
Listing Terms Cash, Conventional
Num of Pet 2
Special Listing Condition None








