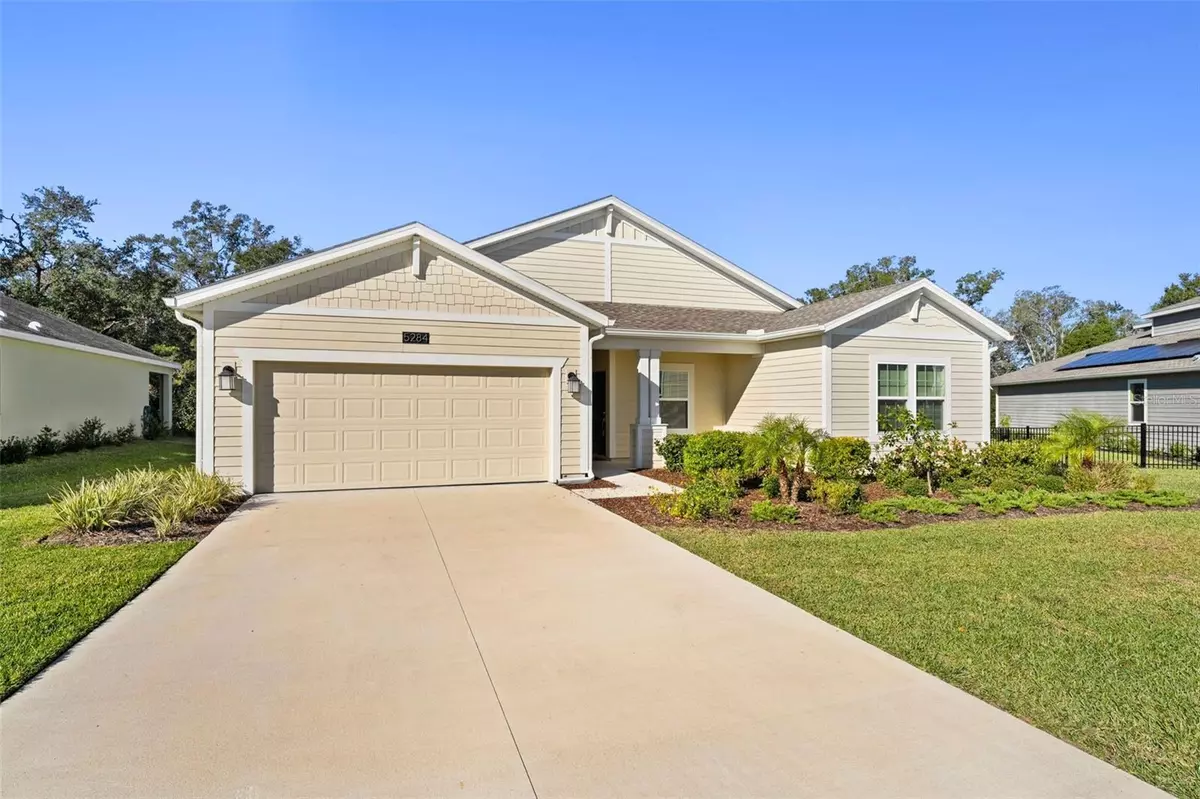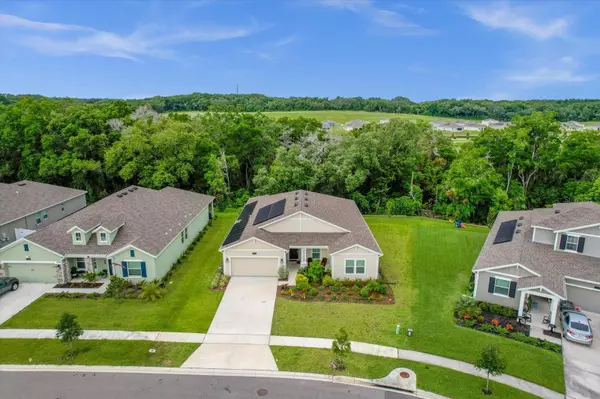
5284 RED CORAL CIR Mount Dora, FL 32757
4 Beds
3 Baths
2,711 SqFt
UPDATED:
12/09/2024 05:40 AM
Key Details
Property Type Single Family Home
Sub Type Single Family Residence
Listing Status Pending
Purchase Type For Sale
Square Footage 2,711 sqft
Price per Sqft $184
Subdivision Stoneybrook Hills 70S
MLS Listing ID O6229649
Bedrooms 4
Full Baths 3
Construction Status Kick Out Clause,Other Contract Contingencies
HOA Fees $178/mo
HOA Y/N Yes
Originating Board Stellar MLS
Year Built 2022
Annual Tax Amount $4,312
Lot Size 0.270 Acres
Acres 0.27
Property Description
Step outside to your private backyard retreat and no rear neighbors, the ideal space for entertaining or simply unwinding in peace. And with a whole-home solar system for top-tier energy efficiency, this home blends modern style, functionality, and ultimate privacy. Located just minutes from downtown Mount Dora and major highways, this opportunity won’t last long. Don’t miss out—schedule your viewing today and experience the newly staged space firsthand! Plus, ask about an appraisal voucher of up to $650 from our Preferred Lender!
Location
State FL
County Orange
Community Stoneybrook Hills 70S
Zoning P-D
Rooms
Other Rooms Den/Library/Office, Family Room, Inside Utility, Interior In-Law Suite w/Private Entry
Interior
Interior Features Kitchen/Family Room Combo, Open Floorplan, Pest Guard System, Primary Bedroom Main Floor, Solid Surface Counters, Solid Wood Cabinets, Thermostat, Walk-In Closet(s)
Heating Central, Electric, Solar
Cooling Central Air
Flooring Carpet, Ceramic Tile
Fireplace false
Appliance Dishwasher, Disposal, Dryer, Microwave, Range, Refrigerator, Washer
Laundry Inside
Exterior
Exterior Feature Irrigation System, Sliding Doors
Parking Features Driveway, Garage Door Opener
Garage Spaces 2.0
Community Features Clubhouse, Community Mailbox, Fitness Center, Gated Community - Guard, Park, Playground, Pool, Sidewalks, Tennis Courts
Utilities Available Cable Available, Cable Connected, Electricity Available, Electricity Connected, Public, Underground Utilities, Water Available
Amenities Available Basketball Court, Clubhouse, Fitness Center, Gated, Park, Playground, Pool, Tennis Court(s)
View Trees/Woods
Roof Type Shingle
Porch Patio, Porch
Attached Garage true
Garage true
Private Pool No
Building
Lot Description Conservation Area, Sidewalk, Paved, Private
Entry Level One
Foundation Slab
Lot Size Range 1/4 to less than 1/2
Builder Name Lennar Homes
Sewer Public Sewer
Water Public
Architectural Style Traditional
Structure Type Cement Siding,Wood Frame
New Construction false
Construction Status Kick Out Clause,Other Contract Contingencies
Schools
Elementary Schools Zellwood Elem
Middle Schools Wolf Lake Middle
High Schools Apopka High
Others
Pets Allowed Yes
HOA Fee Include Guard - 24 Hour
Senior Community No
Ownership Fee Simple
Monthly Total Fees $178
Acceptable Financing Cash, Conventional, FHA, USDA Loan, VA Loan
Membership Fee Required Required
Listing Terms Cash, Conventional, FHA, USDA Loan, VA Loan
Special Listing Condition None








