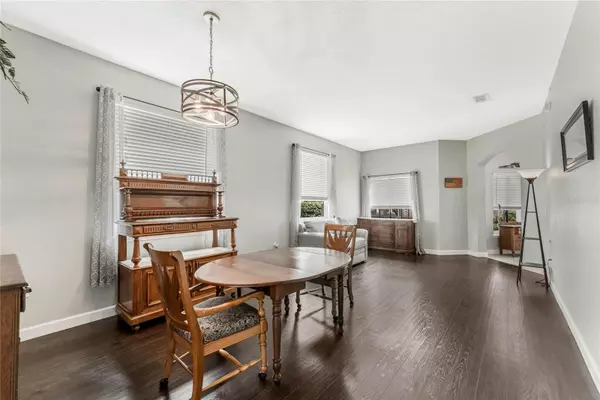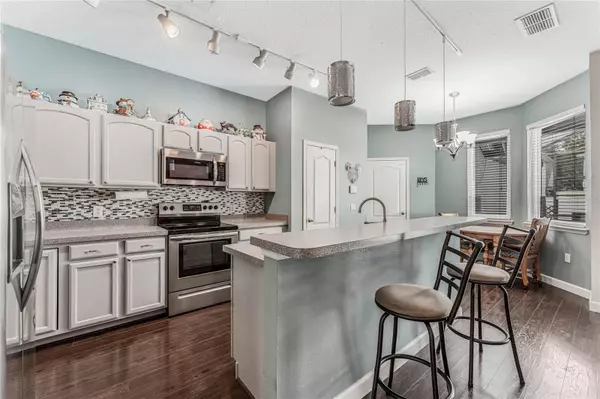
3320 ASHMOUNT DR Orlando, FL 32828
3 Beds
2 Baths
1,742 SqFt
OPEN HOUSE
Sat Dec 07, 11:00am - 2:00pm
UPDATED:
11/22/2024 05:09 AM
Key Details
Property Type Single Family Home
Sub Type Single Family Residence
Listing Status Active
Purchase Type For Sale
Square Footage 1,742 sqft
Price per Sqft $269
Subdivision Avalon Park Village 02 44/68
MLS Listing ID O6235008
Bedrooms 3
Full Baths 2
HOA Fees $388/qua
HOA Y/N Yes
Originating Board Stellar MLS
Year Built 2002
Annual Tax Amount $3,347
Lot Size 6,098 Sqft
Acres 0.14
Property Description
Step inside and immediately feel the warmth and inviting ambiance of this well-maintained residence. The spacious living areas flow seamlessly, making it perfect for both entertaining and everyday living. The heart of the home features an open-concept kitchen equipped with modern appliances and ample storage, making meal prep a delight.
The primary bedroom serves as a peaceful retreat, complete with an en-suite bathroom for added convenience. Two additional bedrooms provide flexibility for guests, a home office, or hobby space. Enjoy your rear-access garage keeping your living space upfront and center.
One of the standout features of this property is its commitment to energy efficiency. Outfitted with SOLAR PANELS, this home not only helps reduce your carbon footprint but also offers significant savings on your energy bills. Additionally, recent upgrades include new windows(2024), a new roof (2021), and fresh exterior paint(2022) ensuring that the home is as durable as it is beautiful.
Step outside to your privately fenced outdoor oasis. The generously sized lot provides plenty of space for gardening, outdoor dining, or simply enjoying the Florida sunshine.
Situated in a desirable Orlando neighborhood, this home offers easy access to a variety of amenities, including shopping, dining, and recreational activities.
Don't miss the opportunity to make 3320 Ashmount Drive your new home. Schedule a showing today and experience the perfect blend of comfort, style, and sustainability.
Location
State FL
County Orange
Community Avalon Park Village 02 44/68
Zoning P-D
Interior
Interior Features Ceiling Fans(s), Window Treatments
Heating Central
Cooling Central Air
Flooring Carpet, Laminate
Fireplace false
Appliance Dishwasher, Microwave, Range, Refrigerator
Laundry Laundry Room
Exterior
Exterior Feature Irrigation System
Parking Features Alley Access
Garage Spaces 2.0
Fence Vinyl
Community Features Pool
Utilities Available Public
Roof Type Shingle
Attached Garage true
Garage true
Private Pool No
Building
Story 1
Entry Level One
Foundation Slab
Lot Size Range 0 to less than 1/4
Sewer Public Sewer
Water Public
Structure Type Block
New Construction false
Others
Pets Allowed Yes
Senior Community No
Ownership Fee Simple
Monthly Total Fees $129
Acceptable Financing Cash, Conventional, FHA, VA Loan
Membership Fee Required Required
Listing Terms Cash, Conventional, FHA, VA Loan
Special Listing Condition None








