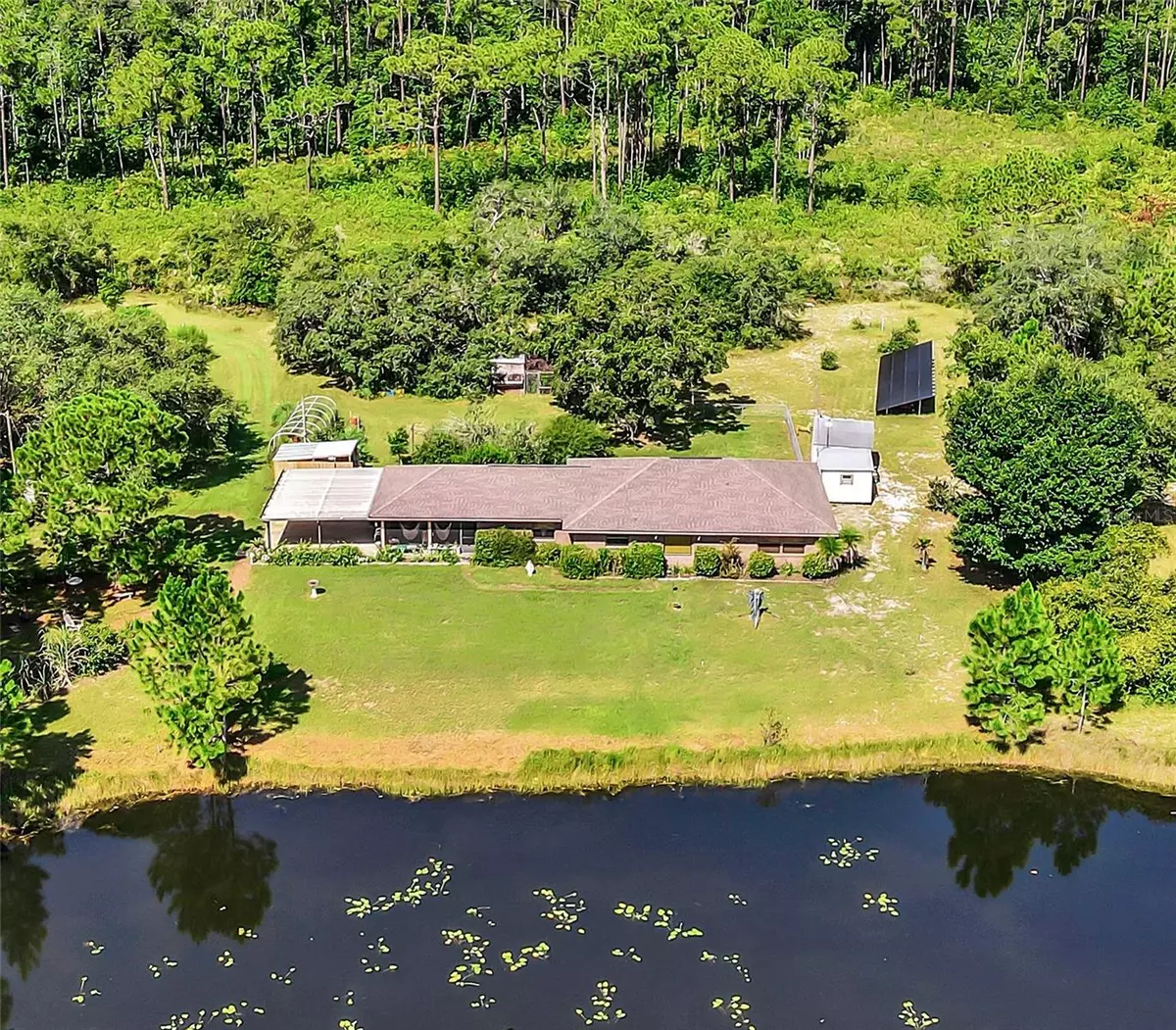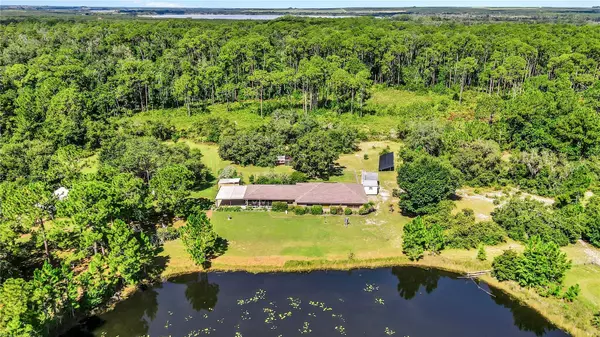
1593 PFUNDSTEIN RD Babson Park, FL 33827
2 Beds
2 Baths
1,832 SqFt
UPDATED:
11/02/2024 01:59 AM
Key Details
Property Type Single Family Home
Sub Type Single Family Residence
Listing Status Pending
Purchase Type For Sale
Square Footage 1,832 sqft
Price per Sqft $262
Subdivision Tiger Creek Groves
MLS Listing ID L4947673
Bedrooms 2
Full Baths 2
Construction Status Appraisal,Financing,Inspections
HOA Y/N No
Originating Board Stellar MLS
Year Built 1990
Annual Tax Amount $1,763
Lot Size 9.720 Acres
Acres 9.72
Property Description
Previous owners laid the groundwork for an organic food forest, which features rich imported soil, a variety of plantings, two deep wells, and self-watering raised beds.
This property enhances self-sufficiency with a 10KW solar field complete with battery backup and a stocked pond, inviting you to bring your farm animals.
Chickens will find safety and joy here, protected from aerial predators, while horse enthusiasts are just under three hours from Ocala. Should you need more space, an additional 10 acres are available for purchase for an additional $200K, making it ideal for larger livestock.
The estate includes a barn, wood shop, gardening shed, and storage shed, offering ample space for your projects and storage needs.
Nestled at the end of a secluded quarter-mile driveway, this waterfront home sits high and dry, flanked by an almost 3-acre pond and acres of pristine, undevelopable Nature Conservancy land.
The custom-built concrete block home boasts a spacious kitchen with a walk-in pantry and two master suites, each with its own en suite bathroom. One bathroom features a dual-person jetted tub with a pond view, perfect for watching sunrises and the dance of nature.
This home is also pet-friendly, complete with a dedicated dog yard.
If you're ready to escape to a place of peace and natural beauty, call now to schedule a visit to this extraordinary, one-of-a-kind property.
Location
State FL
County Polk
Community Tiger Creek Groves
Rooms
Other Rooms Den/Library/Office, Inside Utility, Storage Rooms
Interior
Interior Features Ceiling Fans(s), Kitchen/Family Room Combo, Open Floorplan, Thermostat, Walk-In Closet(s)
Heating Heat Pump, Solar
Cooling Central Air
Flooring Ceramic Tile, Wood
Furnishings Unfurnished
Fireplace false
Appliance Dishwasher, Range, Refrigerator, Tankless Water Heater, Water Filtration System
Laundry Electric Dryer Hookup, Inside, Washer Hookup
Exterior
Exterior Feature Garden, Sliding Doors, Storage
Fence Barbed Wire, Cross Fenced, Fenced
Community Features Community Mailbox, Horses Allowed
Utilities Available Electricity Connected, Solar
Waterfront Description Pond
View Y/N Yes
Water Access Yes
Water Access Desc Pond
View Garden, Trees/Woods, Water
Roof Type Shingle
Porch Covered, Patio
Garage false
Private Pool No
Building
Lot Description In County, Irregular Lot, Oversized Lot, Private, Street Dead-End, Unpaved, Unincorporated, Zoned for Horses
Entry Level One
Foundation Slab
Lot Size Range 5 to less than 10
Sewer Septic Tank
Water Well
Structure Type Block,Stucco
New Construction false
Construction Status Appraisal,Financing,Inspections
Schools
Elementary Schools Ben Hill Griffin Elem
Middle Schools Frostproof Middle Se
High Schools Frostproof Middle - Senior High
Others
Pets Allowed Yes
Senior Community No
Ownership Fee Simple
Acceptable Financing Cash, Conventional, FHA, USDA Loan, VA Loan
Listing Terms Cash, Conventional, FHA, USDA Loan, VA Loan
Special Listing Condition None








