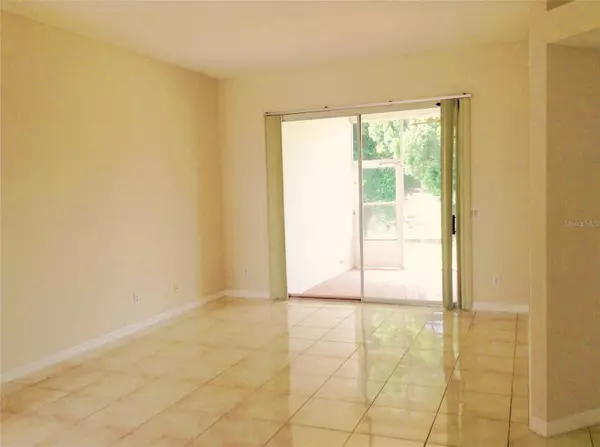
3926 KIAWA DR Orlando, FL 32837
4 Beds
3 Baths
2,145 SqFt
UPDATED:
12/06/2024 01:32 AM
Key Details
Property Type Single Family Home
Sub Type Single Family Residence
Listing Status Active
Purchase Type For Rent
Square Footage 2,145 sqft
Subdivision Hunters Creek Tr 235B Ph 02
MLS Listing ID O6242908
Bedrooms 4
Full Baths 3
HOA Y/N No
Originating Board Stellar MLS
Year Built 1990
Lot Size 0.270 Acres
Acres 0.27
Property Description
The home provides ample space - it offers 4 bedrooms, and 3 bathrooms. It has a light and bright open concept floor plan, including a spacious kitchen, with plenty of cabinets, ceramic tile flooring throughout all areas, as well as in all bedrooms, living, dining and family rooms.
You will enjoy the comfort of living in this spacious home. There is also a 3 car garage!
This location offers a multitude of outstanding amenities i.e. schools, hospitals, easy highways access, nearby restaurants, shopping malls, 20 minutes drive from Orlando International Airport, and the theme parks.
Available to move-in now.
Location
State FL
County Orange
Community Hunters Creek Tr 235B Ph 02
Rooms
Other Rooms Attic, Breakfast Room Separate, Family Room, Formal Dining Room Separate, Formal Living Room Separate, Inside Utility
Interior
Interior Features Ceiling Fans(s), Eat-in Kitchen, High Ceilings, Kitchen/Family Room Combo, Open Floorplan, Primary Bedroom Main Floor, Solid Surface Counters, Split Bedroom, Walk-In Closet(s)
Heating Central
Cooling Central Air
Flooring Ceramic Tile
Furnishings Unfurnished
Fireplace false
Appliance Dishwasher, Disposal, Microwave, Range, Refrigerator
Laundry Electric Dryer Hookup, Inside, Laundry Closet, Washer Hookup
Exterior
Exterior Feature Garden, Irrigation System, Lighting, Rain Gutters, Sidewalk, Sliding Doors, Sprinkler Metered
Parking Features Garage Door Opener, Ground Level
Garage Spaces 3.0
Community Features Clubhouse, Park, Playground, Tennis Courts
Utilities Available Electricity Available, Public, Sewer Connected, Sprinkler Meter, Street Lights, Underground Utilities, Water Available
Waterfront Description Pond
View Y/N Yes
View Trees/Woods, Water
Porch Covered, Enclosed, Rear Porch, Screened
Attached Garage true
Garage true
Private Pool No
Building
Lot Description Landscaped, Sidewalk, Paved
Story 1
Entry Level One
Sewer Public Sewer
Water Public
New Construction false
Schools
Elementary Schools Hunter'S Creek Elem
Middle Schools Hunter'S Creek Middle
High Schools Freedom High School
Others
Pets Allowed No
Senior Community No
Membership Fee Required None








