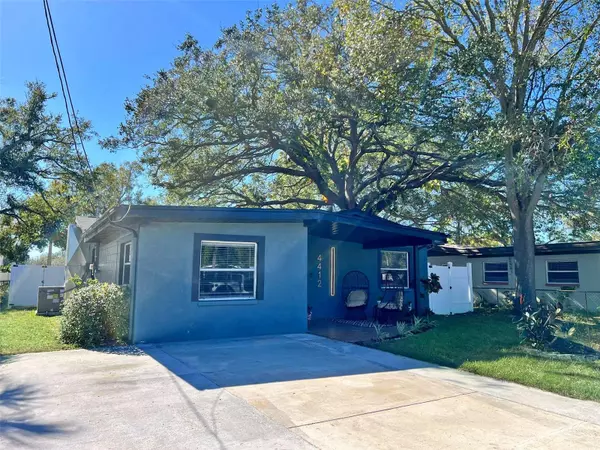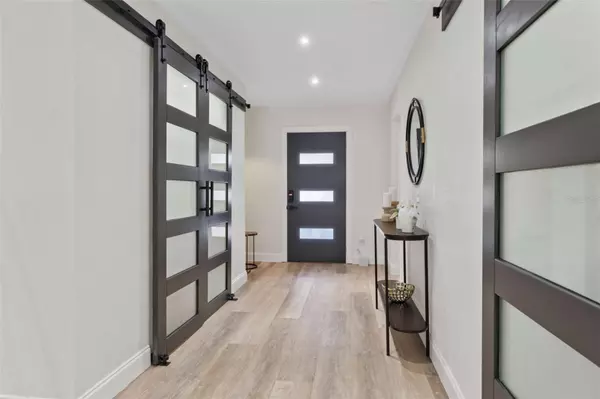4412 W PEARL AVE Tampa, FL 33611
3 Beds
3 Baths
1,426 SqFt
UPDATED:
12/20/2024 06:03 AM
Key Details
Property Type Single Family Home
Sub Type Single Family Residence
Listing Status Active
Purchase Type For Sale
Square Footage 1,426 sqft
Price per Sqft $420
Subdivision Ganbridge City 2
MLS Listing ID TB8310898
Bedrooms 3
Full Baths 2
Half Baths 1
HOA Y/N No
Originating Board Stellar MLS
Year Built 1966
Annual Tax Amount $1,491
Lot Size 8,712 Sqft
Acres 0.2
Lot Dimensions 50x172
Property Description
As you enter, you'll be welcomed by a stylish foyer illuminated with sleek LED lighting and a chic front door. The open floor plan creates a bright and inviting atmosphere, with glass doors offering a view of the pool right from the entryway. The remodeled kitchen is a chef's dream, boasting quartz countertops with a waterfall edge, brand-new stainless steel appliances, and a new washer and dryer for convenience. Elegant barn doors enhance the home's character, and the front closet features automatic lighting that turns on when opened. The spacious living area seamlessly flows into the screened-in pool area, which is surrounded by new pavers—ideal for entertaining guests. Both bathrooms showcase modern updates, and the pool area includes a refreshing outdoor shower for added luxury. Conveniently located near SOHO, Hyde Park, and downtown Tampa, with easy access to scenic Bayshore Blvd and a quick drive to St. Petersburg and the beaches via Gandy Bridge, this home is perfect for those who appreciate both style and convenience. Don't miss out on this exceptional pool home!
NO FLOODING IN HELENE OR MILTON!
Location
State FL
County Hillsborough
Community Ganbridge City 2
Zoning RS-60
Interior
Interior Features Attic Fan, Ceiling Fans(s), Eat-in Kitchen, Kitchen/Family Room Combo, Open Floorplan, Primary Bedroom Main Floor, Solid Surface Counters, Thermostat, Walk-In Closet(s), Window Treatments
Heating Central
Cooling Central Air
Flooring Luxury Vinyl
Fireplace false
Appliance Cooktop, Dishwasher, Dryer, Electric Water Heater, Ice Maker, Microwave, Refrigerator, Washer
Laundry Inside
Exterior
Exterior Feature Lighting, Private Mailbox
Parking Features Driveway
Fence Fenced
Pool In Ground
Utilities Available BB/HS Internet Available, Cable Available, Electricity Available, Public, Sewer Available, Sewer Connected, Underground Utilities, Water Available, Water Connected
Roof Type Shingle
Garage false
Private Pool Yes
Building
Story 1
Entry Level One
Foundation Block
Lot Size Range 0 to less than 1/4
Sewer Public Sewer
Water Public
Structure Type Stucco
New Construction false
Others
Pets Allowed Yes
Senior Community No
Ownership Fee Simple
Acceptable Financing Cash, Conventional
Listing Terms Cash, Conventional
Special Listing Condition None







