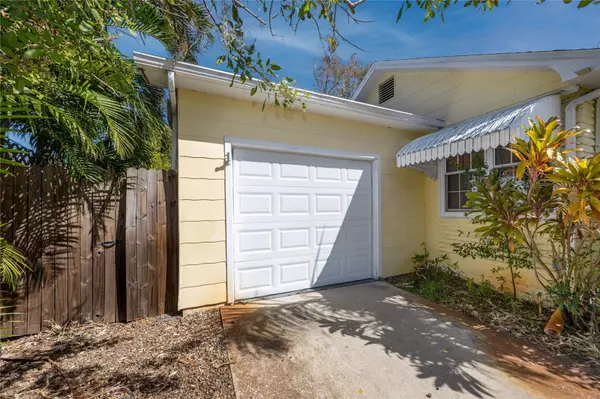
6219 GULFPORT BLVD S Gulfport, FL 33707
2 Beds
1 Bath
1,152 SqFt
OPEN HOUSE
Sun Dec 15, 1:00pm - 3:00pm
UPDATED:
12/11/2024 07:26 AM
Key Details
Property Type Single Family Home
Sub Type Single Family Residence
Listing Status Active
Purchase Type For Sale
Square Footage 1,152 sqft
Price per Sqft $312
Subdivision Pasadena Estates Sec G
MLS Listing ID TB8314521
Bedrooms 2
Full Baths 1
HOA Y/N No
Originating Board Stellar MLS
Year Built 1951
Annual Tax Amount $5,423
Lot Size 9,147 Sqft
Acres 0.21
Lot Dimensions 77x122
Property Description
The well-thought-out layout includes a one-car garage, offering convenience and plenty of storage as well as a utility area with sink and built in shelving. Step outside to enjoy the fenced backyard, perfect for creating your own private oasis. Recently updated with a brand-new HVAC system in January 2024, this home offers modern comfort in a quaint package.
Located in the lively Gulfport area, you’ll be just moments from local shops, cafes, and the town’s eclectic art scene. The home is also near Stetson University College of Law, and the beach is only a short drive away, allowing you to soak in the sun, sand, and sea whenever you desire. Plus, you’re just 10-15 minutes from downtown St. Petersburg, offering even more dining, entertainment, and shopping options.
Don’t miss the chance to call this spacious and updated 2-bedroom, 1-bath bungalow your new home! Schedule a showing today and experience the perfect combination of comfort, style, and Florida living in this Gulfport gem.
Location
State FL
County Pinellas
Community Pasadena Estates Sec G
Direction S
Rooms
Other Rooms Family Room
Interior
Interior Features Ceiling Fans(s), Crown Molding, Living Room/Dining Room Combo, Open Floorplan, Thermostat
Heating Central, Electric
Cooling Central Air
Flooring Ceramic Tile, Wood
Fireplace false
Appliance Dishwasher, Dryer, Electric Water Heater, Microwave, Range, Washer
Laundry Electric Dryer Hookup, In Garage, Washer Hookup
Exterior
Exterior Feature Awning(s), Lighting, Sidewalk
Parking Features Circular Driveway, Driveway
Garage Spaces 1.0
Fence Fenced, Wood
Utilities Available BB/HS Internet Available, Cable Available, Electricity Connected, Public, Sewer Connected, Water Connected
Roof Type Shingle
Porch Covered, Front Porch, Patio
Attached Garage true
Garage true
Private Pool No
Building
Lot Description City Limits, In County, Near Public Transit, Sidewalk, Paved
Story 1
Entry Level One
Foundation Slab
Lot Size Range 0 to less than 1/4
Sewer Public Sewer
Water Public
Structure Type Wood Frame,Wood Siding
New Construction false
Schools
Elementary Schools Bear Creek Elementary-Pn
Middle Schools Azalea Middle-Pn
High Schools Boca Ciega High-Pn
Others
Pets Allowed Yes
Senior Community No
Ownership Fee Simple
Acceptable Financing Cash, Conventional, FHA, VA Loan
Listing Terms Cash, Conventional, FHA, VA Loan
Special Listing Condition None








