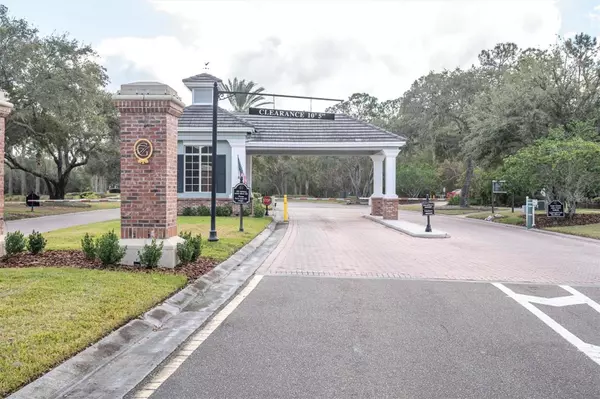20113 BENDING CREEK PL Tampa, FL 33647
3 Beds
2 Baths
2,070 SqFt
UPDATED:
01/03/2025 09:19 PM
Key Details
Property Type Single Family Home
Sub Type Single Family Residence
Listing Status Active
Purchase Type For Sale
Square Footage 2,070 sqft
Price per Sqft $236
Subdivision Grand Hampton Ph 4
MLS Listing ID TB8328849
Bedrooms 3
Full Baths 2
HOA Fees $982/qua
HOA Y/N Yes
Originating Board Stellar MLS
Year Built 2009
Annual Tax Amount $7,090
Lot Size 4,791 Sqft
Acres 0.11
Property Description
ensuite bathroom with dual sinks, garden tub and large walk-in closet. The first floor also boasts of a bonus room or large office with
French doors and a beautiful spacious kitchen with stainless steel appliances, gas range, ceramic tile flooring, solid wood cabinets,
granite countertops and a snack bar that leads to a spacious open and airy dining room family room combo with engineered
hardwood flooring, vaulted ceilings and ceiling fans making it great for entertaining or family get togethers. Upstairs you will find two
additional large bedrooms, with a loft and full bathroom. The exterior of this meticulously cared for home was recently painted and
the A/C was replaced in 2021. Purchase in The Grand Hampton Lake resort style community and enjoy the Florida lifestyle at its
finest with its beautifully manicured lush lawns and landscaping a lake with fishing pier, state of the art clubhouse, two resort style
pools, gazebos, tennis court, basketball court and no more yard work or outdoor maintenance making it great for snowbirds and year-round residents. This home is a "must see" so schedule your appointment to preview today.
Location
State FL
County Hillsborough
Community Grand Hampton Ph 4
Zoning PD-A
Rooms
Other Rooms Den/Library/Office, Family Room, Florida Room, Inside Utility
Interior
Interior Features Ceiling Fans(s), High Ceilings, Kitchen/Family Room Combo, Living Room/Dining Room Combo, Open Floorplan, Vaulted Ceiling(s), Window Treatments
Heating Central, Electric, Heat Pump
Cooling Central Air
Flooring Carpet, Ceramic Tile, Hardwood
Furnishings Unfurnished
Fireplace false
Appliance Dishwasher, Disposal, Dryer, Electric Water Heater, Microwave, Range, Refrigerator, Washer
Laundry Inside, Laundry Room, Washer Hookup
Exterior
Exterior Feature Lighting, Sidewalk
Parking Features Driveway, Oversized
Garage Spaces 2.0
Pool In Ground
Community Features Association Recreation - Owned, Clubhouse, Community Mailbox, Deed Restrictions, Fitness Center, Gated Community - Guard, Golf Carts OK, Pool, Sidewalks, Tennis Courts
Utilities Available Cable Available, Cable Connected, Electricity Available, Electricity Connected, Phone Available, Public, Sewer Available, Sewer Connected
Amenities Available Clubhouse, Fitness Center, Gated, Maintenance, Park, Playground, Pool, Recreation Facilities, Tennis Court(s)
Roof Type Shingle
Attached Garage true
Garage true
Private Pool No
Building
Lot Description City Limits, Sidewalk
Story 2
Entry Level Two
Foundation Slab
Lot Size Range 0 to less than 1/4
Sewer Public Sewer
Water Public
Architectural Style Contemporary
Structure Type Block,Stucco,Vinyl Siding
New Construction false
Schools
Elementary Schools Turner Elem-Hb
Middle Schools Bartels Middle
High Schools Wharton-Hb
Others
Pets Allowed Yes
HOA Fee Include Pool,Management,Recreational Facilities
Senior Community No
Ownership Fee Simple
Monthly Total Fees $327
Acceptable Financing Cash, Conventional, FHA, VA Loan
Membership Fee Required Required
Listing Terms Cash, Conventional, FHA, VA Loan
Special Listing Condition None







