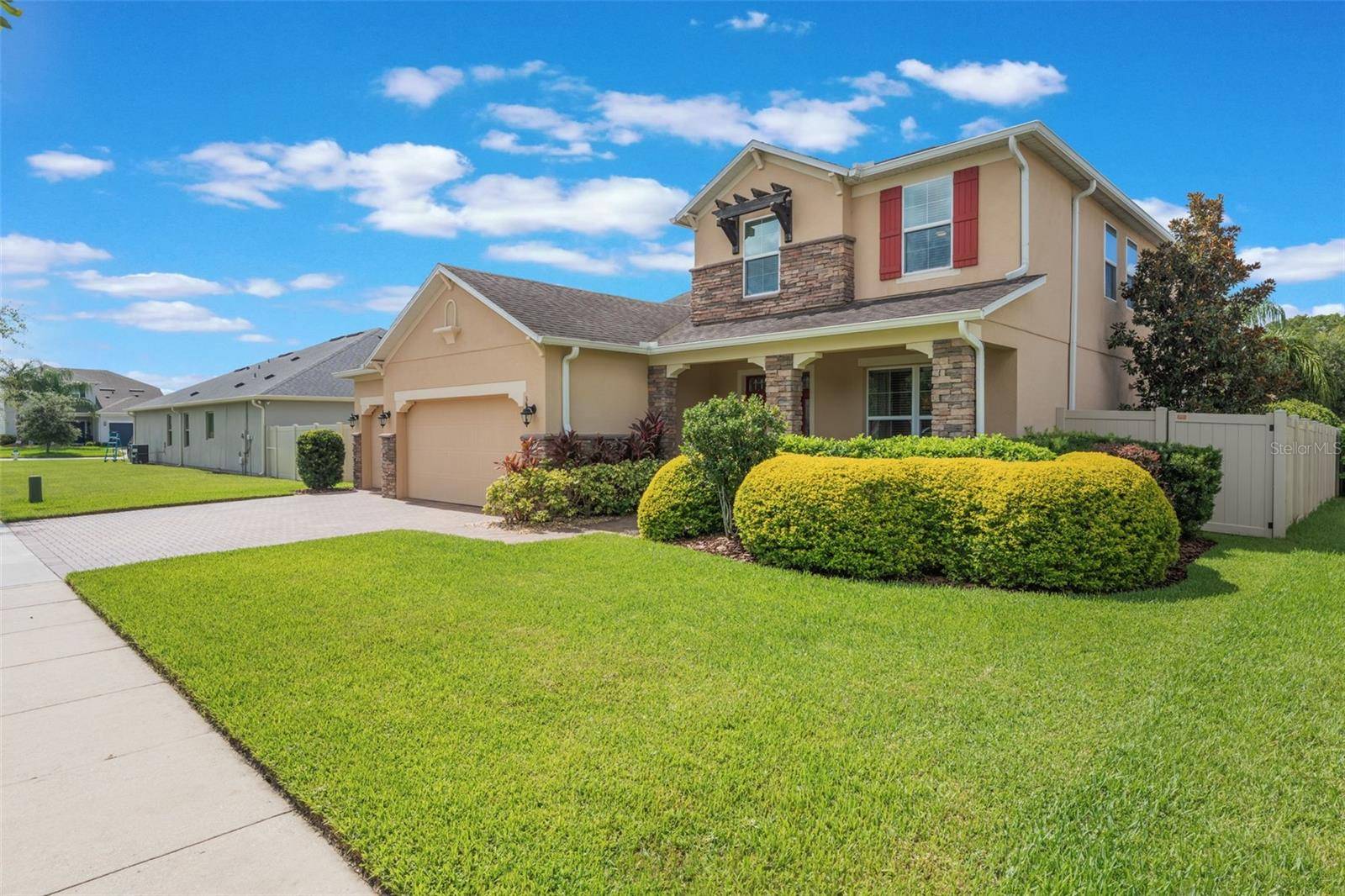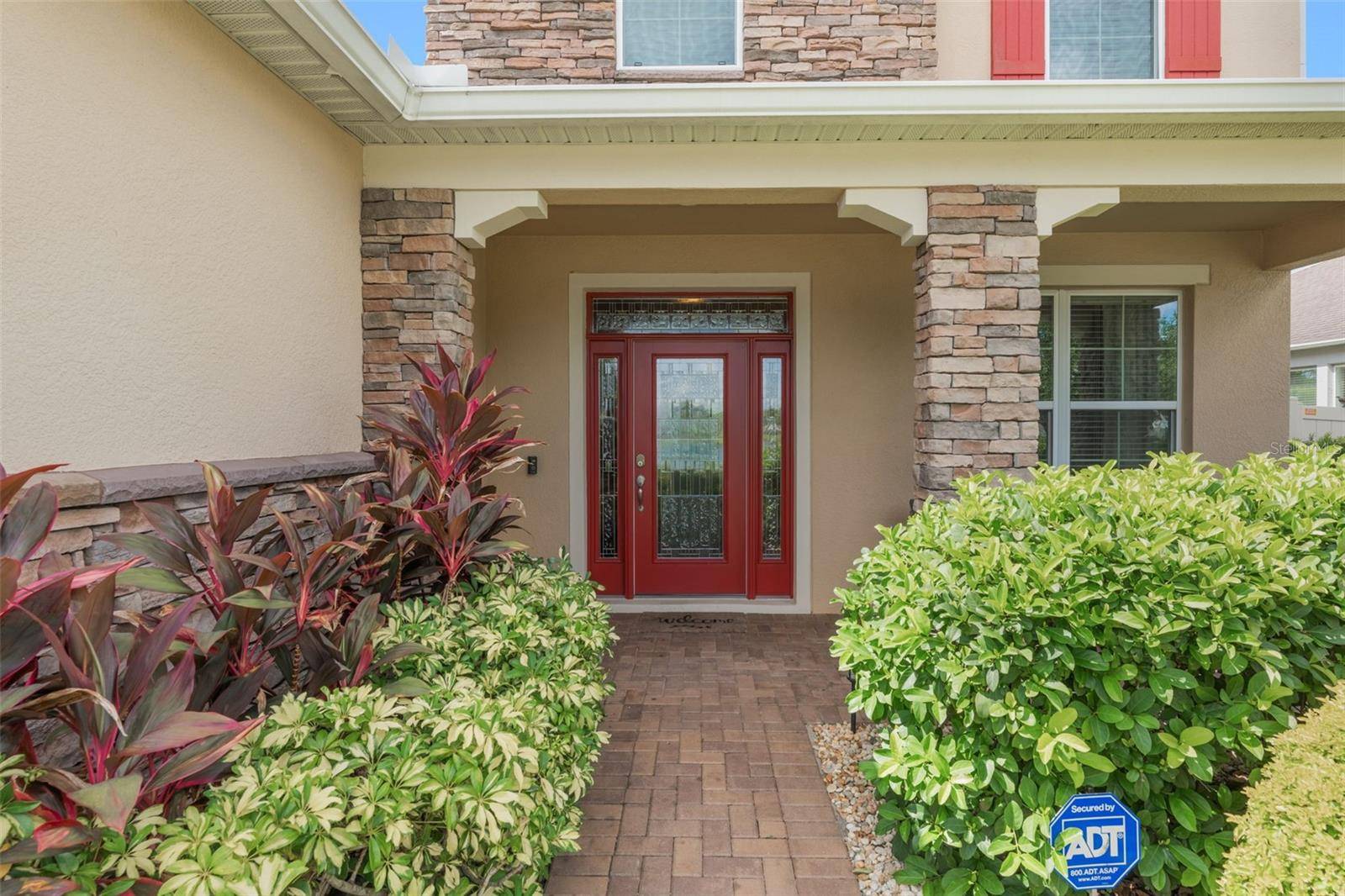3948 PARKHOUSE DR Orlando, FL 32824
5 Beds
4 Baths
3,181 SqFt
UPDATED:
Key Details
Property Type Single Family Home
Sub Type Single Family Residence
Listing Status Active
Purchase Type For Sale
Square Footage 3,181 sqft
Price per Sqft $207
Subdivision Reserve/Sawgrass-Ph 1
MLS Listing ID O6324499
Bedrooms 5
Full Baths 3
Half Baths 1
HOA Fees $210/qua
HOA Y/N Yes
Annual Recurring Fee 840.0
Year Built 2014
Annual Tax Amount $6,587
Lot Size 8,276 Sqft
Acres 0.19
Property Sub-Type Single Family Residence
Source Stellar MLS
Property Description
As you approach, you'll be drawn in by the pristine curb appeal and lush, mature landscaping. Upon entering, the superior craftsmanship becomes evident, featuring stylish ceramic wood tile flooring throughout the living spaces. The inviting dining area flows effortlessly into the gourmet kitchen, which boasts a complete suite of premium upgrades. Enjoy the luxurious granite countertops, an expansive island with abundant seating, a chic backsplash, and high-end stainless steel appliances. This kitchen is a culinary enthusiast's paradise, equipped with a built-in double oven and a wine cooler fridge.
The kitchen connects seamlessly to a spacious living area that enjoys views of the serene backyard, providing the perfect setting for relaxation. Step outside to unveil your personal sanctuary, complete with a fenced yard and a charming gazebo, ideal for leisurely afternoons and enjoying the tranquil water backdrop.
On the main level, you'll find the opulent master suite, a convenient half bathroom, and a laundry room featuring a washer and dryer along with built-in cabinetry for extra organization. The master bath is an exquisite retreat, highlighted by its modern design, separate tub and shower, and a custom walk-in closet that offers generous storage space.
Venturing upstairs, you'll encounter a cozy loft area equipped with a, microwave, and beverage fridge—perfect for entertaining or enjoying family time. Each of the additional bedrooms features walk-in closets, while the spacious Jack and Jill bathroom provides convenience for family or guests.
This residence is equipped with complete rain gutters and is truly move-in ready, ensuring you can settle in without any concerns. The fantastic community offers residents fantastic amenities, including a refreshing community pool, a playground, a soccer field, and much more.
Conveniently located near Orlando International Airport, hospitals, popular attractions, restaurants, and shopping venues, this home provides easy access to everything you need. Don't miss out on this opportunity! Contact us today to schedule a viewing of this exceptional property
Location
State FL
County Orange
Community Reserve/Sawgrass-Ph 1
Area 32824 - Orlando/Taft / Meadow Woods
Zoning P-D
Rooms
Other Rooms Inside Utility, Loft
Interior
Interior Features Built-in Features, Ceiling Fans(s), Dry Bar, Eat-in Kitchen, High Ceilings, Kitchen/Family Room Combo, Open Floorplan, Primary Bedroom Main Floor, Solid Surface Counters, Solid Wood Cabinets, Split Bedroom, Stone Counters, Thermostat, Walk-In Closet(s), Window Treatments
Heating Electric
Cooling Central Air
Flooring Carpet, Ceramic Tile
Fireplace false
Appliance Built-In Oven, Convection Oven, Cooktop, Dishwasher, Disposal, Dryer, Electric Water Heater, Microwave, Range, Refrigerator, Washer, Wine Refrigerator
Laundry Inside, Laundry Room
Exterior
Exterior Feature Rain Gutters, Sidewalk, Sprinkler Metered
Garage Spaces 3.0
Fence Fenced
Community Features Community Mailbox, Dog Park, Irrigation-Reclaimed Water, Playground, Pool, Sidewalks, Street Lights
Utilities Available BB/HS Internet Available, Cable Available, Electricity Connected, Fiber Optics, Sprinkler Recycled, Underground Utilities, Water Connected
Amenities Available Playground
Waterfront Description Pond
View Water
Roof Type Shingle
Porch Front Porch, Rear Porch
Attached Garage true
Garage true
Private Pool No
Building
Entry Level Two
Foundation Slab
Lot Size Range 0 to less than 1/4
Builder Name BEAZER
Sewer Public Sewer
Water Public
Structure Type Block,Other
New Construction false
Others
Pets Allowed Yes
HOA Fee Include Pool,Escrow Reserves Fund,Maintenance Grounds,Management
Senior Community No
Ownership Fee Simple
Monthly Total Fees $70
Acceptable Financing Cash, Conventional, FHA, VA Loan
Membership Fee Required Required
Listing Terms Cash, Conventional, FHA, VA Loan
Special Listing Condition None
Virtual Tour https://media.devoredesign.com/videos/0197a7dd-19ba-70f5-9272-4f1a2dde194e







