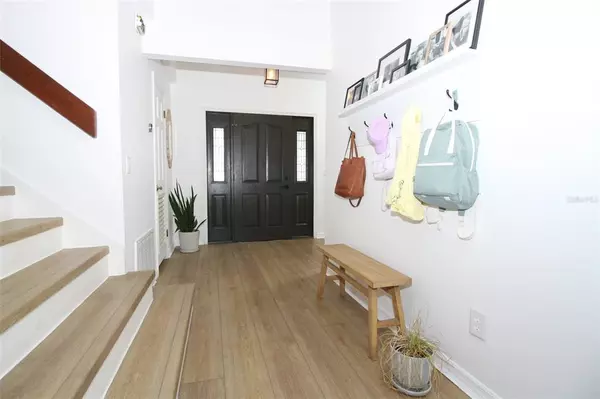$415,000
$390,000
6.4%For more information regarding the value of a property, please contact us for a free consultation.
4619 TIFFANY WOODS CIR Oviedo, FL 32765
3 Beds
3 Baths
2,092 SqFt
Key Details
Sold Price $415,000
Property Type Single Family Home
Sub Type Single Family Residence
Listing Status Sold
Purchase Type For Sale
Square Footage 2,092 sqft
Price per Sqft $198
Subdivision Tiffany Woods
MLS Listing ID O5981776
Sold Date 11/29/21
Bedrooms 3
Full Baths 3
Construction Status Financing,Inspections
HOA Fees $23/qua
HOA Y/N Yes
Year Built 1985
Annual Tax Amount $2,468
Lot Size 9,583 Sqft
Acres 0.22
Property Description
ONE LOOK WILL DO! This lovely home is sure to impress from the moment you step inside. The foyer features a convenient drop zone as you enter. The kitchen has a large center island, sitting nook, a farmhouse sink and opens up to the living room. The spacious dining room has a wood burning fireplace and sliding glass doors lead to a screened porch. There is also an office downstairs along with a full bath and a laundry room. Upstairs you'll find three bedrooms and two more full baths. The large backyard is fully fenced, has great trees for a relaxing afternoon in a hammock and an outdoor seating area that is perfect for conversations by a firepit. Updates include wide plank luxury vinyl tile, ROOF 2021 and new fence 2021. Residents of Tiffany Woods enjoy top rated schools, quick access 417 plus minutes to Red Bug Lake Park, Tuscawilla Country Club, Oviedo Mall, Oviedo Medical Center, The Master's Academy, UCF, Valencia College, Seminole State College, 20 minutes to Downtown Orlando, tons of local shops, restaurants and so much more! A truly fantastic home in a wonderful Central FL location, you don't want to miss the opportunity to make this your new home!
Location
State FL
County Seminole
Community Tiffany Woods
Zoning R-1A
Rooms
Other Rooms Den/Library/Office
Interior
Interior Features Ceiling Fans(s), Eat-in Kitchen, Kitchen/Family Room Combo, Dormitorio Principal Arriba, Walk-In Closet(s)
Heating Central, Electric
Cooling Central Air
Flooring Ceramic Tile, Vinyl
Fireplace true
Appliance Dishwasher, Refrigerator
Laundry Inside
Exterior
Exterior Feature Fence, Sliding Doors
Garage Spaces 2.0
Fence Wood
Utilities Available BB/HS Internet Available, Cable Available, Underground Utilities
Roof Type Shingle
Attached Garage true
Garage true
Private Pool No
Building
Lot Description In County, Paved
Entry Level Two
Foundation Slab
Lot Size Range 0 to less than 1/4
Sewer Public Sewer
Water Public
Structure Type Block,Stucco
New Construction false
Construction Status Financing,Inspections
Schools
Elementary Schools Red Bug Elementary
Middle Schools Tuskawilla Middle
High Schools Lake Howell High
Others
Pets Allowed Yes
Senior Community No
Ownership Fee Simple
Monthly Total Fees $23
Acceptable Financing Cash, Conventional, FHA, VA Loan
Membership Fee Required Required
Listing Terms Cash, Conventional, FHA, VA Loan
Special Listing Condition None
Read Less
Want to know what your home might be worth? Contact us for a FREE valuation!

Our team is ready to help you sell your home for the highest possible price ASAP

© 2024 My Florida Regional MLS DBA Stellar MLS. All Rights Reserved.
Bought with WATSON REALTY CORP







