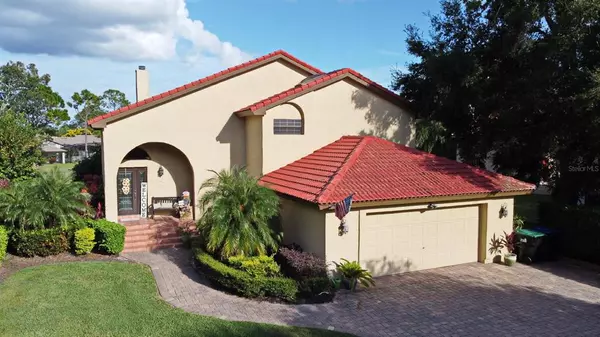$505,000
$489,900
3.1%For more information regarding the value of a property, please contact us for a free consultation.
7315 EVERLEIGH CT Orlando, FL 32819
2 Beds
2 Baths
1,892 SqFt
Key Details
Sold Price $505,000
Property Type Single Family Home
Sub Type Single Family Residence
Listing Status Sold
Purchase Type For Sale
Square Footage 1,892 sqft
Price per Sqft $266
Subdivision Orange Tree Country Club Unit 3
MLS Listing ID O5976955
Sold Date 12/01/21
Bedrooms 2
Full Baths 2
HOA Fees $230/qua
HOA Y/N Yes
Year Built 1987
Annual Tax Amount $4,612
Lot Size 8,712 Sqft
Acres 0.2
Lot Dimensions 65 x120 x 38 x 115 x 96
Property Description
This elegant Single Family Golf Villa sits on a cul-de-sac in the highly desired ORANGE TREE COUNTRY CLUB in DR. PHILLIPS overlooking the 6th Green. The home welcomes you with a long paved driveway leading to a spacious 2 car garage, a front porch with beautiful Spanish Tile that complements the tile roof, beautifully landscaped grounds to WELCOME you HOME! (The HOA provides grounds maintenance for the front yard). Upon entrance, you are greeted by wood floors & stairs with iron baluster railing leading upstairs to the Loft (16x13) also offering a storage space (5x6.5). Sliding glass doors lead from the loft to the screened-in balcony with panoramic views of the famed Orange Tree Golf Course. When it is time to wind down, enjoy the sundown from the screened-in balcony off the private and spacious UPSTAIRS PRIMARY SUITE with vaulted ceilings and crown molding. The primary suite's DRESSING ROOM/Bonus Room will delight the most distinguished fashionistas with a dressing room the size of a bedroom (9x9 plus 3 mirrored large closets, YOU HAVE TO SEE IT!!). Travertine throughout the primary ensuite bath with double sinks, all-wood cabinets, granite, a step-in garden tub, a separate water closet, and a spacious walk-in shower. The downstairs area is for ENTERTAINING with 18.5 ft vaulted ceilings & a wood-burning fireplace in the great room, access your screened-in outdoor area from the great room and from the dining area. Enjoy the sunrise/sundown cooling down in your pool, and relaxing in your spa, gaze at the stars & the theme park fireworks right from your very own backyard oasis. Everyone gathers in the KITCHEN, which has been opened up, granite countertops, beautiful tile backsplash, custom all wood cabinets, SS appliances, and enough space for the whole gang to cook. the 1st floor also offers a full bath with a large walk-in shower, a 2nd bedroom, and a large inside laundry room. Close to top-rated schools, shopping, excellent dining, medical facilities, less than 20 minutes to the airport and downtown.
Location
State FL
County Orange
Community Orange Tree Country Club Unit 3
Zoning PD
Rooms
Other Rooms Attic, Loft, Storage Rooms
Interior
Interior Features Ceiling Fans(s), Crown Molding, High Ceilings, Kitchen/Family Room Combo, Living Room/Dining Room Combo, Dormitorio Principal Arriba, Open Floorplan, Skylight(s), Stone Counters, Thermostat, Vaulted Ceiling(s), Walk-In Closet(s)
Heating Central
Cooling Central Air
Flooring Tile, Travertine, Wood
Furnishings Unfurnished
Fireplace true
Appliance Convection Oven, Dishwasher, Disposal, Electric Water Heater, Ice Maker, Microwave, Range, Refrigerator, Wine Refrigerator
Laundry Laundry Room
Exterior
Exterior Feature Balcony, Sliding Doors
Parking Features Driveway, Garage Door Opener, Workshop in Garage
Garage Spaces 2.0
Pool Auto Cleaner, Gunite, In Ground, Lighting, Pool Sweep, Screen Enclosure, Tile
Community Features Fitness Center, Gated, Golf Carts OK, Golf, Park, Playground, Pool, Racquetball, Tennis Courts
Utilities Available Electricity Connected, Sewer Connected, Street Lights, Underground Utilities, Water Connected
Amenities Available Basketball Court, Clubhouse, Fitness Center, Gated, Golf Course, Maintenance, Playground, Pool, Racquetball, Recreation Facilities, Tennis Court(s)
View Golf Course, Park/Greenbelt, Pool
Roof Type Tile
Porch Front Porch, Rear Porch, Screened
Attached Garage true
Garage true
Private Pool Yes
Building
Lot Description Corner Lot, Cul-De-Sac, On Golf Course
Story 2
Entry Level Two
Foundation Slab
Lot Size Range 0 to less than 1/4
Sewer Public Sewer
Water Public
Architectural Style Mediterranean
Structure Type Block, Stucco
New Construction false
Schools
Elementary Schools Dr. Phillips Elem
Middle Schools Southwest Middle
High Schools Dr. Phillips High
Others
Pets Allowed Yes
HOA Fee Include Guard - 24 Hour, Pool, Maintenance Structure, Maintenance Grounds, Pest Control, Private Road, Recreational Facilities
Senior Community No
Ownership Fee Simple
Monthly Total Fees $230
Acceptable Financing Cash, Conventional, FHA, VA Loan
Membership Fee Required Required
Listing Terms Cash, Conventional, FHA, VA Loan
Num of Pet 2
Special Listing Condition None
Read Less
Want to know what your home might be worth? Contact us for a FREE valuation!

Our team is ready to help you sell your home for the highest possible price ASAP

© 2024 My Florida Regional MLS DBA Stellar MLS. All Rights Reserved.
Bought with WEICHERT REALTORS HALLMARK PRO







