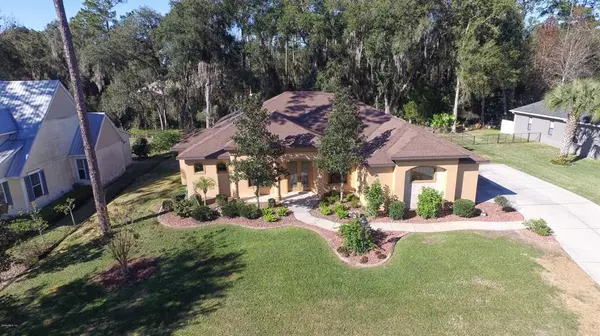$315,000
$314,900
For more information regarding the value of a property, please contact us for a free consultation.
10240 SE 41st AVE Belleview, FL 34420
3 Beds
2 Baths
2,548 SqFt
Key Details
Sold Price $315,000
Property Type Single Family Home
Sub Type Single Family Residence
Listing Status Sold
Purchase Type For Sale
Square Footage 2,548 sqft
Price per Sqft $123
Subdivision Cobblestone
MLS Listing ID OM550191
Sold Date 03/18/19
Bedrooms 3
Full Baths 2
HOA Fees $59/mo
HOA Y/N Yes
Year Built 2006
Annual Tax Amount $2,791
Lot Size 0.370 Acres
Acres 0.37
Lot Dimensions 115.0 ft x 140.0 ft
Property Description
Absolutely stunning, custom Nadeau home. Glamorous entry with smoked glass mirror and high ceilings. Formal Dining room with gorgeous custom wood buffet and china closet built in. Smoked glass mirror in center sets off the elegance of this expertly crafted piece. Large, chef's kitchen with hand painted accents, a frosted glass door to the pantry. Island with storage. A breakfast bar and even an eat in nook, which overlooks the sparkling pool. Family room is large with a fabulous gas burning fireplace for the chilly nights. Split bedroom floor plan. Built in bookshelves in guest hall and one of the guest bedrooms. Counter height tops in both guest and master baths. The master suite is simply divine, with it's custom treyed ceiling with recessed lighting. Access to lanai from master bedroom
Location
State FL
County Marion
Community Cobblestone
Zoning PUD Planned Unit Developm
Rooms
Other Rooms Den/Library/Office, Formal Dining Room Separate
Interior
Interior Features Ceiling Fans(s), Split Bedroom, Walk-In Closet(s), Window Treatments
Heating Natural Gas
Cooling Central Air
Flooring Tile, Travertine, Wood
Furnishings Unfurnished
Fireplace true
Appliance Dishwasher, Disposal, Microwave, Range, Refrigerator
Laundry Inside, Other
Exterior
Exterior Feature Irrigation System, Rain Gutters
Parking Features Garage Door Opener
Garage Spaces 2.0
Fence Chain Link
Pool Gunite, Heated, In Ground, Screen Enclosure
Community Features Gated
Utilities Available Electricity Connected, Street Lights
Roof Type Shingle
Attached Garage true
Garage true
Private Pool Yes
Building
Lot Description Cleared, Cul-De-Sac, Private
Story 1
Entry Level One
Lot Size Range 1/4 to less than 1/2
Sewer Public Sewer
Water Public
Structure Type Block,Concrete,Stucco
New Construction false
Others
HOA Fee Include Maintenance Grounds,None
Senior Community No
Acceptable Financing Cash, Conventional, FHA, VA Loan
Membership Fee Required Required
Listing Terms Cash, Conventional, FHA, VA Loan
Special Listing Condition None
Read Less
Want to know what your home might be worth? Contact us for a FREE valuation!

Our team is ready to help you sell your home for the highest possible price ASAP

© 2024 My Florida Regional MLS DBA Stellar MLS. All Rights Reserved.
Bought with RE/MAX ALLSTARS REALTY







