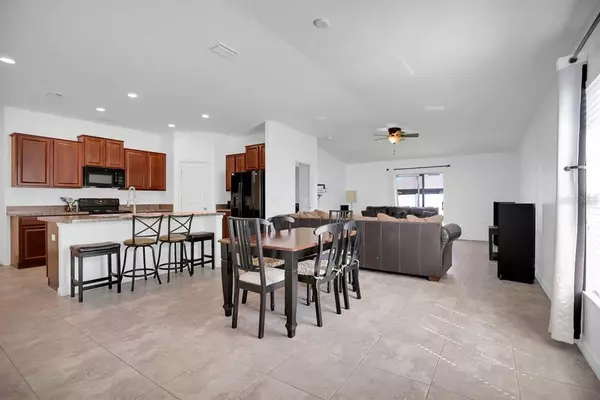$320,000
$335,000
4.5%For more information regarding the value of a property, please contact us for a free consultation.
12618 SANDPINE RESERVE PL Gibsonton, FL 33534
4 Beds
2 Baths
1,850 SqFt
Key Details
Sold Price $320,000
Property Type Single Family Home
Sub Type Single Family Residence
Listing Status Sold
Purchase Type For Sale
Square Footage 1,850 sqft
Price per Sqft $172
Subdivision Bullfrog Creek Preserve
MLS Listing ID T3332909
Sold Date 12/06/21
Bedrooms 4
Full Baths 2
Construction Status Appraisal,Financing,Inspections
HOA Fees $13
HOA Y/N Yes
Year Built 2017
Annual Tax Amount $6,255
Lot Size 6,969 Sqft
Acres 0.16
Property Description
This open concept 4 bedroom, 2 bath home with a huge backyard is located in the much desired gated community of Bullfrog Creek Preserve. A great location with easy access to major highways and roads, restaurants, entertainment, and shopping.
The side door entrance welcomes you into a spacious layout with durable and easy to clean ceramic tile in the main living areas.
The kitchen boasts both ample cabinetry, a closet pantry for your storage needs, and a complete appliance package. Enjoy the large center island with sink which provides additional counter space and overlooks the dining area, making entertaining ideal!
The combined family and dining room has plenty of space to host friends great room with vaulted ceilings
This home features a split floorplan with three bedrooms and one bathroom in the front of the home and the master suite situated in the rear of the home for privacy. The spacious master suite features an en-suite bath with a dual sink vanity, private restroom, walk-in shower, and it also has a huge walk-in closet you will absolutely fall in love with!
There’s plenty of space in the vast yard - perfect outdoor space for a garden, grilling out, or build your dream pool!
This home offers a blank slate for you to add your own personal touch!
Location
State FL
County Hillsborough
Community Bullfrog Creek Preserve
Zoning PD
Rooms
Other Rooms Family Room, Inside Utility
Interior
Interior Features Ceiling Fans(s), Eat-in Kitchen, High Ceilings, In Wall Pest System, Kitchen/Family Room Combo, Living Room/Dining Room Combo, Open Floorplan, Solid Surface Counters, Split Bedroom, Stone Counters, Thermostat, Walk-In Closet(s)
Heating Central
Cooling Central Air
Flooring Carpet, Ceramic Tile
Fireplace false
Appliance Dishwasher, Electric Water Heater, Microwave, Range, Refrigerator, Water Softener
Laundry Inside, Laundry Room
Exterior
Exterior Feature Hurricane Shutters
Garage Spaces 2.0
Fence Vinyl
Community Features Deed Restrictions, Gated, Park, Playground
Utilities Available BB/HS Internet Available, Cable Available, Electricity Available, Public, Sewer Connected, Underground Utilities, Water Connected
Roof Type Shingle
Porch Rear Porch
Attached Garage true
Garage true
Private Pool No
Building
Lot Description In County
Entry Level One
Foundation Slab
Lot Size Range 0 to less than 1/4
Sewer Public Sewer
Water Public
Structure Type Stucco
New Construction false
Construction Status Appraisal,Financing,Inspections
Schools
Elementary Schools Corr-Hb
Middle Schools Eisenhower-Hb
High Schools East Bay-Hb
Others
Pets Allowed Yes
Senior Community No
Ownership Fee Simple
Monthly Total Fees $27
Acceptable Financing Cash, Conventional, FHA, VA Loan
Membership Fee Required Required
Listing Terms Cash, Conventional, FHA, VA Loan
Special Listing Condition None
Read Less
Want to know what your home might be worth? Contact us for a FREE valuation!

Our team is ready to help you sell your home for the highest possible price ASAP

© 2024 My Florida Regional MLS DBA Stellar MLS. All Rights Reserved.
Bought with EATON REALTY,LLC







