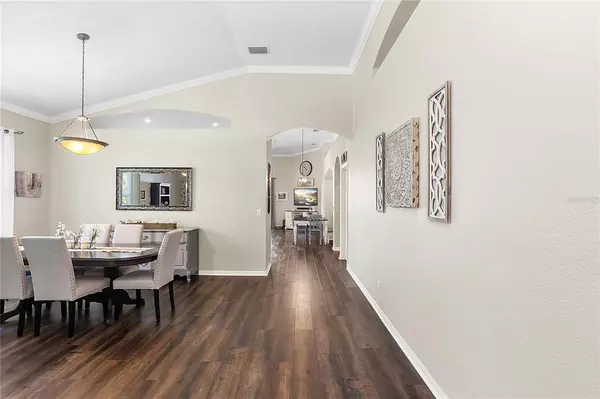$385,000
$364,900
5.5%For more information regarding the value of a property, please contact us for a free consultation.
11915 SUMMER SPRINGS DR Riverview, FL 33579
3 Beds
2 Baths
2,024 SqFt
Key Details
Sold Price $385,000
Property Type Single Family Home
Sub Type Single Family Residence
Listing Status Sold
Purchase Type For Sale
Square Footage 2,024 sqft
Price per Sqft $190
Subdivision Summer Spgs
MLS Listing ID T3332516
Sold Date 11/10/21
Bedrooms 3
Full Baths 2
Construction Status Financing
HOA Fees $45/qua
HOA Y/N Yes
Year Built 2004
Annual Tax Amount $2,708
Lot Size 6,969 Sqft
Acres 0.16
Lot Dimensions 65x110
Property Description
COME SEE this spectacular single-story, well-designed move-in ready home with 2,024 SqFt, 3 bedrooms, 2 full bathrooms, 2 car garage in Summer Springs in Riverview! As you enter the foyer, you feel the sense of being at home sweet home as you are welcomed into the living room and dining room. Your eye is immediately drawn to the vaulted ceilings and stunning laminate wood flooring that extend throughout the entire home adding to its warmth and beauty. As you enter the spacious open-concept kitchen and family room you notice the well-equipped kitchen that is packed with stainless steel appliances, newer slow-close kitchen cabinet doors that have been refaced with an updated contemporary look, tile backsplash, granite countertops and a corner breakfast bar that is perfect for cozying up to with your morning cup of coffee or serving friends and family. A breakfast nook provides for the perfect centralized gathering area for eating as family or playing games with friends. Extending from the family room, you enter a rare and much sought-after light, bright sunroom that is perfect for basking in the warmth of the sun's rays, while still being in the comfort of cool surroundings. Enjoy the serenity of the master suite with an extended horizontal window to draw in natural light, a walk-in closet, and a luxurious ensuite bathroom with a beautiful soaking tub, dual vanity, a stand-alone shower with a frameless shower door, complete with a rain shower head and exquisite tile work for a clean look. Two secondary bedrooms with full size closets, and a second full size bathroom complete the indoor features of this beautiful home. Outside is a well-maintained lawn that is fully fenced for extra privacy. UPGRADES: Laminate Wood Floors (2016); Stainless Steel Appliances (2016); Roof (2019); Air Handler (2021); Granite Kitchen Counters (2020); New Kitchen Cabinet Doors - Refaced (2019); Master Bathroom Shower and Tub Retiled and Frameless Shower Door (2019); Crown Molding (2016); Bathroom Quartz Counters (2020); New Shelves/Organizer in Master Closet (2020); Overhead Garage Storage Racks and Epoxy Floors; New Garage Door (2020); Aluminum Sided Sunroom Enclosure (2018); Home Surge Protector (2020)UPGRADES: Laminate Wood Floors (2016); Stainless Steel Appliances (2016); Roof (2019); Air Handler (2021); Granite Kitchen Counters (2020); New Slow Close Kitchen Cabinet Doors - Refaced (2019); Master bathroom Shower and Tub Retiled and Frameless Shower Door (2019); Crown Molding (2016); Bathroom Quartz Counters (2020); New Shelves/Organizer in Master Closet (2020); Overhead Garage Storage Racks and Epoxy Floors; New Garage Door (2020); Aluminum Sided Sunroom Enclosure (2018); Home Surge Protector (2020)
Location
State FL
County Hillsborough
Community Summer Spgs
Zoning PD
Interior
Interior Features Cathedral Ceiling(s), Ceiling Fans(s), Crown Molding, Living Room/Dining Room Combo, Open Floorplan, Walk-In Closet(s)
Heating Central
Cooling Central Air
Flooring Laminate
Fireplace false
Appliance Dishwasher, Range, Refrigerator
Exterior
Exterior Feature Other, Sidewalk
Parking Features Garage Door Opener
Garage Spaces 2.0
Utilities Available Public
Roof Type Shingle
Attached Garage true
Garage true
Private Pool No
Building
Story 1
Entry Level One
Foundation Slab
Lot Size Range 0 to less than 1/4
Sewer Public Sewer
Water Public
Structure Type Stucco
New Construction false
Construction Status Financing
Others
Pets Allowed Yes
Senior Community No
Ownership Fee Simple
Monthly Total Fees $45
Acceptable Financing Cash, Conventional, FHA, VA Loan
Membership Fee Required Required
Listing Terms Cash, Conventional, FHA, VA Loan
Special Listing Condition None
Read Less
Want to know what your home might be worth? Contact us for a FREE valuation!

Our team is ready to help you sell your home for the highest possible price ASAP

© 2024 My Florida Regional MLS DBA Stellar MLS. All Rights Reserved.
Bought with ALIGN RIGHT REALTY RIVERVIEW







