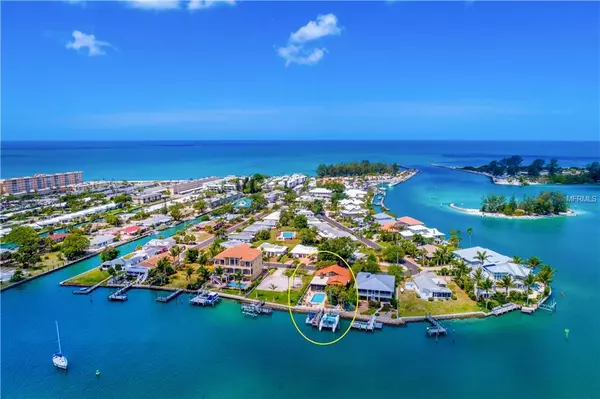$1,300,000
$1,395,000
6.8%For more information regarding the value of a property, please contact us for a free consultation.
929 INLET CIR Venice, FL 34285
3 Beds
4 Baths
3,050 SqFt
Key Details
Sold Price $1,300,000
Property Type Single Family Home
Sub Type Single Family Residence
Listing Status Sold
Purchase Type For Sale
Square Footage 3,050 sqft
Price per Sqft $426
Subdivision Schutt Sub
MLS Listing ID N6100404
Sold Date 01/09/19
Bedrooms 3
Full Baths 3
Half Baths 1
Construction Status Inspections
HOA Y/N No
Year Built 1981
Annual Tax Amount $10,774
Lot Size 8,276 Sqft
Acres 0.19
Lot Dimensions 60x155x60x151
Property Description
Welcome to paradise on Roberts Bay, overlooking the crystal deep sailboat waters just minutes from the Gulf of Mexico. Exceptionally designed, this 2 story waterfront residence offers unparalleled views throughout the home. As you enter the sundrenched living area, you will be welcomed by rich wood beam ceilings and a classic wood burning fireplace. The chef in the home will delight in the views from the the gourmet kitchen with designer backsplash tile, breakfast bar, custom lighting and professional stainless hood with cooktop. Dining room is surrounded by glass walls providing ideal views of your outside paradise. Expansive master bedroom features wall separation for an office or reading room, plantation shutters, views of the bay, and an oversized en suite featuring a garden tub, large shower, and built in closets. Guest suite features its own entrance leading to an updated bedroom with gorgeous hardwood flooring and a full modern en suite presenting unrivaled views of the bay. Relax and enjoy in your oversized Florida room accented with brick pavers and tongue & groove wood ceilings. Secluded pool area surrounded by brick pavers, privacy wall and lush landscape creates a tranquil setting as you indulge in the magnificent views. Bring your boat and live the Salt Life as this home showcases a 5x60 dock and 60-foot-deep water frontage. Plenty of indoor storage for keeping your bikes & kayaks. Conveniently located to the South Jetty, Beaches, shopping, dining, & much more.
Location
State FL
County Sarasota
Community Schutt Sub
Zoning RSF1
Rooms
Other Rooms Den/Library/Office, Family Room, Formal Living Room Separate, Inside Utility, Storage Rooms
Interior
Interior Features Built-in Features, Ceiling Fans(s), Kitchen/Family Room Combo, Open Floorplan, Solid Surface Counters, Split Bedroom, Stone Counters, Walk-In Closet(s), Window Treatments
Heating Central, Electric, Zoned
Cooling Central Air, Zoned
Flooring Carpet, Ceramic Tile
Fireplaces Type Living Room, Wood Burning
Furnishings Unfurnished
Fireplace true
Appliance Built-In Oven, Cooktop, Dishwasher, Disposal, Dryer, Electric Water Heater, Microwave, Refrigerator, Washer
Laundry Inside
Exterior
Exterior Feature Balcony, Lighting, Outdoor Shower, Sliding Doors, Storage
Parking Features Circular Driveway, Garage Door Opener, Oversized, Workshop in Garage
Garage Spaces 1.0
Pool Gunite, Heated, In Ground
Utilities Available BB/HS Internet Available, Cable Connected, Electricity Connected, Public
Waterfront Description Bay/Harbor,Intracoastal Waterway
View Y/N 1
Water Access 1
Water Access Desc Bay/Harbor,Intracoastal Waterway
View Pool, Water
Roof Type Metal
Porch Covered, Porch, Rear Porch, Screened
Attached Garage true
Garage true
Private Pool Yes
Building
Entry Level Two
Foundation Slab
Lot Size Range Up to 10,889 Sq. Ft.
Sewer Public Sewer
Water Public
Architectural Style Custom, Ranch
Structure Type Block,Siding,Wood Frame
New Construction false
Construction Status Inspections
Schools
Elementary Schools Venice Elementary
Middle Schools Venice Area Middle
High Schools Venice Senior High
Others
Pets Allowed Yes
Senior Community No
Ownership Fee Simple
Acceptable Financing Cash, Conventional
Listing Terms Cash, Conventional
Special Listing Condition None
Read Less
Want to know what your home might be worth? Contact us for a FREE valuation!

Our team is ready to help you sell your home for the highest possible price ASAP

© 2024 My Florida Regional MLS DBA Stellar MLS. All Rights Reserved.
Bought with G1 REALTY LLC







