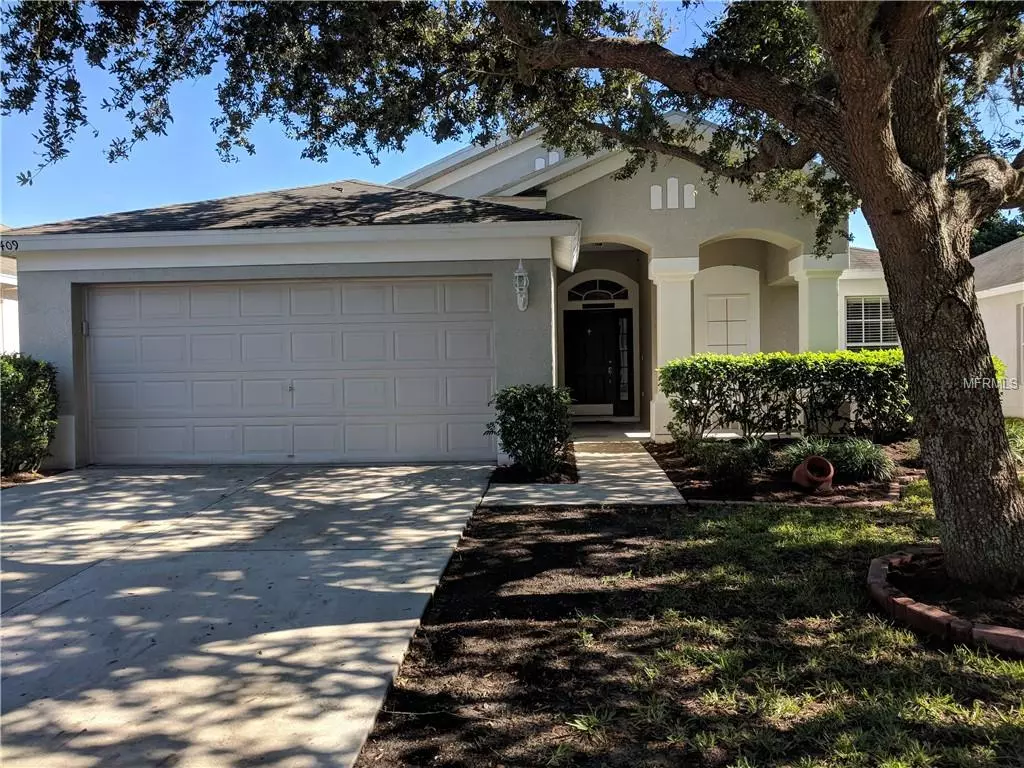$191,000
$190,000
0.5%For more information regarding the value of a property, please contact us for a free consultation.
12409 CEDARFIELD DR Riverview, FL 33579
4 Beds
2 Baths
1,685 SqFt
Key Details
Sold Price $191,000
Property Type Single Family Home
Sub Type Single Family Residence
Listing Status Sold
Purchase Type For Sale
Square Footage 1,685 sqft
Price per Sqft $113
Subdivision South Cove Ph 01
MLS Listing ID T3133346
Sold Date 12/28/18
Bedrooms 4
Full Baths 2
Construction Status Inspections
HOA Fees $48/mo
HOA Y/N Yes
Year Built 2004
Annual Tax Amount $3,038
Lot Size 5,662 Sqft
Acres 0.13
Property Description
Back on the market due to buyer financing, unrelated to appraisal, for the second time. Located in South Cove of Summerfield this move in ready home has many upgrades and NO CDD fees. Walk in to this beautiful home into the foyer where you will be greeted by granite kitchen counter top and natural stone backsplash as well as lovely (easy to clean) hard laminate and tile flooring. This home has rejuvenated tile and brand new carpets in the bedrooms. This home has been freshly painted throughout with a soft and neutral color, suitable for any home décor (paint includes trim, baseboards and doors). This 4 bedroom split plan offers privacy for all occupants. The master bedroom is spacious and offers natural light and a large master bathroom suite including dual vanity, shower, large garden tub, water closet and walk-in closet. Enjoy the living room with built in surround sound speakers in natural light from sliding glass doors. The entire living space also has high ceilings with beautiful crown molding and unique lighting fixtures. This spacious kitchen also features a new refrigerator and dishwasher and even has a breakfast nook. Entertain and enjoy Florida living on the large and screened in lanai also featuring a fenced in back yard for pets or privacy. The living room and each bedroom has a ceiling fan.
Location
State FL
County Hillsborough
Community South Cove Ph 01
Zoning PD
Interior
Interior Features Ceiling Fans(s), High Ceilings, Living Room/Dining Room Combo, Open Floorplan, Stone Counters, Thermostat
Heating Central, Exhaust Fan
Cooling Central Air
Flooring Carpet, Ceramic Tile, Laminate
Fireplace false
Appliance Dishwasher, Disposal, Freezer, Microwave, Range, Refrigerator
Laundry In Kitchen, Laundry Closet
Exterior
Exterior Feature Fence, Sliding Doors
Garage Spaces 2.0
Community Features Deed Restrictions, Park, Playground, Pool, Sidewalks
Utilities Available BB/HS Internet Available, Cable Available, Phone Available, Sewer Available, Sewer Connected, Underground Utilities, Water Available
Amenities Available Clubhouse, Park, Playground, Pool
Roof Type Shingle
Porch Covered, Front Porch, Rear Porch, Screened
Attached Garage true
Garage true
Private Pool No
Building
Story 1
Entry Level One
Foundation Slab
Lot Size Range Up to 10,889 Sq. Ft.
Sewer Public Sewer
Water Public
Architectural Style Contemporary
Structure Type Block,Stucco
New Construction false
Construction Status Inspections
Schools
Elementary Schools Summerfield-Hb
Middle Schools Eisenhower-Hb
High Schools East Bay-Hb
Others
Pets Allowed Yes
Senior Community No
Ownership Fee Simple
Acceptable Financing Cash, Conventional, FHA, VA Loan
Membership Fee Required Required
Listing Terms Cash, Conventional, FHA, VA Loan
Special Listing Condition None
Read Less
Want to know what your home might be worth? Contact us for a FREE valuation!

Our team is ready to help you sell your home for the highest possible price ASAP

© 2024 My Florida Regional MLS DBA Stellar MLS. All Rights Reserved.
Bought with CENTURY 21 BEGGINS ENTERPRISES







