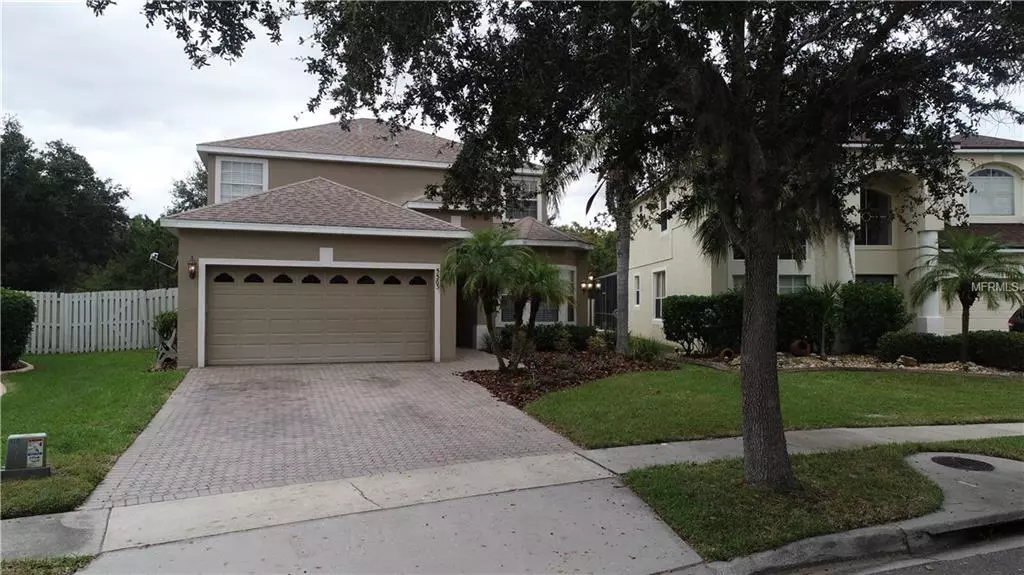$375,000
$384,900
2.6%For more information regarding the value of a property, please contact us for a free consultation.
5563 LOS PALMA VISTA DR Orlando, FL 32837
4 Beds
4 Baths
2,334 SqFt
Key Details
Sold Price $375,000
Property Type Single Family Home
Sub Type Single Family Residence
Listing Status Sold
Purchase Type For Sale
Square Footage 2,334 sqft
Price per Sqft $160
Subdivision Hunters Creek Tr 520 47/109
MLS Listing ID O5743919
Sold Date 12/13/18
Bedrooms 4
Full Baths 3
Half Baths 1
Construction Status Financing
HOA Fees $65/qua
HOA Y/N Yes
Year Built 2002
Annual Tax Amount $3,296
Lot Size 0.340 Acres
Acres 0.34
Property Description
One or more photo(s) has been virtually staged. BRAND NEW ROOF and TEN SCREEN PANELS on screen roof to be installed prior to closing! Impressively maintained Engle 2-story home. Ideal layout for family and/or owner needing a large home office! Nice spacious HEATED POOL w/jacuzzi overlooking private wooded sanctuary! Bonus/flex room upstairs, that is awesome for playroom, media room or spacious home office. Very nice kitchen cabinets, all kitchen appliances are STAINLESS STEEL, washer and dryer convey as well. First floor has guest bedroom, which can be utlized for in-laws or an ideal home office location as well. Nice size family room, living room and great room. Additionally, Engle trademark brick PAVER driveway and more! Take advantage of the Hunters Creek lifestyle, voted by CNN Money Magazine as the 21st best place to live in the United States! Top quality schools, elementary school is very close by . Athletic/recreational facilities include Basketball courts,Tennis courts, volleyball, multiple Playgrounds, soccer and baseball fields, dog parks, hiking trails and more! Your customer will appreciate viewing this property!
Location
State FL
County Orange
Community Hunters Creek Tr 520 47/109
Zoning P-D
Rooms
Other Rooms Bonus Room, Family Room, Formal Dining Room Separate, Formal Living Room Separate, Inside Utility
Interior
Interior Features Cathedral Ceiling(s), Ceiling Fans(s), Eat-in Kitchen, Kitchen/Family Room Combo, Living Room/Dining Room Combo, Vaulted Ceiling(s), Walk-In Closet(s)
Heating Central
Cooling Central Air
Flooring Carpet, Ceramic Tile
Fireplace false
Appliance Dishwasher, Disposal, Dryer, Electric Water Heater, Microwave, Range, Refrigerator, Washer
Laundry Inside, Laundry Room
Exterior
Exterior Feature Irrigation System
Parking Features Garage Door Opener
Garage Spaces 2.0
Pool Child Safety Fence, Heated, In Ground, Screen Enclosure
Community Features Deed Restrictions, Park, Playground, Racquetball, Tennis Courts
Utilities Available Cable Available, Electricity Connected, Sewer Connected, Street Lights, Underground Utilities
View Trees/Woods
Roof Type Shingle
Porch Covered
Attached Garage true
Garage true
Private Pool Yes
Building
Lot Description Conservation Area, In County, Paved
Entry Level Two
Foundation Slab
Lot Size Range 1/4 Acre to 21779 Sq. Ft.
Sewer Public Sewer
Water Public
Architectural Style Contemporary
Structure Type Block
New Construction false
Construction Status Financing
Schools
Elementary Schools West Creek Elem
Middle Schools Hunter'S Creek Middle
High Schools Freedom High School
Others
Pets Allowed Yes
HOA Fee Include Trash
Senior Community No
Ownership Fee Simple
Acceptable Financing Cash, Conventional, FHA, VA Loan
Membership Fee Required Required
Listing Terms Cash, Conventional, FHA, VA Loan
Special Listing Condition None
Read Less
Want to know what your home might be worth? Contact us for a FREE valuation!

Our team is ready to help you sell your home for the highest possible price ASAP

© 2024 My Florida Regional MLS DBA Stellar MLS. All Rights Reserved.
Bought with COLDWELL BANKER RESIDENTIAL RE







