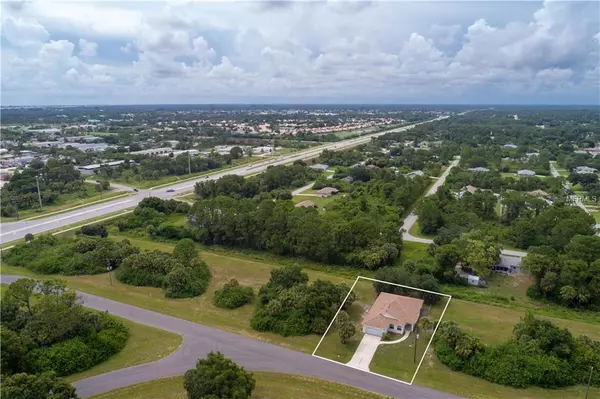$200,000
$200,000
For more information regarding the value of a property, please contact us for a free consultation.
394 SUNSET RD N Rotonda West, FL 33947
3 Beds
2 Baths
1,859 SqFt
Key Details
Sold Price $200,000
Property Type Single Family Home
Sub Type Single Family Residence
Listing Status Sold
Purchase Type For Sale
Square Footage 1,859 sqft
Price per Sqft $107
Subdivision Rotonda Heights
MLS Listing ID D6101430
Sold Date 12/28/18
Bedrooms 3
Full Baths 2
Construction Status Appraisal,Financing,Inspections
HOA Fees $7/ann
HOA Y/N Yes
Year Built 2006
Annual Tax Amount $2,356
Lot Size 7,405 Sqft
Acres 0.17
Lot Dimensions 125x60
Property Description
Get ready for beautiful Florida living! Privacy abounds with this comfortable home in a park like setting. Feel at home as you enter into the foyer, viewing the spacious open great room, diamond pattern tile and volume ceilings. Look beyond through sliding glass doors to the spacious lanai area where you can sit for hours on end listening to birds chirping and planning your day of easy Florida living. Large windows and sliders throughout bring in lots of natural sunlight. Tile throughout all living areas. Enjoy cooking in this well lit kitchen with corian counter tops and plenty of cabinet space for the cook in the family. The breakfast nook also has sliding doors to lanai, open them so you can feel the gentle Gulf breezes as you sip your coffee or make breakfast in the mornings. The Master bedroom will find you more peace and quiet and has 2 spacious walk in closets with a gorgeous tray ceiling and deep baseboards. The Master shower has just been replaced for a modern look. One owner home. Yard is fenced for your favorite pets and a great neighborhood for walking and biking. This home is close to shopping, beaches, golf courses, boating, and fishing - the Florida lifestyle awaits you here.
Location
State FL
County Charlotte
Community Rotonda Heights
Zoning RSF5
Direction N
Rooms
Other Rooms Breakfast Room Separate, Formal Dining Room Separate, Great Room, Inside Utility
Interior
Interior Features Ceiling Fans(s), High Ceilings, Open Floorplan, Solid Surface Counters, Split Bedroom, Tray Ceiling(s), Walk-In Closet(s)
Heating Central, Electric
Cooling Central Air
Flooring Tile
Furnishings Unfurnished
Fireplace false
Appliance Dishwasher, Disposal, Electric Water Heater, Microwave, Range, Refrigerator
Laundry Inside, Laundry Room
Exterior
Exterior Feature Fence, Rain Gutters, Sliding Doors
Parking Features Driveway, Garage Door Opener
Garage Spaces 2.0
Community Features Deed Restrictions
Utilities Available Cable Available, Electricity Connected, Public, Sewer Connected
View Trees/Woods
Roof Type Shingle
Porch Covered, Patio, Screened
Attached Garage true
Garage true
Private Pool No
Building
Lot Description FloodZone, Level, Near Golf Course, Paved
Entry Level One
Foundation Slab
Lot Size Range Up to 10,889 Sq. Ft.
Sewer Public Sewer
Water Public
Architectural Style Florida
Structure Type Block,Stucco
New Construction false
Construction Status Appraisal,Financing,Inspections
Schools
Elementary Schools Vineland Elementary
Middle Schools L.A. Ainger Middle
High Schools Lemon Bay High
Others
Pets Allowed Number Limit
Senior Community No
Ownership Fee Simple
Acceptable Financing Cash, Conventional, FHA, VA Loan
Membership Fee Required Required
Listing Terms Cash, Conventional, FHA, VA Loan
Num of Pet 2
Special Listing Condition None
Read Less
Want to know what your home might be worth? Contact us for a FREE valuation!

Our team is ready to help you sell your home for the highest possible price ASAP

© 2025 My Florida Regional MLS DBA Stellar MLS. All Rights Reserved.
Bought with IPRO REAL ESTATE INC.






