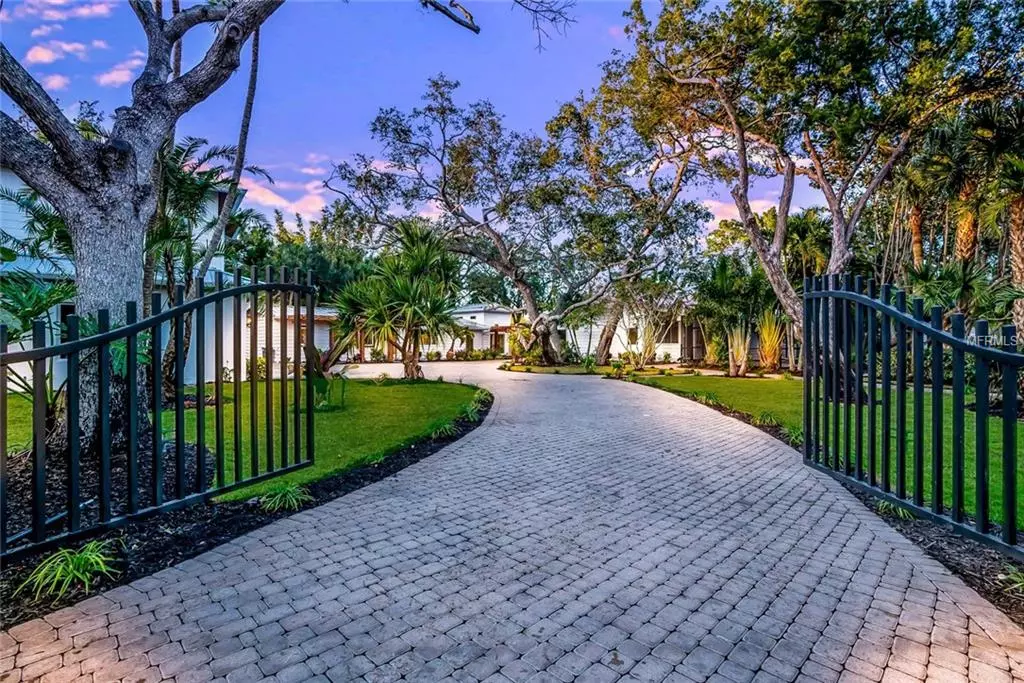$3,000,000
$3,475,000
13.7%For more information regarding the value of a property, please contact us for a free consultation.
7245 MIDNIGHT PASS RD Sarasota, FL 34242
5 Beds
7 Baths
5,275 SqFt
Key Details
Sold Price $3,000,000
Property Type Single Family Home
Sub Type Single Family Residence
Listing Status Sold
Purchase Type For Sale
Square Footage 5,275 sqft
Price per Sqft $568
Subdivision Sanderling Club
MLS Listing ID A4209076
Sold Date 12/19/18
Bedrooms 5
Full Baths 6
Half Baths 1
Construction Status Inspections
HOA Fees $266/ann
HOA Y/N Yes
Year Built 1960
Annual Tax Amount $11,694
Lot Size 0.770 Acres
Acres 0.77
Property Description
No expense was spared on this Sanderling Club renovation on Siesta Key. Set on a 3/4 acre lot overlooking a wide bayou, with no bridges to the open bay, this estate exudes style and grace. Taken down to the studs, the home features a new roof, new impact glass, new electric system, new plumbing, new flooring, new appliances, new ac systems, new hot water heaters, this is essentially a brand new home. The property is gated with a guest house above the detached 3 car garage (brand new construction) and features mature oaks and beautiful landscaping. Inside you'll find the finest of finishes and a versatile floor plan which includes an awesome poolside game/media room complete with fireplace and wet bar. The lifestyle here is like no other with your boat at your dock out back and private beach access across the street and behind the gates at the Sanderling Club. There you'll enjoy a beach side clubhouse, tennis courts, children's playground and old Florida Charm. This is a truly unique property for those who want to have it all. Owner financing available, seller will look at trades, get creative! Seller says bring offers!
Location
State FL
County Sarasota
Community Sanderling Club
Zoning RE2
Rooms
Other Rooms Bonus Room, Den/Library/Office, Family Room, Florida Room, Foyer, Game Room, Great Room, Inside Utility
Interior
Interior Features Built-in Features, Cathedral Ceiling(s), Eat-in Kitchen, Open Floorplan, Solid Wood Cabinets, Split Bedroom, Stone Counters, Vaulted Ceiling(s), Walk-In Closet(s), Wet Bar
Heating Central, Electric, Zoned
Cooling Central Air, Zoned
Flooring Marble, Wood
Fireplaces Type Family Room, Wood Burning
Furnishings Unfurnished
Fireplace true
Appliance Built-In Oven, Cooktop, Dishwasher, Disposal, Double Oven, Dryer, Exhaust Fan, Microwave, Range, Range Hood, Refrigerator, Washer
Exterior
Exterior Feature Balcony, Irrigation System, Sliding Doors
Pool Gunite, Heated, In Ground, Screen Enclosure
Community Features Deed Restrictions, Tennis Courts, Water Access
Utilities Available Electricity Connected, Sprinkler Well
Amenities Available Boat Slip, Security, Tennis Court(s)
Waterfront Description Bayou,Canal - Saltwater
View Y/N 1
Water Access 1
Water Access Desc Bay/Harbor,Bayou,Beach - Access Deeded,Canal - Saltwater,Intracoastal Waterway
View Water
Roof Type Metal
Porch Covered, Deck, Patio, Porch, Screened
Private Pool Yes
Building
Entry Level One
Foundation Slab
Lot Size Range 1/2 Acre to 1 Acre
Sewer Public Sewer
Water Public
Structure Type Wood Frame
New Construction false
Construction Status Inspections
Others
Pets Allowed Yes
HOA Fee Include Recreational Facilities,Security
Senior Community No
Ownership Fee Simple
Acceptable Financing Cash, Conventional, Private Financing Available
Membership Fee Required Required
Listing Terms Cash, Conventional, Private Financing Available
Special Listing Condition None
Read Less
Want to know what your home might be worth? Contact us for a FREE valuation!

Our team is ready to help you sell your home for the highest possible price ASAP

© 2025 My Florida Regional MLS DBA Stellar MLS. All Rights Reserved.
Bought with COLDWELL BANKER RES R E






