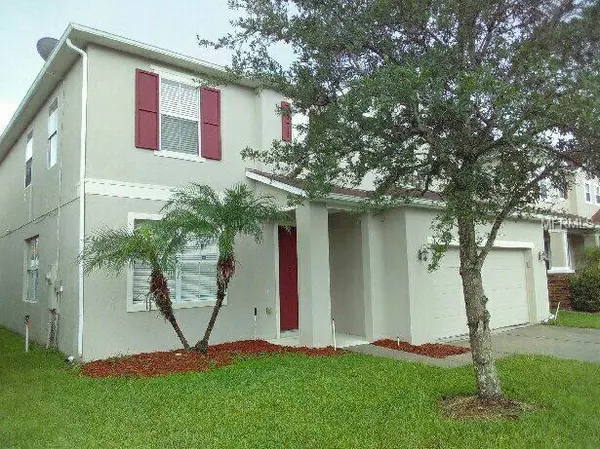$285,000
$305,000
6.6%For more information regarding the value of a property, please contact us for a free consultation.
15242 GALBI DR Orlando, FL 32828
5 Beds
3 Baths
3,048 SqFt
Key Details
Sold Price $285,000
Property Type Single Family Home
Sub Type Single Family Residence
Listing Status Sold
Purchase Type For Sale
Square Footage 3,048 sqft
Price per Sqft $93
Subdivision Waterford Trls Ph 02
MLS Listing ID O5714943
Sold Date 12/21/18
Bedrooms 5
Full Baths 3
Construction Status Other Contract Contingencies
HOA Fees $43/ann
HOA Y/N Yes
Year Built 2006
Annual Tax Amount $3,522
Lot Size 6,098 Sqft
Acres 0.14
Property Description
Freshly painted inside and out with new flooring will make you feel like you have just entered a brand-new home. This two-story home has five-bedroom, three bathrooms with over 3000 square feet of living space and is in the Waterford Trails community. The open and bright floor plan brings you into the living room, dining room combination that flows into the family room and seamlessly into your kitchen and dinette making entertaining a breeze. Your kitchen has a generous amount of cabinet space eliminating all your storage problems. Downstairs you also have one full bathroom and bedroom. Upstairs you have a large bonus room, the master suite and the other 3 bedrooms and bath. Stepping out the dinette sliding glass door takes you to your screened porch and large backyard the perfect place to relax with family and friends. Your future home is on a nice quiet street ending in a cul-de-sac that is convenient to UCF, the 408 Toll Road and all the Waterford Lakes Towne Center shopping and restaurants.
Location
State FL
County Orange
Community Waterford Trls Ph 02
Zoning P-D
Rooms
Other Rooms Loft
Interior
Interior Features High Ceilings, Kitchen/Family Room Combo, Walk-In Closet(s)
Heating Central, Electric
Cooling Central Air
Flooring Carpet, Ceramic Tile
Furnishings Unfurnished
Fireplace false
Appliance Electric Water Heater, Range Hood, Refrigerator, Washer
Laundry Inside
Exterior
Exterior Feature Balcony
Garage Spaces 528.0
Utilities Available Cable Available, Electricity Available
Roof Type Shingle
Porch Enclosed
Attached Garage true
Garage true
Private Pool No
Building
Entry Level Two
Foundation Slab
Lot Size Range Up to 10,889 Sq. Ft.
Sewer Public Sewer
Water None
Structure Type Block,Stucco
New Construction false
Construction Status Other Contract Contingencies
Schools
Elementary Schools Castle Creek Elem
Middle Schools Timber Springs Middle
High Schools East River High
Others
Pets Allowed Yes
Senior Community No
Ownership Fee Simple
Acceptable Financing Cash, Conventional, FHA
Membership Fee Required Required
Listing Terms Cash, Conventional, FHA
Special Listing Condition None
Read Less
Want to know what your home might be worth? Contact us for a FREE valuation!

Our team is ready to help you sell your home for the highest possible price ASAP

© 2024 My Florida Regional MLS DBA Stellar MLS. All Rights Reserved.
Bought with YOUR REAL ESTATE ZONE INC







