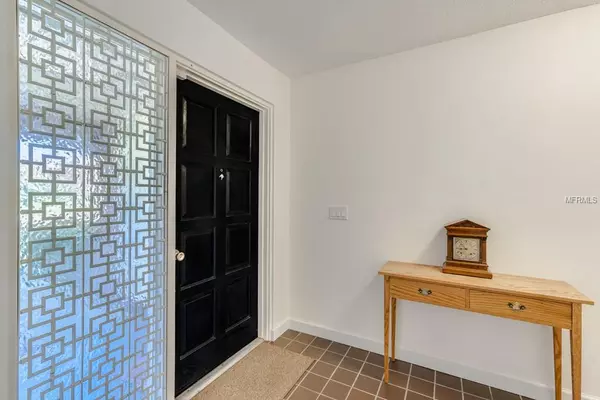$355,000
$369,000
3.8%For more information regarding the value of a property, please contact us for a free consultation.
1160 PINELLAS POINT DR S St Petersburg, FL 33705
4 Beds
2 Baths
1,855 SqFt
Key Details
Sold Price $355,000
Property Type Single Family Home
Sub Type Single Family Residence
Listing Status Sold
Purchase Type For Sale
Square Footage 1,855 sqft
Price per Sqft $191
Subdivision Pinellas Point Add Sec A Mound Sec
MLS Listing ID U8018481
Sold Date 12/28/18
Bedrooms 4
Full Baths 2
Construction Status Financing
HOA Y/N No
Year Built 1974
Annual Tax Amount $4,659
Lot Size 0.260 Acres
Acres 0.26
Property Description
A Mid-Century modern home in desirable Pinellas Point. Completely updated throughout with top of the line materials. Fine wood cabinetry, granite counters, tile back splash with high end Kenmore Elite kitchen appliances with extended Warranty for new Buyer. The Open floor plan is the prefect lay out for entertaining. Sliding glass doors that open from the Kitchen Cafe', the Dining Room invite guests to have a great time. The kitchen also offers a pass through to the lanai. The cafe' has a grand buffet built in for ease of serving a crowd. The spacious and partially covered lanai with (2015) Pool enclosure invite your guests poolside. The Master bedroom is spacious with Ensuite and custom walk in closet. The Master Suite also has a sliding glass door that offers private entry and overlooks the pool. With a split bedroom plan, your guests have privacy from the main rooms and away from the Master. The fenced landscape is a MUST see to be fully appreciated. Lush grass with perfectly manicured shrubs, tree's and plantings. NEW 2018 HVAC system with a transferable warranty.
New carpets and tile, freshly painted inside and out. New ceiling fans, light fixtures, blinds and shades throughout. This home is a MUST SEE and MOVE IN READY! It will not last long! Sizes are approx./subj. to error.
Location
State FL
County Pinellas
Community Pinellas Point Add Sec A Mound Sec
Direction S
Rooms
Other Rooms Breakfast Room Separate, Inside Utility
Interior
Interior Features Built-in Features, Ceiling Fans(s), Eat-in Kitchen, L Dining, Living Room/Dining Room Combo, Open Floorplan, Solid Surface Counters, Solid Wood Cabinets, Split Bedroom, Stone Counters, Thermostat, Walk-In Closet(s), Window Treatments
Heating Central, Electric
Cooling Central Air
Flooring Ceramic Tile, Wood
Furnishings Negotiable
Fireplace false
Appliance Dishwasher, Disposal, Dryer, Range, Range Hood, Refrigerator, Washer
Laundry Inside, Laundry Room
Exterior
Exterior Feature Fence, Rain Gutters, Sliding Doors
Parking Features Circular Driveway, Driveway, Garage Door Opener
Garage Spaces 2.0
Pool Gunite, In Ground, Screen Enclosure, Self Cleaning
Utilities Available Cable Available, Electricity Connected, Public, Sprinkler Recycled
Roof Type Shingle
Porch Covered, Screened
Attached Garage true
Garage true
Private Pool Yes
Building
Lot Description Level, Paved
Story 1
Entry Level One
Foundation Slab
Lot Size Range 1/4 Acre to 21779 Sq. Ft.
Sewer Public Sewer
Water Public
Architectural Style Ranch
Structure Type Block,Brick,Stucco
New Construction false
Construction Status Financing
Schools
Elementary Schools Bay Vista Fundamental-Pn
Middle Schools Bay Point Middle-Pn
High Schools Lakewood High-Pn
Others
Pets Allowed Yes
Senior Community No
Ownership Fee Simple
Acceptable Financing Cash, Conventional, FHA, VA Loan
Listing Terms Cash, Conventional, FHA, VA Loan
Special Listing Condition None
Read Less
Want to know what your home might be worth? Contact us for a FREE valuation!

Our team is ready to help you sell your home for the highest possible price ASAP

© 2024 My Florida Regional MLS DBA Stellar MLS. All Rights Reserved.
Bought with BHHS FLORIDA PROPERTIES GROUP







