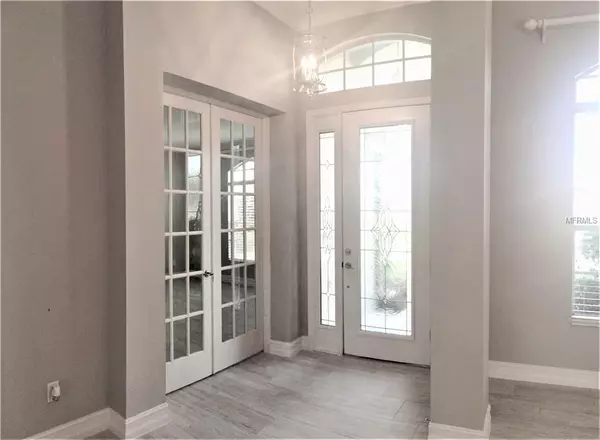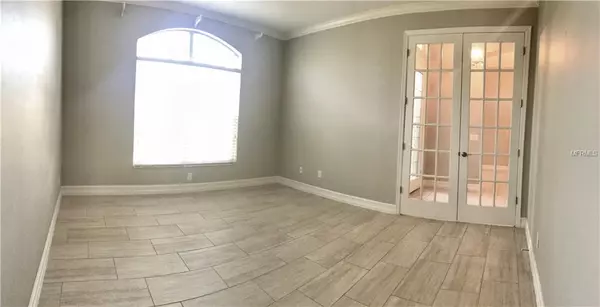$463,000
$479,000
3.3%For more information regarding the value of a property, please contact us for a free consultation.
12543 SCARLETT SAGE CT Winter Garden, FL 34787
5 Beds
4 Baths
3,403 SqFt
Key Details
Sold Price $463,000
Property Type Single Family Home
Sub Type Single Family Residence
Listing Status Sold
Purchase Type For Sale
Square Footage 3,403 sqft
Price per Sqft $136
Subdivision Cambridge Crossing Ph 01A 45/21
MLS Listing ID O5736001
Sold Date 12/28/18
Bedrooms 5
Full Baths 4
Construction Status Other Contract Contingencies
HOA Fees $42
HOA Y/N Yes
Year Built 2001
Annual Tax Amount $5,542
Lot Size 0.350 Acres
Acres 0.35
Property Description
This is a great opportunity to own a home with 3,403 sq.ft. Nicely updated and move-in ready. This remodeled home features 12' ceilings, 5 bedrooms, 4 full baths, office with French doors, an open flex space and a large bonus room on the second floor. The family room features a beautiful stone finished fireplace that overlooks to your own private tropical pool. The master bedroom features a tray ceiling, large window and sliding doors that lead to the pool area. The master bathroom has his and hers closets, vanities, a frameless shower and a separate corner garden tub. The flex space has extra storage under the staircase and it can be use as a playroom, a 2nd home office, a craft room or perfect for homeschooling. Great floorplan with four bedrooms located on the main level including the master suite. The second floor has a large bonus room with a full bathroom and a walk-in closet; it could be use as a second master bedroom or an in-law suite. The kitchen comes with granite countertops and stainless steel appliances. Some of the updates include: two newer HVAC units, a newer water heater, all newer light fixtures, newer bathroom hardware, recently painted inside and out; the pool was refinished in 2016. The large backyard also has a wooden tot lot. This property is located in Windermere Crossing. Just 2 minutes from the Winter Garden Fowler's Grove shopping mall. Awesome location close to everything. Come to see it today; you will love this home!
Location
State FL
County Orange
Community Cambridge Crossing Ph 01A 45/21
Zoning R-1
Rooms
Other Rooms Bonus Room, Den/Library/Office, Family Room, Formal Dining Room Separate, Inside Utility, Storage Rooms
Interior
Interior Features Built-in Features, Ceiling Fans(s), High Ceilings, Open Floorplan, Other, Solid Wood Cabinets, Stone Counters, Thermostat, Tray Ceiling(s), Walk-In Closet(s)
Heating Central, Electric
Cooling Central Air
Flooring Carpet, Ceramic Tile
Fireplaces Type Family Room, Wood Burning
Fireplace true
Appliance Dishwasher, Electric Water Heater, Microwave, Range, Refrigerator
Laundry Inside
Exterior
Exterior Feature Dog Run, Irrigation System, Other, Sliding Doors
Garage Spaces 3.0
Pool Gunite, In Ground, Screen Enclosure
Community Features Gated
Utilities Available Cable Available, Electricity Available, Other, Public
Roof Type Shingle
Attached Garage true
Garage true
Private Pool Yes
Building
Entry Level Two
Foundation Slab
Lot Size Range 1/4 Acre to 21779 Sq. Ft.
Sewer Public Sewer
Water Public
Structure Type Block,Stucco
New Construction false
Construction Status Other Contract Contingencies
Schools
Elementary Schools Lake Whitney Elem
Middle Schools Sunridge Middle
High Schools West Orange High
Others
Pets Allowed Yes
Senior Community No
Ownership Fee Simple
Acceptable Financing Cash, Conventional
Membership Fee Required Required
Listing Terms Cash, Conventional
Special Listing Condition None
Read Less
Want to know what your home might be worth? Contact us for a FREE valuation!

Our team is ready to help you sell your home for the highest possible price ASAP

© 2024 My Florida Regional MLS DBA Stellar MLS. All Rights Reserved.
Bought with KELLER WILLIAMS AT THE PARKS







