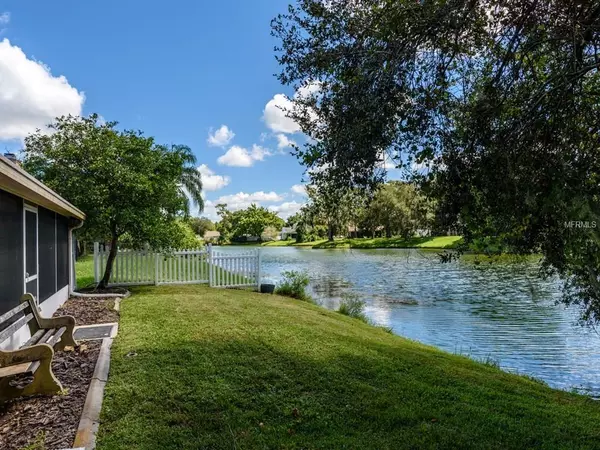$241,500
$244,444
1.2%For more information regarding the value of a property, please contact us for a free consultation.
5041 82ND WAY E Sarasota, FL 34243
3 Beds
2 Baths
1,308 SqFt
Key Details
Sold Price $241,500
Property Type Single Family Home
Sub Type Single Family Residence
Listing Status Sold
Purchase Type For Sale
Square Footage 1,308 sqft
Price per Sqft $184
Subdivision Country Oaks Sub, Ph Iii
MLS Listing ID A4414714
Sold Date 04/26/19
Bedrooms 3
Full Baths 2
Construction Status Financing,Inspections
HOA Fees $26/qua
HOA Y/N Yes
Year Built 1987
Annual Tax Amount $2,743
Lot Size 6,534 Sqft
Acres 0.15
Property Description
IN A GREAT LOCATION WITH LONG LAKE VIEWS! This residence features a great room floor plan with 3 bedrooms and 2 bathrooms. It has vaulted ceilings, skylights and easy to care for laminate flooring. An eat-in kitchen has stainless steel appliances, Corian counter tops and a breakfast bar, an abundance of white raised panel cabinetry and a pantry for additional storage. A custom backsplash and white appliances add the finishing touches. A split plan layout offers privacy in the master bedroom with vaulted ceilings and a personal bath with a walk-in closet. There are two more bedrooms, one with lake views and the other with new carpet and fresh paint. French doors from both the main living area and master suite access the covered and screened lanai overlooking the lake views. Newly refurbished landscaping and a 2-car garage provide nice curb appeal. It is nestled peacefully in Country Oaks, where residents enjoy serene common areas, a community pool and tennis courts. It is conveniently located with a University Park address that resides alongside championship golf courses and is close to the mall at University Town Center, restaurants, shopping, banks and I-75! It is also minutes from Downtown Sarasota, area beaches, and the international airport.
Location
State FL
County Manatee
Community Country Oaks Sub, Ph Iii
Zoning PDR/WPE/
Direction E
Rooms
Other Rooms Great Room
Interior
Interior Features Built-in Features, Ceiling Fans(s), Eat-in Kitchen, Living Room/Dining Room Combo, Open Floorplan, Skylight(s), Solid Surface Counters, Split Bedroom, Vaulted Ceiling(s), Walk-In Closet(s)
Heating Central, Electric
Cooling Central Air
Flooring Carpet, Laminate, Tile
Furnishings Unfurnished
Fireplace false
Appliance Dishwasher, Dryer, Microwave, Range, Refrigerator, Washer
Laundry In Garage
Exterior
Exterior Feature Fence, French Doors, Irrigation System, Lighting, Rain Gutters, Sidewalk
Parking Features Driveway, Garage Door Opener
Garage Spaces 2.0
Community Features Deed Restrictions, Pool, Sidewalks, Tennis Courts
Utilities Available Public
Amenities Available Pool, Tennis Court(s), Vehicle Restrictions
Waterfront Description Lake
View Y/N 1
View Water
Roof Type Shingle
Porch Covered, Rear Porch, Screened
Attached Garage true
Garage true
Private Pool No
Building
Lot Description In County, Sidewalk, Paved
Story 1
Foundation Slab
Lot Size Range Up to 10,889 Sq. Ft.
Sewer Public Sewer
Water Public
Architectural Style Custom
Structure Type Block
New Construction false
Construction Status Financing,Inspections
Schools
Elementary Schools Kinnan Elementary
Middle Schools Braden River Middle
High Schools Braden River High
Others
Pets Allowed Yes
HOA Fee Include Pool,Escrow Reserves Fund,Fidelity Bond,Insurance,Management,Pool,Recreational Facilities
Senior Community No
Ownership Fee Simple
Monthly Total Fees $26
Membership Fee Required Required
Special Listing Condition None
Read Less
Want to know what your home might be worth? Contact us for a FREE valuation!

Our team is ready to help you sell your home for the highest possible price ASAP

© 2024 My Florida Regional MLS DBA Stellar MLS. All Rights Reserved.
Bought with SARASOTA BAY REAL ESTATE P.A.







