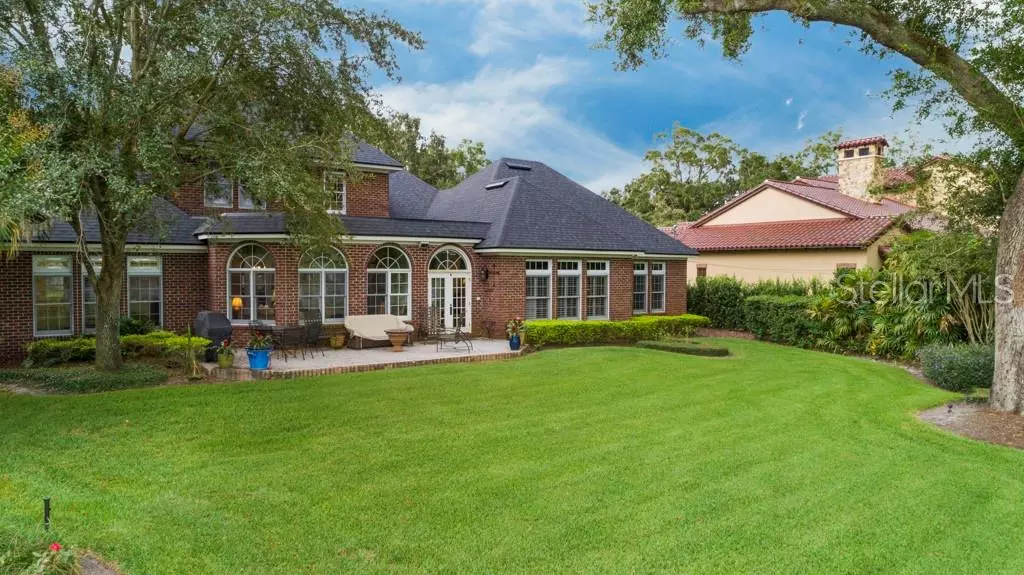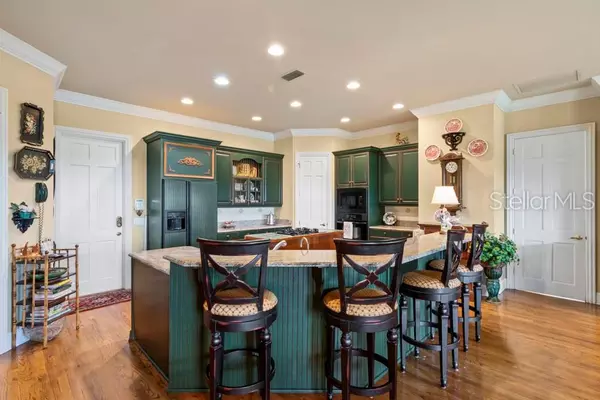$974,000
$1,049,000
7.1%For more information regarding the value of a property, please contact us for a free consultation.
1825 MONTEREY AVE Orlando, FL 32804
3 Beds
5 Baths
4,186 SqFt
Key Details
Sold Price $974,000
Property Type Single Family Home
Sub Type Single Family Residence
Listing Status Sold
Purchase Type For Sale
Square Footage 4,186 sqft
Price per Sqft $232
Subdivision Country Club Estates
MLS Listing ID O5742476
Sold Date 09/23/19
Bedrooms 3
Full Baths 4
Half Baths 1
Construction Status Financing,Inspections,Kick Out Clause
HOA Fees $45/ann
HOA Y/N Yes
Year Built 1997
Annual Tax Amount $11,299
Lot Size 0.340 Acres
Acres 0.34
Property Description
Lovely and elegant home beautifully situated on the newly renovated Country Club of Orlando Golf Course. Dramatic two-story foyer opens to spacious formal living room with gas fireplace. This home has great flow and is ideal for entertaining with friends and family. Warm and inviting kitchen/family room is very well equipped with gas range, custom cabinetry, walk-in pantry, generous work space for the chef in the family and breakfast nook. Both family room and living room open to the charming sun-room with brick flooring, tons of windows and butler's pantry with fridge and sink. The downstairs master bedroom also overlooks the golf course and has two large walk-in closets and very generous master bathroom. Walk-in shower, jetted tub, water closet, two vanity areas round out the picture. Off of the family room is a beautiful office with custom cabinetry as well as a full size bath so this area could be used as a 4th BEDROOM. Large laundry room with utility sink and more storage complete the downstairs. Upstairs are two good sized bedrooms each with its on bathroom. Brand new roof! Terrific location on one of the prettiest streets in the CC of Orlando with a location that can't be beat! Just minutes to downtown Orlando, Florida Hospital, Orlando Health, downtown Winter Park and, of course, College Park.
Location
State FL
County Orange
Community Country Club Estates
Zoning R-1AA/T
Rooms
Other Rooms Den/Library/Office, Florida Room, Formal Living Room Separate, Inside Utility
Interior
Interior Features Built-in Features, Ceiling Fans(s), Central Vaccum, Crown Molding, Eat-in Kitchen, High Ceilings, Living Room/Dining Room Combo, Solid Wood Cabinets, Walk-In Closet(s)
Heating Central
Cooling Central Air
Flooring Carpet, Wood
Fireplaces Type Gas, Family Room
Fireplace true
Appliance Built-In Oven, Cooktop, Dishwasher, Disposal, Microwave, Range, Refrigerator
Laundry Inside, Laundry Room
Exterior
Exterior Feature French Doors, Irrigation System, Lighting
Parking Features Driveway, Garage Faces Side
Garage Spaces 2.0
Utilities Available BB/HS Internet Available, Cable Connected, Street Lights
Amenities Available Security
View Golf Course
Roof Type Shingle
Attached Garage true
Garage true
Private Pool No
Building
Lot Description In County, On Golf Course, Paved
Foundation Slab
Lot Size Range 1/4 Acre to 21779 Sq. Ft.
Sewer Septic Tank
Water None
Architectural Style Traditional
Structure Type Brick
New Construction false
Construction Status Financing,Inspections,Kick Out Clause
Schools
Elementary Schools Lake Silver Elem
Middle Schools College Park Middle
High Schools Edgewater High
Others
Pets Allowed Yes
Senior Community No
Ownership Fee Simple
Monthly Total Fees $45
Acceptable Financing Cash, Conventional
Membership Fee Required Optional
Listing Terms Cash, Conventional
Special Listing Condition None
Read Less
Want to know what your home might be worth? Contact us for a FREE valuation!

Our team is ready to help you sell your home for the highest possible price ASAP

© 2024 My Florida Regional MLS DBA Stellar MLS. All Rights Reserved.
Bought with ANNE ROGERS REALTY GROUP INC







