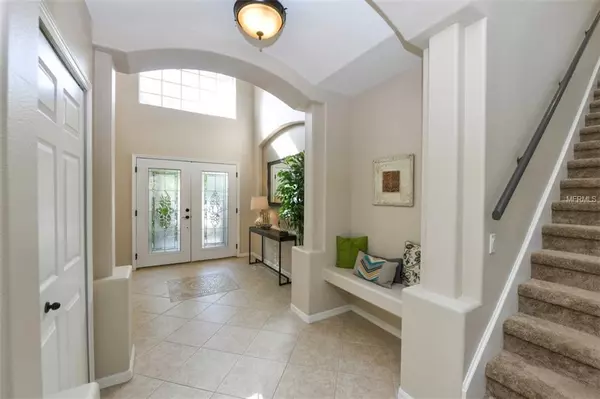$425,000
$445,000
4.5%For more information regarding the value of a property, please contact us for a free consultation.
4255 67TH AVENUE CIR E Sarasota, FL 34243
4 Beds
3 Baths
3,302 SqFt
Key Details
Sold Price $425,000
Property Type Single Family Home
Sub Type Single Family Residence
Listing Status Sold
Purchase Type For Sale
Square Footage 3,302 sqft
Price per Sqft $128
Subdivision Woodridge Oaks
MLS Listing ID A4417664
Sold Date 05/01/19
Bedrooms 4
Full Baths 3
Construction Status Financing,Inspections
HOA Fees $50/ann
HOA Y/N Yes
Year Built 2004
Annual Tax Amount $4,504
Lot Size 7,405 Sqft
Acres 0.17
Property Description
Gorgeous Newly Renovated Home is a must see! Located in the desirable quaint*Woodridge Oaks this home offers a 4 Bedroom 3 Bath 3 Car Garage and salt water Pool featuring top of the line upgrades. You are welcomed through the double glass doors to find an elegant decorated tile inlay design on entry accented by the dramatic two story foyer cathedral ceilings that lead you into the great room and custom designed kitchen w charcoal wood cabinets. This Kitchen is a chef’s delight that showcases 4 waterfall quartz countertops, commercial style faucet, Kohler SS under mounted sink along with built-in reverse osmosis system/insta-hot faucets including all newer SS appliances and GAS range. Alongside is the grand great room with cathedral ceiling and large picture windows.Over 3300 sqft there is space for all with a bedroom, pool bath, oversized laundry room located on 1st floor. Upstairs you will find the bonus room alongside an open breezeway to the 3 bedrooms including the large master bedroom volume ceilings double built in closets and the most exquisite master bath with double Hansgrahe Thermostatic shower valves, 2 function hand showers plus 2 overhead rain shower heads with custom cabinets and marble countertops. Outside living features the large screened in lanai with dark pebble bottom salt water pool and a separate hot tub along with new low maintenance landscaping. This gem is move in ready convenient to both univ. pkwy and 70, short dis.to UTC mall, rest.,shopping,I-75, SRQ airport and local beaches
Location
State FL
County Manatee
Community Woodridge Oaks
Zoning PDR/WPE/
Direction E
Rooms
Other Rooms Attic, Bonus Room, Breezeway, Formal Dining Room Separate, Formal Living Room Separate, Great Room, Inside Utility
Interior
Interior Features Attic, Cathedral Ceiling(s), Ceiling Fans(s), Eat-in Kitchen, Kitchen/Family Room Combo, Open Floorplan, Solid Wood Cabinets, Stone Counters, Vaulted Ceiling(s), Walk-In Closet(s)
Heating Central, Natural Gas, Zoned
Cooling Central Air
Flooring Carpet, Ceramic Tile
Furnishings Unfurnished
Fireplace false
Appliance Dishwasher, Dryer, Gas Water Heater, Kitchen Reverse Osmosis System, Microwave, Oven, Refrigerator, Washer, Water Filter Owned
Exterior
Exterior Feature Lighting, Sliding Doors
Parking Features Garage Door Opener
Garage Spaces 3.0
Pool Gunite, In Ground, Lighting, Other, Outside Bath Access, Salt Water
Community Features Deed Restrictions, Playground, Special Community Restrictions
Utilities Available Cable Connected, Electricity Connected, Public, Street Lights
Amenities Available Fence Restrictions, Playground, Vehicle Restrictions
View Pool
Roof Type Shingle
Porch Deck, Enclosed, Patio, Porch, Screened
Attached Garage true
Garage true
Private Pool Yes
Building
Lot Description Sidewalk
Foundation Slab
Lot Size Range Up to 10,889 Sq. Ft.
Builder Name Kimball Homes
Sewer Public Sewer
Water Public
Structure Type Block,Stucco
New Construction false
Construction Status Financing,Inspections
Schools
Elementary Schools Kinnan Elementary
Middle Schools Braden River Middle
High Schools Braden River High
Others
Pets Allowed Yes
Senior Community No
Ownership Fee Simple
Monthly Total Fees $50
Acceptable Financing Cash, Conventional, FHA, VA Loan
Membership Fee Required Required
Listing Terms Cash, Conventional, FHA, VA Loan
Special Listing Condition None
Read Less
Want to know what your home might be worth? Contact us for a FREE valuation!

Our team is ready to help you sell your home for the highest possible price ASAP

© 2024 My Florida Regional MLS DBA Stellar MLS. All Rights Reserved.
Bought with COLDWELL BANKER







