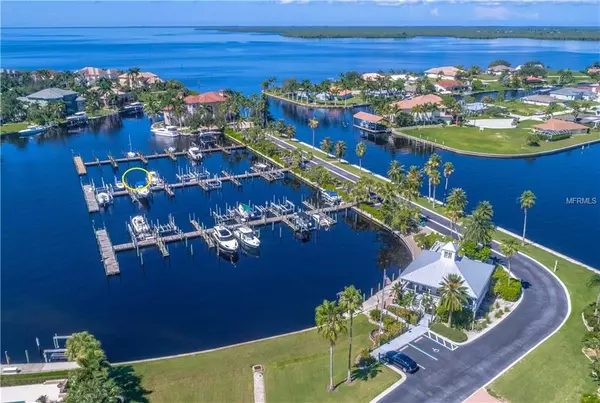$630,000
$635,000
0.8%For more information regarding the value of a property, please contact us for a free consultation.
21420 HARBORSIDE BLVD Port Charlotte, FL 33952
4 Beds
3 Baths
3,376 SqFt
Key Details
Sold Price $630,000
Property Type Single Family Home
Sub Type Single Family Residence
Listing Status Sold
Purchase Type For Sale
Square Footage 3,376 sqft
Price per Sqft $186
Subdivision Grassy Point Estates
MLS Listing ID C7409503
Sold Date 03/01/19
Bedrooms 4
Full Baths 3
Construction Status Financing,Inspections
HOA Fees $423/qua
HOA Y/N Yes
Year Built 1995
Annual Tax Amount $8,083
Lot Size 0.460 Acres
Acres 0.46
Property Description
ELEGANT LUXURY COURTYARD ESTATE HOME IN HIGHLY SOUGHT AFTER GATED BOATING COMMUNITY OF GRASSY POINT ESTATES! Premier deeded dock location with access to Charlotte Harbor in minutes can accommodate 38’ boat. Beautifully designed courtyard features summer kitchen, expansive outdoor entertaining area, oversized deep freshwater pool with spa and fountain. This exquisite 4 bedroom, 3 bath pool home features top-of-the-line designer details including lighted tray ceilings, new flooring throughout main living area, fireplace in living room with French doors to lanai and brand new Chef’s kitchen with custom wood raised panel cabinetry, granite, glass cooktop, dual built-in ovens, stainless appliances, breakfast bar plus casual dining nook with large aquarium window overlooking pool. Master suite features fireplace and spacious ensuite with dual lighted vanities, jetted tub, walk-in shower and large walk-in closet. Guests will appreciate the open and airy casita with new spiral staircase to loft, full bath and slider access to pool. Enjoy an additional outdoor entertaining area overlooking the lushly landscaped exterior and private backyard. Storage area off lanai with A/C and oversized garage with air-conditioned tool/storage room. All new plumbing and dual zoned A/C. Dock B-20. ENJOY LUXURY ON A GRAND SCALE! CALL FOR YOUR PRIVATE SHOWING TODAY!!
Location
State FL
County Charlotte
Community Grassy Point Estates
Zoning PD
Rooms
Other Rooms Den/Library/Office, Family Room, Formal Dining Room Separate, Formal Living Room Separate, Inside Utility, Storage Rooms
Interior
Interior Features Built-in Features, Cathedral Ceiling(s), Ceiling Fans(s), Central Vaccum, Crown Molding, Eat-in Kitchen, High Ceilings, Open Floorplan, Solid Wood Cabinets, Split Bedroom, Stone Counters, Thermostat, Tray Ceiling(s), Vaulted Ceiling(s), Walk-In Closet(s)
Heating Central
Cooling Central Air, Zoned
Flooring Carpet, Tile
Fireplaces Type Gas
Furnishings Unfurnished
Fireplace true
Appliance Built-In Oven, Convection Oven, Cooktop, Dishwasher, Disposal, Microwave, Range Hood
Laundry Inside, Laundry Room
Exterior
Exterior Feature French Doors, Irrigation System, Outdoor Grill, Outdoor Kitchen, Sliding Doors, Sprinkler Metered, Storage
Parking Features Garage Door Opener, Oversized
Garage Spaces 2.0
Pool Gunite, Heated, In Ground, Outside Bath Access
Community Features Buyer Approval Required, Deed Restrictions, Fishing, Gated, No Truck/RV/Motorcycle Parking, Water Access, Waterfront
Utilities Available BB/HS Internet Available, Cable Connected, Electricity Connected, Propane, Sprinkler Meter, Underground Utilities
Amenities Available Boat Slip, Clubhouse, Dock, Fence Restrictions, Gated, Marina, Security, Vehicle Restrictions
Water Access 1
Water Access Desc Bay/Harbor,Canal - Saltwater,Gulf/Ocean
View Garden, Pool
Roof Type Tile
Porch Covered, Front Porch, Rear Porch
Attached Garage true
Garage true
Private Pool Yes
Building
Lot Description Paved, Private
Foundation Stem Wall
Lot Size Range 1/4 Acre to 21779 Sq. Ft.
Sewer Public Sewer
Water Public
Architectural Style Custom
Structure Type Block,Stucco
New Construction false
Construction Status Financing,Inspections
Schools
Elementary Schools Peace River Elementary
Middle Schools Port Charlotte Middle
High Schools Charlotte High
Others
Pets Allowed Yes
HOA Fee Include Common Area Taxes,Management,Private Road,Security
Senior Community No
Ownership Fee Simple
Monthly Total Fees $423
Acceptable Financing Cash, Conventional, FHA, VA Loan
Membership Fee Required Required
Listing Terms Cash, Conventional, FHA, VA Loan
Special Listing Condition None
Read Less
Want to know what your home might be worth? Contact us for a FREE valuation!

Our team is ready to help you sell your home for the highest possible price ASAP

© 2024 My Florida Regional MLS DBA Stellar MLS. All Rights Reserved.
Bought with HUNT BROTHERS REALTY, INC.







