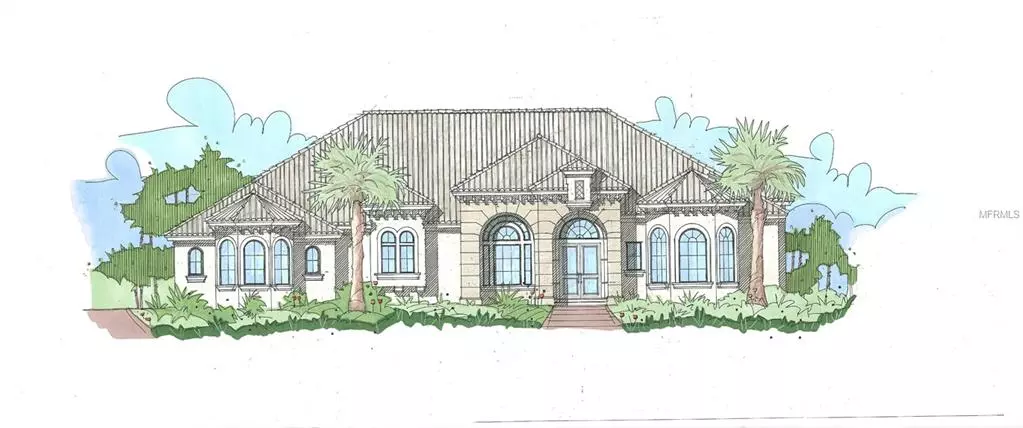$1,600,000
$1,689,000
5.3%For more information regarding the value of a property, please contact us for a free consultation.
15606 PENDIO DR Montverde, FL 34756
4 Beds
5 Baths
5,017 SqFt
Key Details
Sold Price $1,600,000
Property Type Single Family Home
Sub Type Single Family Residence
Listing Status Sold
Purchase Type For Sale
Square Footage 5,017 sqft
Price per Sqft $318
Subdivision Bella Collina Sub
MLS Listing ID G5010168
Sold Date 05/23/19
Bedrooms 4
Full Baths 4
Half Baths 1
Construction Status No Contingency
HOA Fees $252/qua
HOA Y/N Yes
Year Built 2019
Annual Tax Amount $3,458
Lot Size 1.150 Acres
Acres 1.15
Property Description
Under Construction – new for 2019.This magnificent home is being built by the Vogel Building Group and offers over 5,000 sq ft under air of elegant living space. With a formal dining room, library, master retreat and 3 generous bedrooms as well as a game room / media room area the property will be a perfect family home. From high quality appliances through double island units and ample preparation surfaces the kitchen serves as a center point for fine living and adjoins the expansive living room with direct access to the covered lanai which features electric screens. The over sized, heated pool is accented by separate spa and views on to the wooded conservation to the rear of the house.With a triple car garage featuring side entrance access, high efficiency central air conditioning and high quality finishes typical of a Vogel home this beautiful addition to Bella Collina is a must see for any discerning buyer.
Enjoy the many amenities that the Bella Collina Club House Village has to offer, from fine dining at the 19th Hole Restaurant and newly opened Cucina Restaurant or a round of golf on the Nick Faldo-designed golf course, to swimming in the resort style pool or getting pampered at the onsite Spa and Salon.
Location
State FL
County Lake
Community Bella Collina Sub
Zoning PUD
Rooms
Other Rooms Bonus Room, Den/Library/Office, Family Room, Formal Dining Room Separate, Formal Living Room Separate, Great Room, Media Room
Interior
Interior Features Built-in Features, Ceiling Fans(s), Crown Molding, Dry Bar, Eat-in Kitchen, High Ceilings, Kitchen/Family Room Combo, Open Floorplan, Solid Surface Counters, Solid Wood Cabinets, Thermostat, Vaulted Ceiling(s), Walk-In Closet(s)
Heating Central, Electric, Heat Pump, Zoned
Cooling Central Air, Humidity Control, Zoned
Flooring Carpet, Hardwood, Tile
Furnishings Unfurnished
Fireplace false
Appliance Built-In Oven, Convection Oven, Cooktop, Dishwasher, Disposal, Dryer, Electric Water Heater, Exhaust Fan, Freezer, Ice Maker, Microwave, Range, Range Hood, Refrigerator, Washer
Laundry Inside, Laundry Room
Exterior
Exterior Feature Fence, Irrigation System, Outdoor Grill, Outdoor Kitchen, Outdoor Shower, Sliding Doors, Sprinkler Metered
Parking Features Driveway, Garage Door Opener, Garage Faces Side, Off Street
Garage Spaces 3.0
Pool Gunite, Heated, In Ground, Lighting
Community Features Buyer Approval Required, Deed Restrictions, Fishing, Fitness Center, Gated, Golf Carts OK, Golf, No Truck/RV/Motorcycle Parking, Pool, Sidewalks, Tennis Courts, Water Access, Waterfront
Utilities Available BB/HS Internet Available, Cable Available, Electricity Connected, Fiber Optics, Natural Gas Connected, Sewer Connected, Sprinkler Meter, Street Lights, Underground Utilities
Amenities Available Clubhouse, Fence Restrictions, Fitness Center, Gated, Golf Course, Pool, Security, Spa/Hot Tub, Tennis Court(s)
View Trees/Woods
Roof Type Concrete,Tile
Porch Covered, Enclosed, Patio, Porch, Screened
Attached Garage true
Garage true
Private Pool Yes
Building
Lot Description Conservation Area, City Limits, In County, Level, Sidewalk, Paved
Story 1
Entry Level One
Foundation Slab
Lot Size Range One + to Two Acres
Builder Name Vogel Building Group, LLC
Sewer Public Sewer
Water Public
Architectural Style Contemporary
Structure Type Block,Stucco
New Construction true
Construction Status No Contingency
Schools
Elementary Schools Grassy Lake Elementary
Middle Schools Clermont Middle
High Schools Lake Minneola High
Others
Pets Allowed Yes
HOA Fee Include 24-Hour Guard,Pool,Internet,Private Road,Security,Trash
Senior Community No
Ownership Fee Simple
Monthly Total Fees $252
Acceptable Financing Cash, Conventional
Membership Fee Required Required
Listing Terms Cash, Conventional
Special Listing Condition None
Read Less
Want to know what your home might be worth? Contact us for a FREE valuation!

Our team is ready to help you sell your home for the highest possible price ASAP

© 2024 My Florida Regional MLS DBA Stellar MLS. All Rights Reserved.
Bought with BELLA COLLINA REAL ESTATE CO




