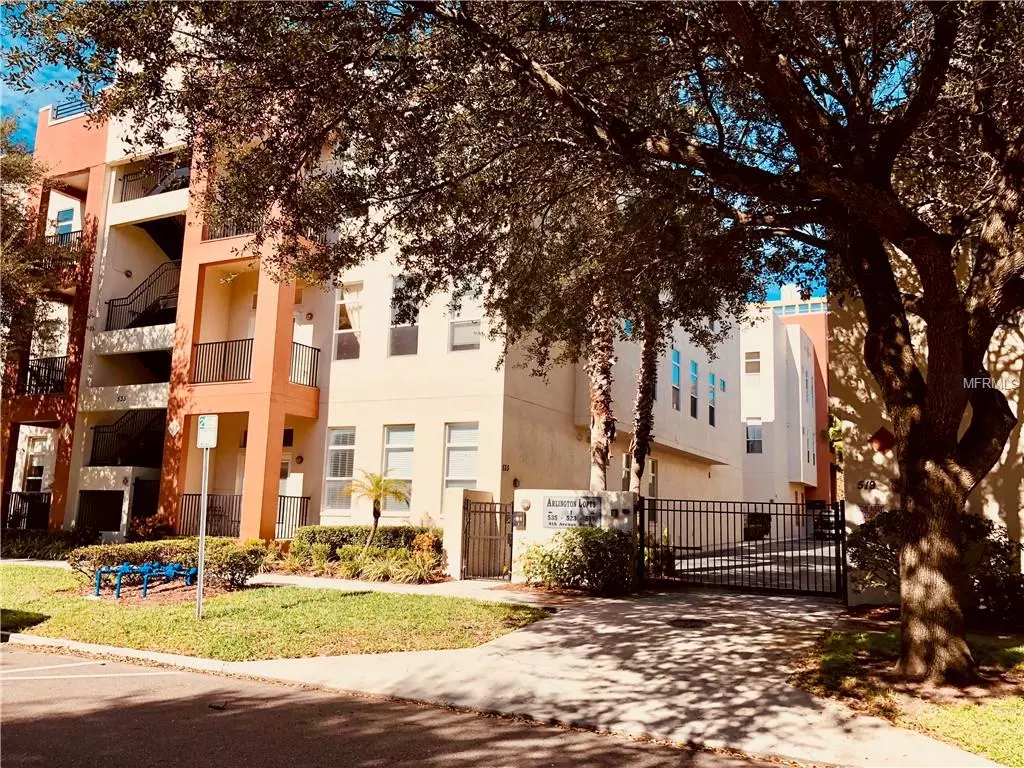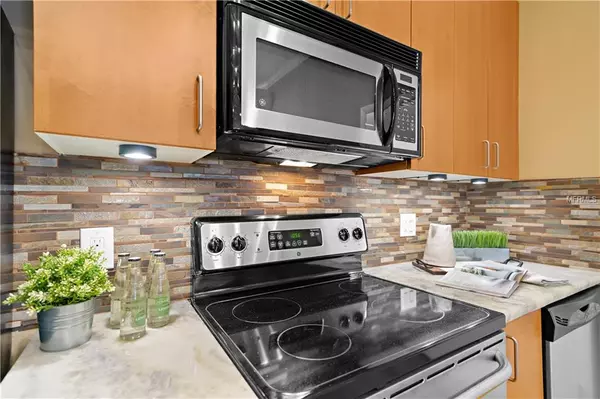$2,300
$390,000
99.4%For more information regarding the value of a property, please contact us for a free consultation.
523 4TH AVE S #12 St Petersburg, FL 33701
2 Beds
2 Baths
1,272 SqFt
Key Details
Sold Price $2,300
Property Type Condo
Sub Type Condominium
Listing Status Sold
Purchase Type For Sale
Square Footage 1,272 sqft
Price per Sqft $1
Subdivision Arlington Lofts Condo
MLS Listing ID T3150555
Sold Date 05/28/19
Bedrooms 2
Full Baths 2
HOA Fees $428/mo
HOA Y/N Yes
Year Built 2006
Annual Tax Amount $2,325
Lot Size 0.590 Acres
Acres 0.59
Property Description
This 2-bedroom, 2-bath Arlington Lofts condo is located in the highly desirable Central Avenue district of St. Petersburg. It is within walking distance to the water, trendy restaurants, night life, boutiques, museums and much more. From the moment you walk in you will feel the urban vibe with this open and bright floor plan that is complete with 11-foot ceilings with crown moulding and exposed duct work, bamboo flooring in the main living areas, carpet in the bedrooms and ceramic tile in the bathrooms. The kitchen has been updated with gorgeous and unique Calcite quartz counter tops, a dual sink with new faucet, stainless steel appliances and new stone back splash. The entire unit has been freshly painted. The A/C is brand new in February 2018. There is an inside laundry room for your added convenience. This community is gated for extra security and has an assigned under cover parking space and storage unit that is located steps away from the elevator. This building is the only building with an elevator in the entire complex. It also has a lovely community pool located in the center of the grounds. Don't miss this opportunity to live in a stylish condo in the downtown area of St. Pete, which is minutes from the interstate, with an easy commute to Tampa, the airport or the beaches.
Location
State FL
County Pinellas
Community Arlington Lofts Condo
Direction S
Rooms
Other Rooms Great Room, Inside Utility
Interior
Interior Features Ceiling Fans(s), Crown Molding, Eat-in Kitchen, High Ceilings, Living Room/Dining Room Combo, Open Floorplan, Stone Counters, Window Treatments
Heating Central, Electric
Cooling Central Air
Flooring Bamboo, Carpet, Tile
Fireplace false
Appliance Dishwasher, Disposal, Dryer, Electric Water Heater, Ice Maker, Microwave, Range, Range Hood, Refrigerator, Washer
Laundry Inside
Exterior
Exterior Feature Balcony, French Doors, Sidewalk, Storage
Parking Features Assigned, Covered, Garage Door Opener, Garage Faces Rear, Garage Faces Side, On Street, Under Building
Garage Spaces 1.0
Pool Gunite, In Ground, Outside Bath Access
Community Features Deed Restrictions, Gated, Pool
Utilities Available Public
Amenities Available Elevator(s), Gated, Pool
View City
Roof Type Built-Up
Porch Covered, Rear Porch
Attached Garage false
Garage true
Private Pool Yes
Building
Lot Description City Limits, Sidewalk, Street One Way
Story 3
Entry Level One
Foundation Slab
Sewer Public Sewer
Water Public
Architectural Style Contemporary
Structure Type Stucco,Wood Frame
New Construction false
Schools
Elementary Schools Campbell Park Elementary-Pn
Middle Schools John Hopkins Middle-Pn
High Schools St. Petersburg High-Pn
Others
Pets Allowed Size Limit, Yes
HOA Fee Include Pool,Escrow Reserves Fund,Insurance,Maintenance Structure,Maintenance Grounds,Pool,Sewer,Trash,Water
Senior Community No
Pet Size Medium (36-60 Lbs.)
Ownership Condominium
Monthly Total Fees $428
Acceptable Financing Cash, Conventional, FHA
Membership Fee Required Required
Listing Terms Cash, Conventional, FHA
Num of Pet 1
Special Listing Condition None
Read Less
Want to know what your home might be worth? Contact us for a FREE valuation!

Our team is ready to help you sell your home for the highest possible price ASAP

© 2024 My Florida Regional MLS DBA Stellar MLS. All Rights Reserved.
Bought with FLORIDA REAL ESTATE INC







