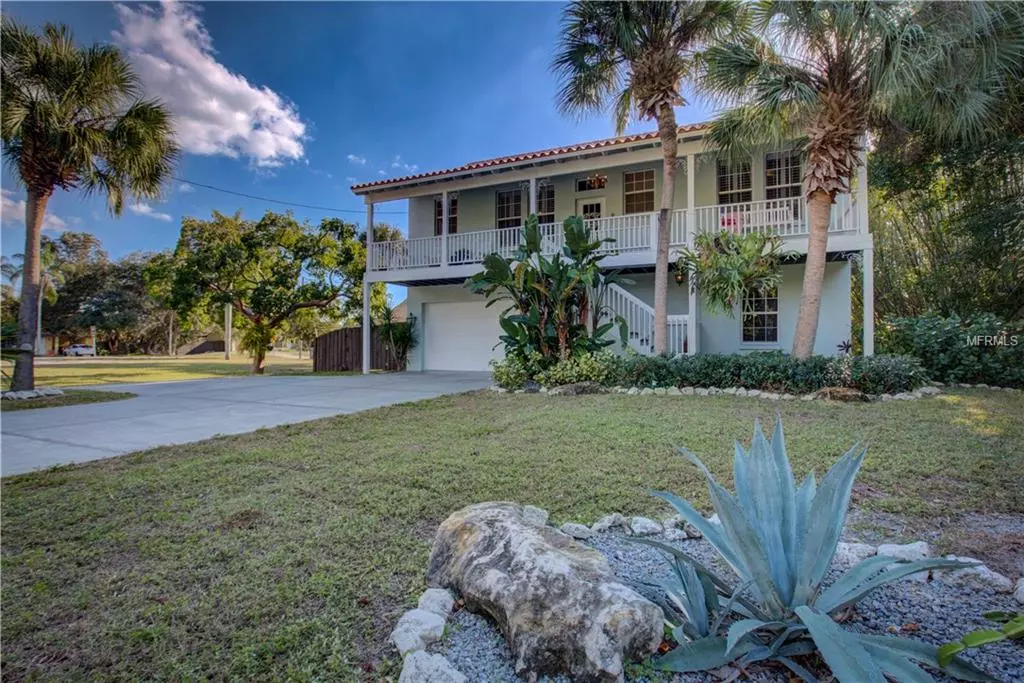$310,000
$310,000
For more information regarding the value of a property, please contact us for a free consultation.
3748 SHAMROCK DR Venice, FL 34293
3 Beds
3 Baths
2,100 SqFt
Key Details
Sold Price $310,000
Property Type Single Family Home
Sub Type Single Family Residence
Listing Status Sold
Purchase Type For Sale
Square Footage 2,100 sqft
Price per Sqft $147
Subdivision South Venice
MLS Listing ID A4423454
Sold Date 03/10/19
Bedrooms 3
Full Baths 2
Half Baths 1
Construction Status Appraisal,Financing,Inspections
HOA Y/N No
Year Built 2000
Annual Tax Amount $2,692
Lot Size 7,840 Sqft
Acres 0.18
Property Description
This beautiful home has many desirable features. Private setting, located next to Shamrock park and Legacy Trail. Rare features like concrete frame and roof, providing greater protection from weather and hurricanes. This home has a mother-in-law suite on the main floor with a private deck. It is spacious with tall ceilings. The main house has 3 bedrooms with 2 full baths and a half bath. Real outdoor FL living with 2 front porches. The living room has a triple slider that opens up to a screened deck the length of the house creating a wonderful area for outdoor entertaining. New lighting fixtures, vaulted ceilings, engineered wood floors are some of the finishes you will appreciate. The master has a triple slider to the deck, great place to drink your coffee or watch the sunset. Master bath has 2 separate sinks and stone counters. Master shower is large with 2 separate shower heads and builtin benchs, tile floors. Wonderful bonus area upstairs for a game room or office with french doors opening to another deck. This home has lots of light, an open feel, wood blinds, 2 zoned AC and more desirable features. To see this lovely home or for more information call or text me today. You will be glad you did!
Location
State FL
County Sarasota
Community South Venice
Zoning RSF3
Rooms
Other Rooms Den/Library/Office, Inside Utility, Interior In-Law Apt
Interior
Interior Features Ceiling Fans(s), High Ceilings, Open Floorplan, Stone Counters, Vaulted Ceiling(s)
Heating Electric
Cooling Central Air, Mini-Split Unit(s), Zoned
Flooring Hardwood, Laminate, Tile
Fireplace false
Appliance Built-In Oven, Dishwasher, Dryer, Electric Water Heater, Microwave, Refrigerator, Washer
Laundry In Garage
Exterior
Exterior Feature Dog Run, Fence, Hurricane Shutters, Outdoor Shower
Parking Features Boat, Garage Door Opener, Guest
Garage Spaces 2.0
Utilities Available Electricity Connected, Phone Available
View Park/Greenbelt
Roof Type Concrete
Porch Covered, Deck, Enclosed, Front Porch, Patio, Screened
Attached Garage true
Garage true
Private Pool No
Building
Lot Description In County, Level, Paved
Story 3
Entry Level Three Or More
Foundation Slab
Lot Size Range Up to 10,889 Sq. Ft.
Sewer Septic Tank
Water Well
Architectural Style Elevated, Florida
Structure Type Cement Siding
New Construction false
Construction Status Appraisal,Financing,Inspections
Others
Pets Allowed Yes
Senior Community No
Ownership Fee Simple
Acceptable Financing Cash, Conventional, FHA, VA Loan
Listing Terms Cash, Conventional, FHA, VA Loan
Special Listing Condition None
Read Less
Want to know what your home might be worth? Contact us for a FREE valuation!

Our team is ready to help you sell your home for the highest possible price ASAP

© 2024 My Florida Regional MLS DBA Stellar MLS. All Rights Reserved.
Bought with S & D REAL ESTATE SERVICE LLC







