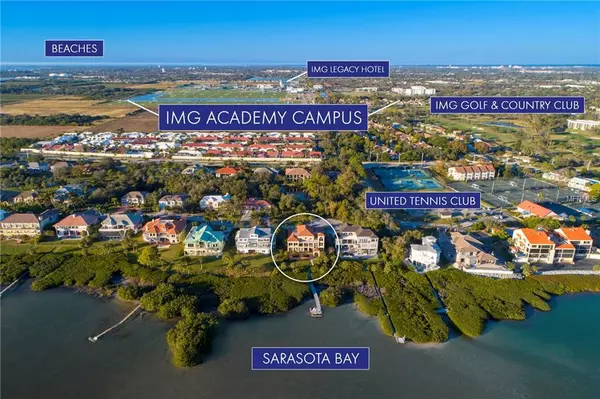$1,800,000
$1,999,000
10.0%For more information regarding the value of a property, please contact us for a free consultation.
4708 64TH DR W Bradenton, FL 34210
4 Beds
4 Baths
4,236 SqFt
Key Details
Sold Price $1,800,000
Property Type Single Family Home
Sub Type Single Family Residence
Listing Status Sold
Purchase Type For Sale
Square Footage 4,236 sqft
Price per Sqft $424
Subdivision Esplanade On The Bay Subdivisio
MLS Listing ID A4426341
Sold Date 04/15/19
Bedrooms 4
Full Baths 3
Half Baths 1
Construction Status Inspections
HOA Fees $143/qua
HOA Y/N Yes
Year Built 1993
Annual Tax Amount $17,406
Lot Size 0.340 Acres
Acres 0.34
Property Description
Privately nestled within Esplanade on the Bay, this newly renovated Guy Peterson bayfront retreat is positioned on 1/3 acre with majestic waterfront vistas. Presenting coastal contemporary style on a spectacular scale, every inch has been flawlessly designed. An architectural palette of clean lines and soaring ceilings blends with hardwood flooring and tile. Chefs will be inspired by the open kitchen, perfect for staying engaged in family life with sunrise and sunset views. It boasts Miele appliances, induction cooktop, and granite surfaces. An open living, dining, and family room connect to the outdoor terrace and present wide Bay views. Natural light paints your daily activities while spray foam attic insulation dispels much of the accompanying heat. The master suite features a custom walk-in closet, steam shower, with spiral stairs that lead up to a private study. Three additional guest bedrooms with ensuite baths are all on the main living level while a guest wing offers privacy. Feel refreshed in the dry sauna or in the newly resurfaced saltwater pool and hot tub, screened in and positioned under the house to stay cool and clean. A storage room, spacious attic, elevator, and three-car garage with gym area are among the many offerings. Right off your terrace is the dock for fishing and paddle boarding where pelicans and dolphins add to the seaside majesty. Close proximity to United Tennis Club, IMG Golf Academy, and beautiful Gulf Coast beaches.
Location
State FL
County Manatee
Community Esplanade On The Bay Subdivisio
Zoning RSF3/CH
Direction W
Rooms
Other Rooms Attic
Interior
Interior Features Ceiling Fans(s), Central Vaccum, Eat-in Kitchen, Elevator, Kitchen/Family Room Combo, Sauna, Split Bedroom, Stone Counters, Vaulted Ceiling(s), Walk-In Closet(s), Window Treatments
Heating Central, Wall Units / Window Unit
Cooling Central Air, Mini-Split Unit(s)
Flooring Ceramic Tile, Tile, Wood
Furnishings Unfurnished
Fireplace false
Appliance Convection Oven, Cooktop, Dishwasher, Disposal, Dryer, Electric Water Heater, Exhaust Fan, Ice Maker, Kitchen Reverse Osmosis System, Microwave, Refrigerator, Water Filtration System, Water Softener, Wine Refrigerator
Laundry Laundry Room
Exterior
Exterior Feature Balcony, French Doors, Irrigation System, Outdoor Grill, Sauna
Parking Features Circular Driveway, Garage Door Opener, Oversized
Garage Spaces 3.0
Pool Heated, In Ground, Lighting, Salt Water
Community Features Gated
Utilities Available Cable Connected, Electricity Connected, Propane, Public
Amenities Available Gated
Waterfront Description Bay/Harbor
View Y/N 1
Water Access 1
Water Access Desc Bay/Harbor
View Water
Roof Type Other,Tile
Porch Covered, Front Porch, Rear Porch
Attached Garage true
Garage true
Private Pool Yes
Building
Lot Description FloodZone, Near Golf Course
Foundation Stilt/On Piling
Lot Size Range 1/4 Acre to 21779 Sq. Ft.
Sewer Public Sewer
Water Public
Structure Type Block,Stucco
New Construction false
Construction Status Inspections
Others
Pets Allowed Yes
Senior Community No
Ownership Fee Simple
Monthly Total Fees $143
Acceptable Financing Cash, Conventional
Membership Fee Required Required
Listing Terms Cash, Conventional
Special Listing Condition None
Read Less
Want to know what your home might be worth? Contact us for a FREE valuation!

Our team is ready to help you sell your home for the highest possible price ASAP

© 2024 My Florida Regional MLS DBA Stellar MLS. All Rights Reserved.
Bought with MICHAEL SAUNDERS & COMPANY







