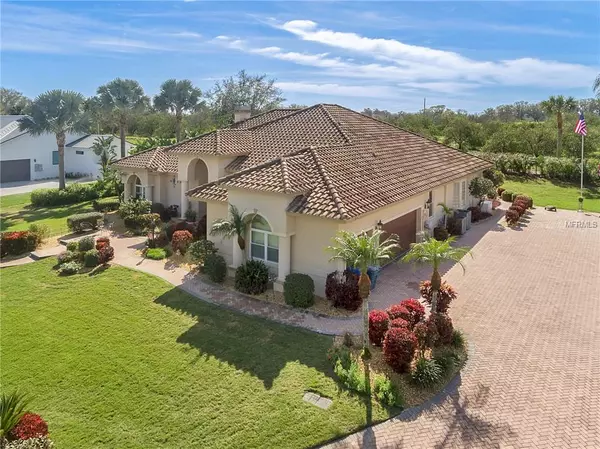$550,000
$580,000
5.2%For more information regarding the value of a property, please contact us for a free consultation.
3211 HERON CV Winter Haven, FL 33884
4 Beds
4 Baths
3,480 SqFt
Key Details
Sold Price $550,000
Property Type Single Family Home
Sub Type Single Family Residence
Listing Status Sold
Purchase Type For Sale
Square Footage 3,480 sqft
Price per Sqft $158
Subdivision Heron Cay
MLS Listing ID P4904736
Sold Date 05/02/19
Bedrooms 4
Full Baths 3
Half Baths 1
Construction Status Inspections
HOA Fees $50
HOA Y/N Yes
Year Built 1996
Annual Tax Amount $7,319
Lot Size 0.660 Acres
Acres 0.66
Property Description
EXQUISITE POOL HOME LOCATED IN S.E. WINTER HAVEN'S GATED HERON CAY. This immaculate 4 bedroom, 3.5 bath home offers 3,480 sqft of living area & sits on a .66 acre lot on a quiet cul-de-sac. Beautifully remodeled in 2010 with tons of custom upgrades & amenities. Arriving at the house you will notice the appealing brick paver driveway & sidewalk as well as the pristine landscaped yard. Once inside you will appreciate the attention to detail that was taken in every room of this residence. The inviting open floor plan features a combination of gorgeous Italian travertine marble floors & rich solid bamboo floors. The layout offers a triple split bedroom plan, formal living & dining rooms, family room, kitchen, & a hidden oversized laundry room. You will love cooking in the custom kitchen with the natural gas stove surrounded by exotic granite countertops, a large island, butlers pantry, coffee station with custom backsplash, & a sub-zero wine cooler. The master bedroom suite features an impressive bathroom with all Kohler fixtures including a rain shower head & 4 wall sprays in the main shower, a separate steam shower, and a large walk-in closet. The 2nd & 3rd bedrooms both have en-suite bathrooms & walk in closets & the 4th bedroom is massive! The breathtaking outdoor living space features a hammered marble pool deck, remote control heated pool & spa & surround sound. There is also an outdoor gazebo, 3 car garage, tile roof, irrigation well, whole house generator, alarm system & so much more! SEE VIRTUAL TOUR
Location
State FL
County Polk
Community Heron Cay
Rooms
Other Rooms Family Room, Formal Dining Room Separate, Formal Living Room Separate, Inside Utility, Storage Rooms
Interior
Interior Features Ceiling Fans(s), Crown Molding, Dry Bar, Eat-in Kitchen, High Ceilings, Open Floorplan, Skylight(s), Solid Wood Cabinets, Split Bedroom, Stone Counters, Walk-In Closet(s)
Heating Central, Natural Gas
Cooling Central Air
Flooring Bamboo, Marble, Travertine
Fireplaces Type Gas, Living Room
Fireplace true
Appliance Built-In Oven, Dishwasher, Disposal, Dryer, Gas Water Heater, Microwave, Range, Refrigerator, Trash Compactor, Washer, Wine Refrigerator
Laundry Inside
Exterior
Exterior Feature Irrigation System
Parking Features Driveway, Garage Door Opener, Garage Faces Side, Workshop in Garage
Garage Spaces 3.0
Pool Child Safety Fence, Gunite, Heated, In Ground, Screen Enclosure
Community Features Deed Restrictions, Gated
Utilities Available BB/HS Internet Available, Cable Connected, Electricity Connected, Natural Gas Connected, Phone Available, Public, Sprinkler Well
Amenities Available Gated
Roof Type Tile
Porch Covered, Deck, Patio, Porch, Screened
Attached Garage true
Garage true
Private Pool Yes
Building
Lot Description Oversized Lot
Entry Level One
Foundation Slab
Lot Size Range 1/2 Acre to 1 Acre
Sewer Public Sewer
Water Public, Well
Structure Type Block,Stucco
New Construction false
Construction Status Inspections
Schools
Elementary Schools Snively Elem School Of Choice
Middle Schools Denison Middle
High Schools Lake Region High
Others
Pets Allowed Yes
Senior Community No
Ownership Fee Simple
Monthly Total Fees $100
Acceptable Financing Cash, Conventional, FHA
Membership Fee Required Required
Listing Terms Cash, Conventional, FHA
Special Listing Condition None
Read Less
Want to know what your home might be worth? Contact us for a FREE valuation!

Our team is ready to help you sell your home for the highest possible price ASAP

© 2024 My Florida Regional MLS DBA Stellar MLS. All Rights Reserved.
Bought with THE K TEAM REAL ESTATE SERVICES LLC







