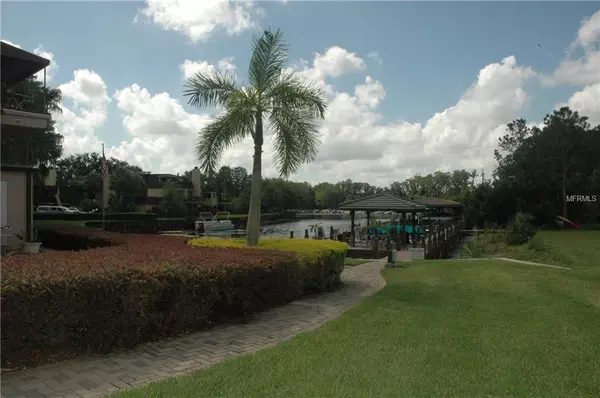$750,000
$785,000
4.5%For more information regarding the value of a property, please contact us for a free consultation.
8986 HOUSTON PL #203 Orlando, FL 32819
3 Beds
2 Baths
1,975 SqFt
Key Details
Sold Price $750,000
Property Type Condo
Sub Type Condominium
Listing Status Sold
Purchase Type For Sale
Square Footage 1,975 sqft
Price per Sqft $379
Subdivision Masters Condo
MLS Listing ID A4428275
Sold Date 05/07/19
Bedrooms 3
Full Baths 2
Construction Status Financing
HOA Fees $535/mo
HOA Y/N Yes
Year Built 1979
Annual Tax Amount $6,477
Lot Size 0.270 Acres
Acres 0.27
Property Description
ISLAND RESORT LIVING IS WHAT YOU WILL EXPERIENCE ONCE INSIDE THIS COMPLETELY RENOVATED MASTERS CONDOMINIUM. A SPACIOUS INTERIOR OPENS TO AN OVER SIZED DECK THAT OVERLOOKS LAKE TIBET INLET AND YOUR PRIVATE DEEDED BOAT DOCK. THE EATING AREA CAN BE COVERED WITH A REMOTE CONTROLLED SUN SHADE OVERHEAD AWNING AND STILL HAVE A LARGE AREA FOR SUN AND FUN. THE RENOVATIONS INCLUDE, BUT ARE NOT LIMITED TO THE ADDITION OF LED CEILING CANS THROUGHOUT, DESIGNER CEILING FANS, 2 NEW AC UNITS NEW PLUMBING AND FIXTURES, APPLIANCES, APRON FRONT SOLID COPPER SINK, AND ALL NEW SOLID WOOD HICKORY FLOORS ALONG WITH CUSTOM KITCHEN AND BATH CABINETRY. A FULL SIZED TILED FLOOR LAUNDRY ROOM COMPLETE WITH WASHER, DRYER, SINK AND HANGING SPACE IS A NOVELTY IN CONDO LIVING. THE ROOMS FEATURE CUSTOM WOOD BUILT IN CABINETRY IN THE OFFICE, GUEST ROOM, AND LIVING ROOM AS WELL AS THE LARGE MASTER BEDROOM WALK-IN CLOSET. THE RESORT FEEL IS COMPLETE WITH HOME FURNISHINGS FROM THE TOMMY BAHAMA COLLECTION.
Location
State FL
County Orange
Community Masters Condo
Zoning R-3
Rooms
Other Rooms Den/Library/Office, Great Room, Inside Utility
Interior
Interior Features Built-in Features, Ceiling Fans(s), Crown Molding, Dry Bar, Eat-in Kitchen, Kitchen/Family Room Combo, Living Room/Dining Room Combo, Open Floorplan, Solid Surface Counters, Solid Wood Cabinets, Split Bedroom, Stone Counters, Thermostat, Walk-In Closet(s), Window Treatments
Heating Electric
Cooling Central Air, Zoned
Flooring Carpet, Ceramic Tile, Hardwood
Fireplace false
Appliance Built-In Oven, Convection Oven, Cooktop, Dishwasher, Disposal, Dryer, Electric Water Heater, Exhaust Fan, Ice Maker, Microwave, Range, Range Hood, Refrigerator, Washer
Exterior
Exterior Feature Balcony, Irrigation System, Rain Gutters, Sidewalk, Sliding Doors
Parking Features Driveway, Garage Door Opener, Guest, Off Street, Open
Garage Spaces 1.0
Community Features Buyer Approval Required, Deed Restrictions, Fishing, Golf Carts OK, Golf, No Truck/RV/Motorcycle Parking, Park, Boat Ramp, Sidewalks, Special Community Restrictions, Water Access, Waterfront
Utilities Available BB/HS Internet Available, Cable Available, Cable Connected, Electricity Connected, Fire Hydrant, Public, Sprinkler Well, Street Lights, Underground Utilities, Water Available
Amenities Available Boat Slip, Dock, Maintenance
Waterfront Description Lake
View Y/N 1
View Water
Roof Type Membrane,Tile
Porch Covered, Deck, Front Porch, Porch, Rear Porch
Attached Garage false
Garage true
Private Pool No
Building
Lot Description Near Golf Course, Paved
Story 3
Entry Level One
Foundation Slab, Stem Wall
Sewer Public Sewer
Water Canal/Lake For Irrigation, Public
Architectural Style Other
Structure Type Block,Stucco
New Construction false
Construction Status Financing
Schools
Elementary Schools Dr. Phillips Elem
Middle Schools Southwest Middle
High Schools Dr. Phillips High
Others
Pets Allowed No
HOA Fee Include Escrow Reserves Fund,Insurance,Maintenance Structure,Maintenance Grounds,Management,Pest Control,Trash
Senior Community No
Ownership Fee Simple
Monthly Total Fees $535
Acceptable Financing Cash, Conventional, Other
Membership Fee Required Required
Listing Terms Cash, Conventional, Other
Special Listing Condition None
Read Less
Want to know what your home might be worth? Contact us for a FREE valuation!

Our team is ready to help you sell your home for the highest possible price ASAP

© 2024 My Florida Regional MLS DBA Stellar MLS. All Rights Reserved.
Bought with ROBERT SLACK FINE HOMES







