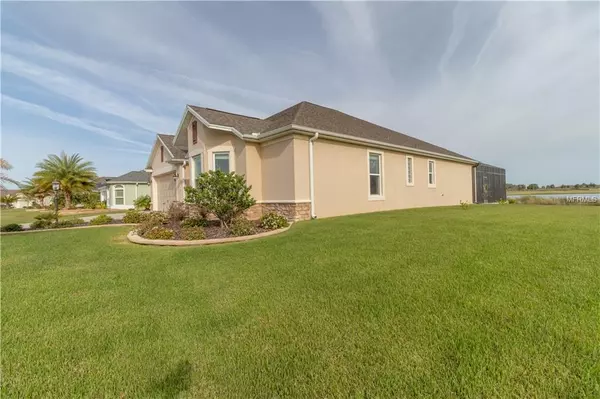$745,000
$796,900
6.5%For more information regarding the value of a property, please contact us for a free consultation.
4106 MCDOWELL DR The Villages, FL 32163
3 Beds
2 Baths
2,233 SqFt
Key Details
Sold Price $745,000
Property Type Single Family Home
Sub Type Single Family Residence
Listing Status Sold
Purchase Type For Sale
Square Footage 2,233 sqft
Price per Sqft $333
Subdivision Villages/Sumter
MLS Listing ID G5013059
Sold Date 08/09/19
Bedrooms 3
Full Baths 2
Construction Status No Contingency
HOA Fees $155/mo
HOA Y/N Yes
Year Built 2016
Annual Tax Amount $2,446
Lot Size 0.290 Acres
Acres 0.29
Property Description
As you drive up to this luxurious expanded Boxwood Designer Home, an artistic, one-of-a-kind driveway entices you to approach the screened in front entrance. Enter this spectacular home through the beautiful leaded glass front door and be blown away with a breathtaking water and golf view. The large, gorgeous kitchen features maple glazed cabinets, under cabinet lighting, granite counters, built-in desk area, center island, marble tile backsplash, upgraded stainless steel double oven, induction cooktop, French-door refrigerator and quiet dishwasher. The marble tiled bar wall with under the counter lighting and room for 6 bar stools hugs the oversized kitchen and backs to the dining room, which overlooks the lanai and pool. Off the large living room, stackable sliding glass doors lead to the double-screened lanai with salt water heated pool overlooking the unsurpassed view of the water and Belle Glade Country Club golf course. Master suite boasts his and her customized walk in closets, tray ceiling, and sitting area that overlooks the pool area and 7th tee of the golf course. The master bath has a beautifully tiled roman walk in shower with seat, his and her counters, expanded vanity area and private water closet. The separate guest suite features a large bathroom with shower/tub, guest bedroom 1, and an expanded 2nd guest bedroom with bay window and luxury customized, oversized walk-in closet. The expanded 2 car and golf car garage features an epoxy painted floor and built-in storage cabinets.
Location
State FL
County Sumter
Community Villages/Sumter
Zoning R1
Interior
Interior Features Cathedral Ceiling(s), Ceiling Fans(s), High Ceilings, Open Floorplan, Thermostat, Tray Ceiling(s), Window Treatments
Heating Central, Electric, Heat Pump
Cooling Central Air
Flooring Ceramic Tile
Fireplace false
Appliance Dishwasher, Disposal, Dryer, Microwave, Range, Refrigerator
Exterior
Exterior Feature Irrigation System, Lighting
Garage Spaces 3.0
Utilities Available Cable Available, Street Lights, Underground Utilities
Roof Type Shingle
Attached Garage true
Garage true
Private Pool Yes
Building
Foundation Slab
Lot Size Range Up to 10,889 Sq. Ft.
Sewer Private Sewer
Water None
Structure Type Block,Cement Siding
New Construction false
Construction Status No Contingency
Others
Pets Allowed Yes
Senior Community Yes
Ownership Fee Simple
Monthly Total Fees $155
Acceptable Financing Cash, Conventional
Membership Fee Required None
Listing Terms Cash, Conventional
Special Listing Condition None
Read Less
Want to know what your home might be worth? Contact us for a FREE valuation!

Our team is ready to help you sell your home for the highest possible price ASAP

© 2024 My Florida Regional MLS DBA Stellar MLS. All Rights Reserved.
Bought with EXECUTIVE RE PROFESSIONALS INC







