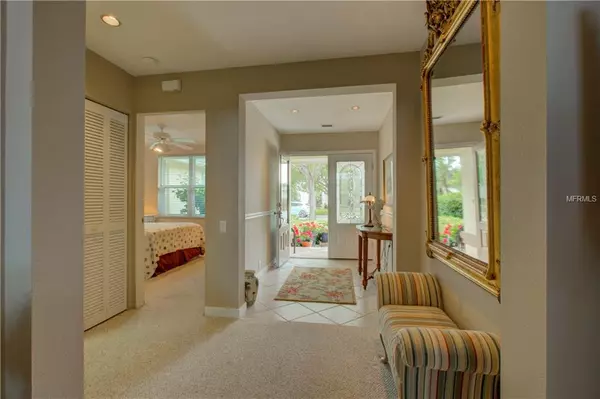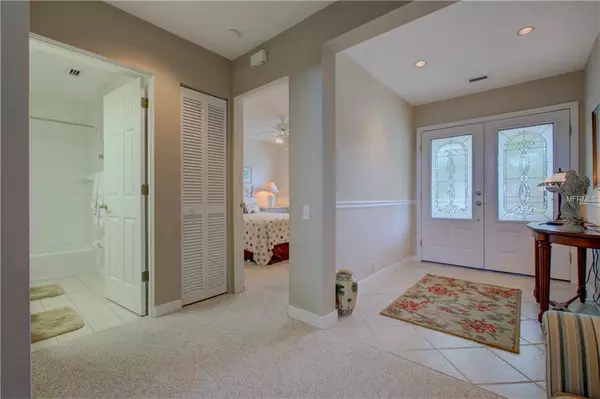$375,000
$395,000
5.1%For more information regarding the value of a property, please contact us for a free consultation.
11219 SANCTUARY DR #11219 Bradenton, FL 34209
3 Beds
3 Baths
1,865 SqFt
Key Details
Sold Price $375,000
Property Type Condo
Sub Type Condominium
Listing Status Sold
Purchase Type For Sale
Square Footage 1,865 sqft
Price per Sqft $201
Subdivision The Sanctuary I, A Condo
MLS Listing ID A4430297
Sold Date 04/24/19
Bedrooms 3
Full Baths 3
HOA Fees $450/qua
HOA Y/N Yes
Year Built 1996
Annual Tax Amount $1,839
Property Description
THIS VIEW IS REMARKABLE! Visit this spacious condo and please have a seat outside in the swing, take in the breathtaking views of Perico Preserve and the observation viewing area. Mature trees, water ways, wildlife and a bridge. Truly one of the best views in Bradenton! As you enter this home you are greeted by the striking leaded glass double doors entering into the foyer area and as you look ahead you will see very high ceilings and a one of kind half moon window that lets in a ton of natural light. The living area is very spacious and backs up to the gorgeous enclosed Florida room that gives way to the luscious green landscape beyond.
The kitchen is very good size and has an eat in area and breakfast bar. The master has high ceilings, can easily fit a king bed, as well as his and her walk in closets.
Each bedroom has its own bath so guests are comfortable while visiting. In the upstairs bedroom, it also features a walk in closet. Use it for an office or a bedroom. If you open the little door in the walk in closet there is an added bonus storage space.
This home has over 2400 sq foot of enclosed space. The Florida room is completely enclosed with windows, has electrical outlets and a window air.
ONLY 5 MINUTES TO ANNA MARIA ISLAND Perico Isle has a community pool, tennis courts, clubhouse and fitness area.
This home is a must see!
All measurements are approximate.
Location
State FL
County Manatee
Community The Sanctuary I, A Condo
Zoning PDR/CH
Rooms
Other Rooms Florida Room, Storage Rooms
Interior
Interior Features Cathedral Ceiling(s), Ceiling Fans(s), Eat-in Kitchen, High Ceilings, Living Room/Dining Room Combo, Skylight(s), Solid Surface Counters, Walk-In Closet(s), Window Treatments
Heating Central, Electric
Cooling Central Air, Wall/Window Unit(s)
Flooring Carpet, Ceramic Tile
Furnishings Negotiable
Fireplace false
Appliance Dishwasher, Disposal, Dryer, Electric Water Heater, Microwave, Range, Refrigerator, Washer
Laundry Laundry Room
Exterior
Exterior Feature Irrigation System
Parking Features Driveway, Garage Door Opener
Garage Spaces 2.0
Community Features Association Recreation - Lease, Deed Restrictions, Fitness Center, Irrigation-Reclaimed Water, Pool, Tennis Courts
Utilities Available Cable Connected, Electricity Connected, Public, Sewer Connected, Sprinkler Recycled
Amenities Available Clubhouse, Fence Restrictions, Fitness Center, Maintenance, Pool, Recreation Facilities, Tennis Court(s), Vehicle Restrictions
View Y/N 1
View Park/Greenbelt, Trees/Woods, Water
Roof Type Shingle
Porch Covered, Enclosed
Attached Garage true
Garage true
Private Pool No
Building
Lot Description Conservation Area, Flood Insurance Required, In County, Private, Unincorporated
Story 2
Entry Level Two
Foundation Slab
Sewer Public Sewer
Water Canal/Lake For Irrigation, Public
Structure Type Block,Stucco
New Construction false
Others
Pets Allowed Number Limit, Yes
HOA Fee Include Common Area Taxes,Pool,Escrow Reserves Fund,Fidelity Bond,Insurance,Maintenance Structure,Maintenance Grounds,Maintenance,Management,Private Road,Recreational Facilities
Senior Community No
Ownership Condominium
Monthly Total Fees $450
Acceptable Financing Cash, Conventional
Membership Fee Required Required
Listing Terms Cash, Conventional
Num of Pet 2
Special Listing Condition None
Read Less
Want to know what your home might be worth? Contact us for a FREE valuation!

Our team is ready to help you sell your home for the highest possible price ASAP

© 2024 My Florida Regional MLS DBA Stellar MLS. All Rights Reserved.
Bought with JULIA INT'L REAL ESTATE LLC







