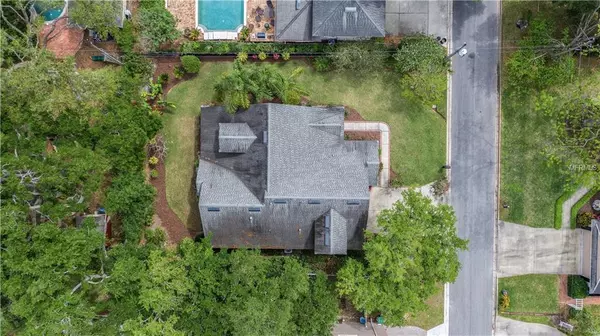$499,000
$549,900
9.3%For more information regarding the value of a property, please contact us for a free consultation.
213 APOPKA ST Winter Garden, FL 34787
4 Beds
3 Baths
2,524 SqFt
Key Details
Sold Price $499,000
Property Type Single Family Home
Sub Type Single Family Residence
Listing Status Sold
Purchase Type For Sale
Square Footage 2,524 sqft
Price per Sqft $197
Subdivision Cooper & Sewell Add
MLS Listing ID G5014121
Sold Date 12/02/19
Bedrooms 4
Full Baths 3
Construction Status Appraisal,Financing,Inspections
HOA Y/N No
Year Built 2007
Annual Tax Amount $1,003
Lot Size 8,712 Sqft
Acres 0.2
Property Description
DOWNTOWN Winter Garden custom four bedroom/three bath home in the GOLF CART district just four short blocks from HISTORIC Plant Street. As you enter you will immediately notice the ATTENTION TO DETAIL with the bamboo solid wood flooring and gas fireplace with built in custom book shelving (TV, stereo equipment and surround sound system included). The kitchen is OPEN to the family room and is truly a delight for the 'chef in you to shine' with solid wood custom cabinets, granite counter tops and stainless steel appliances complete with a vented exhaust above the stove and plumbed pot filler over the stove. Be sure to notice the custom plantation shutters, crown molding, wrapped windows & doorways and the volume ceilings for an added spacious feel. The Master bedroom is located downstairs and has an oversized master bath complete with a jetted tub, oversized separate shower and dual sinks. Nice size bedrooms and one of the bedrooms could easily be used as an office or nursery as well as another could be a great BONUS room upstairs, complete with a full bath. ENJOY time spent on the screened & covered brick floored back lanai that measures approximately 7' x 18' and offers amazing views of established grand daddy oaks trees and a plethora of plants and flowers soon to blossom. Offering great CURB APPEAL with both brick and concrete siding and an oversized garage you won't want to miss this WINTER GARDEN address!
Location
State FL
County Orange
Community Cooper & Sewell Add
Zoning R-2
Rooms
Other Rooms Inside Utility
Interior
Interior Features Cathedral Ceiling(s), Ceiling Fans(s), Crown Molding, Eat-in Kitchen, High Ceilings, Kitchen/Family Room Combo, Open Floorplan, Solid Surface Counters, Solid Wood Cabinets, Split Bedroom, Stone Counters, Vaulted Ceiling(s), Walk-In Closet(s), Window Treatments
Heating Central, Electric
Cooling Central Air
Flooring Bamboo, Carpet, Tile, Wood
Fireplaces Type Gas, Family Room
Furnishings Unfurnished
Fireplace true
Appliance Dishwasher, Disposal, Gas Water Heater, Microwave, Range, Refrigerator, Tankless Water Heater
Laundry Laundry Room
Exterior
Exterior Feature French Doors, Irrigation System, Rain Gutters
Parking Features Garage Door Opener
Garage Spaces 2.0
Utilities Available BB/HS Internet Available, Cable Available, Electricity Connected
View Garden, Trees/Woods
Roof Type Shingle
Porch Covered, Rear Porch, Screened
Attached Garage true
Garage true
Private Pool No
Building
Lot Description City Limits, Level
Foundation Slab
Lot Size Range Up to 10,889 Sq. Ft.
Sewer Public Sewer
Water Public
Structure Type Block,Brick,Siding,Wood Frame
New Construction false
Construction Status Appraisal,Financing,Inspections
Others
Senior Community No
Ownership Fee Simple
Acceptable Financing Cash, Conventional
Listing Terms Cash, Conventional
Special Listing Condition None
Read Less
Want to know what your home might be worth? Contact us for a FREE valuation!

Our team is ready to help you sell your home for the highest possible price ASAP

© 2024 My Florida Regional MLS DBA Stellar MLS. All Rights Reserved.
Bought with FANNIE HILLMAN & ASSOCIATES







