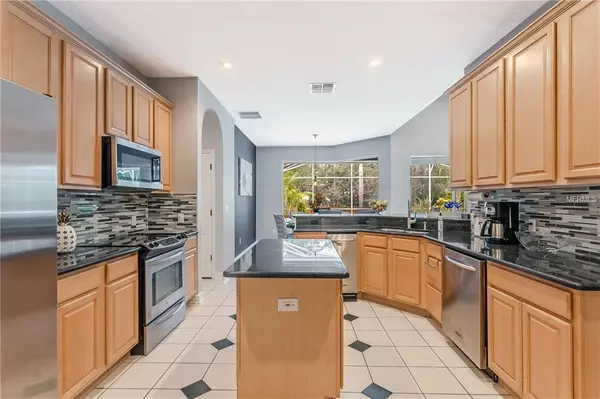$440,000
$469,000
6.2%For more information regarding the value of a property, please contact us for a free consultation.
635 PARK FOREST CT Apopka, FL 32703
4 Beds
3 Baths
2,890 SqFt
Key Details
Sold Price $440,000
Property Type Single Family Home
Sub Type Single Family Residence
Listing Status Sold
Purchase Type For Sale
Square Footage 2,890 sqft
Price per Sqft $152
Subdivision Park Place
MLS Listing ID O5776680
Sold Date 06/24/19
Bedrooms 4
Full Baths 3
Construction Status Appraisal,Financing,Inspections
HOA Fees $100/mo
HOA Y/N Yes
Year Built 1999
Annual Tax Amount $3,451
Lot Size 0.300 Acres
Acres 0.3
Property Description
Welcome home to this magnificent Park Place Community near Cub and Bear Lake in the Seminole County Lake Brantley School District. This small gated community has 12 impressive home sites built by MI Homes. Step inside to this beautiful home and get swept away with its open and bright floorplan! The soaring ceilings throughout allow natural light to flow everywhere! The family room is abundant in space and offers a pretty coquina fireplace as a focal point in this space. The kitchen is a chefs delight with soft and neutral color tones and lots of storage to make any chef in this household happy! Master Bedroom is expansive with custom Built-ins complete with a very soothing and Spa-like Master Bath. Storage is also a huge plus in this home! The home offers a large front yard and backyard with beautiful professional landscaping and lighting. The home has a new roof, new Central AC with the Nest System, and a newly refinished and tiled Pool! The sparkling pool includes 2 Pavered lanai porches to offer a very private oasis to enjoy on weekends and holidays. Easy access and minutes to the Maitland Exchange, 414 Toll and I-4. Enjoy A Rated Schools as well as easy commute to major roads and shopping. Call on this home today, won't last!!
Location
State FL
County Seminole
Community Park Place
Zoning R-1AA
Rooms
Other Rooms Breakfast Room Separate, Family Room, Formal Dining Room Separate, Formal Living Room Separate, Inside Utility
Interior
Interior Features Ceiling Fans(s), Coffered Ceiling(s), Crown Molding, Split Bedroom, Stone Counters
Heating Central, Heat Pump
Cooling Central Air
Flooring Carpet, Ceramic Tile, Wood
Fireplaces Type Family Room, Gas
Fireplace true
Appliance Dishwasher, Microwave, Range, Refrigerator
Exterior
Exterior Feature Irrigation System, Rain Gutters, Sprinkler Metered
Parking Features Oversized
Garage Spaces 2.0
Pool Pool Sweep, Screen Enclosure
Community Features Deed Restrictions, Gated
Utilities Available Electricity Connected, Propane
Amenities Available Gated
Roof Type Shingle
Porch Covered, Patio, Screened
Attached Garage true
Garage true
Private Pool Yes
Building
Entry Level One
Foundation Slab
Lot Size Range 1/4 Acre to 21779 Sq. Ft.
Sewer Public Sewer
Water Public
Structure Type Block,Stucco
New Construction false
Construction Status Appraisal,Financing,Inspections
Schools
Elementary Schools Bear Lake Elementary
Middle Schools Teague Middle
High Schools Lake Brantley High
Others
Pets Allowed Number Limit, Yes
HOA Fee Include Private Road,Security
Senior Community No
Ownership Fee Simple
Monthly Total Fees $100
Acceptable Financing Cash, Conventional, VA Loan
Membership Fee Required Required
Listing Terms Cash, Conventional, VA Loan
Num of Pet 2
Special Listing Condition None
Read Less
Want to know what your home might be worth? Contact us for a FREE valuation!

Our team is ready to help you sell your home for the highest possible price ASAP

© 2024 My Florida Regional MLS DBA Stellar MLS. All Rights Reserved.
Bought with KELLER WILLIAMS HERITAGE REALTY







