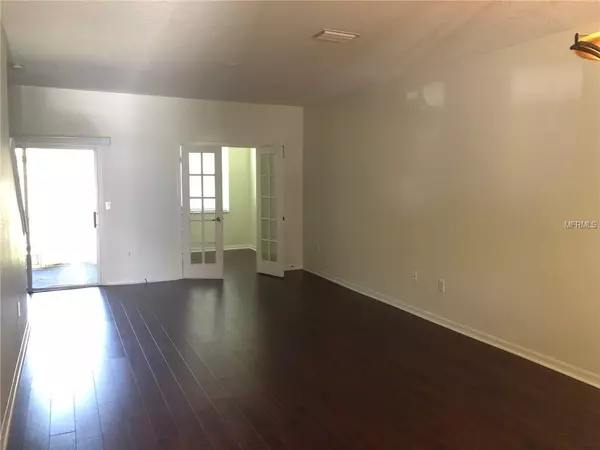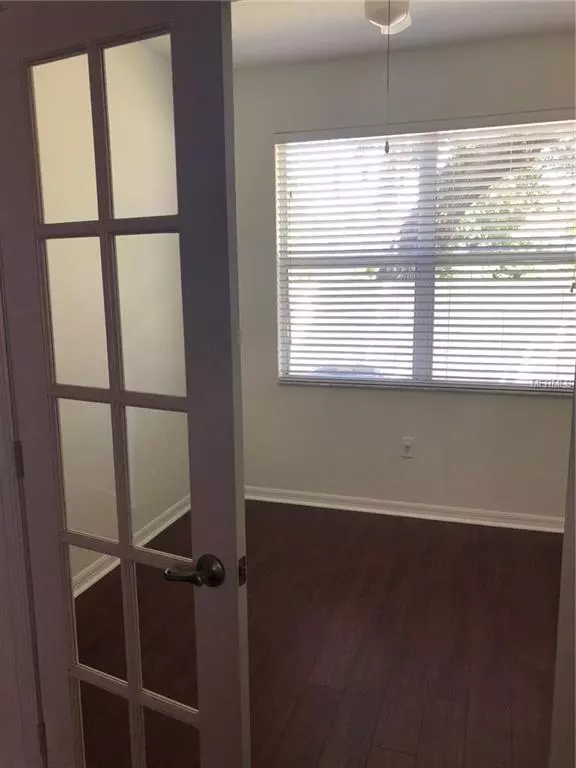$139,000
$142,000
2.1%For more information regarding the value of a property, please contact us for a free consultation.
3419 HIGH HAMPTON CIR Tampa, FL 33610
2 Beds
3 Baths
1,696 SqFt
Key Details
Sold Price $139,000
Property Type Townhouse
Sub Type Townhouse
Listing Status Sold
Purchase Type For Sale
Square Footage 1,696 sqft
Price per Sqft $81
Subdivision Williams Crossing
MLS Listing ID T3168452
Sold Date 06/05/19
Bedrooms 2
Full Baths 2
Half Baths 1
Construction Status Appraisal,Financing,Inspections
HOA Fees $252/mo
HOA Y/N Yes
Year Built 2005
Annual Tax Amount $1,961
Lot Size 871 Sqft
Acres 0.02
Property Description
When you combine the most living space and construction quality for the dollar and add convenience of location, all roads lead to the value at Williams Crossing. Boasting nearly 1700 square feet of living space this delightful town home features all block construction for both quiet enjoyment and energy conservation. This well appointed Lexington floor plan is the community's premium layout to include both a downstairs den with French doors and an upstairs open loft. Both afford added space for enjoyment or home office possibilities. Freshly painted, this well appointed home also includes laminate flooring downstairs, ample interior storage space, all appliances and screened lanai with no rear neighbor. While your other options may have you driving A LOT to save on housing costs, this tucked away, gated enclave places you in the heart of it all. Bordering Brandon just east of I-75, you'll be minutes from Brandon shopping and eateries, Ybor City, downtown Tampa and USF. Community pool, water and trash collection are also included with low HOA fees.
Location
State FL
County Hillsborough
Community Williams Crossing
Zoning PD
Rooms
Other Rooms Den/Library/Office, Loft
Interior
Interior Features Ceiling Fans(s), Eat-in Kitchen, High Ceilings, Living Room/Dining Room Combo, Split Bedroom
Heating Central, Electric, Heat Pump
Cooling Central Air, Mini-Split Unit(s)
Flooring Carpet, Ceramic Tile, Laminate
Furnishings Unfurnished
Fireplace false
Appliance Dishwasher, Disposal, Dryer, Electric Water Heater, Microwave, Range, Refrigerator, Washer
Laundry Inside, Laundry Closet
Exterior
Exterior Feature Irrigation System, Lighting, Sidewalk, Sliding Doors
Parking Features Assigned, Reserved
Community Features Deed Restrictions, Gated, Irrigation-Reclaimed Water, Pool, Sidewalks
Utilities Available BB/HS Internet Available, Cable Available, Cable Connected, Electricity Connected, Fire Hydrant, Public, Sewer Available, Sewer Connected, Street Lights, Underground Utilities, Water Available
Roof Type Shingle
Porch Enclosed, Rear Porch, Screened
Attached Garage false
Garage false
Private Pool No
Building
Lot Description City Limits, Level, Near Public Transit, Sidewalk, Paved, Private
Entry Level Two
Foundation Slab
Lot Size Range Up to 10,889 Sq. Ft.
Sewer Public Sewer
Water None
Architectural Style Contemporary
Structure Type Block
New Construction false
Construction Status Appraisal,Financing,Inspections
Others
Pets Allowed Yes
HOA Fee Include Pool,Maintenance Structure,Maintenance Grounds,Pool,Sewer,Trash,Water
Senior Community No
Pet Size Large (61-100 Lbs.)
Ownership Fee Simple
Monthly Total Fees $252
Acceptable Financing Cash, Conventional, FHA, VA Loan
Membership Fee Required Required
Listing Terms Cash, Conventional, FHA, VA Loan
Num of Pet 2
Special Listing Condition None
Read Less
Want to know what your home might be worth? Contact us for a FREE valuation!

Our team is ready to help you sell your home for the highest possible price ASAP

© 2024 My Florida Regional MLS DBA Stellar MLS. All Rights Reserved.
Bought with ALLISON JAMES ESTATES & HOMES







