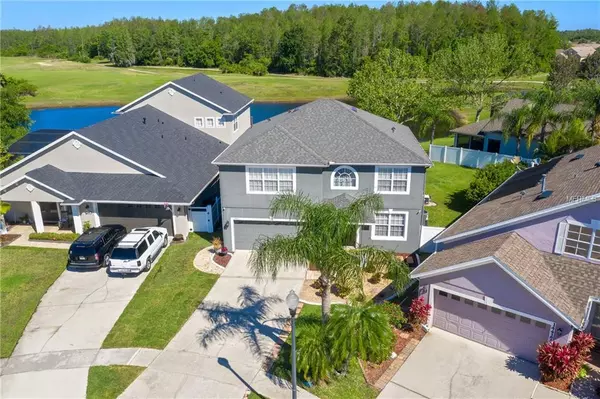$348,000
$355,000
2.0%For more information regarding the value of a property, please contact us for a free consultation.
14415 AINSDALE CT Orlando, FL 32828
4 Beds
3 Baths
2,510 SqFt
Key Details
Sold Price $348,000
Property Type Single Family Home
Sub Type Single Family Residence
Listing Status Sold
Purchase Type For Sale
Square Footage 2,510 sqft
Price per Sqft $138
Subdivision Eastwood/Kensington
MLS Listing ID O5777585
Sold Date 05/29/19
Bedrooms 4
Full Baths 2
Half Baths 1
Construction Status Appraisal,Inspections
HOA Fees $116/qua
HOA Y/N Yes
Year Built 2000
Annual Tax Amount $3,852
Lot Size 8,712 Sqft
Acres 0.2
Property Description
LOCATION is everything! Imagine waking up to this view of WATER, CONSERVATION and GOLF COURSE in the background. Enjoy this gorgeous view from your EXTRA LARGE POOL, SPA and lanai space. This home has it all! REMODELED kitchen, NEW ROOF 2018, NEW A/C 2016, NEW HOT WATER HEATER 2019, NEW beautiful WOOD LOOK laminate flooring throughout the downstairs, open kitchen with huge granite island for all to gather around with FRENCH DOORS out to your spacious entertaining area. The great room is pre-wired for surround sound, the lanai is PRE-PLUMBED for an OUTDOOR KITCHEN and the bedrooms are good sizes. This 4 bedroom, 2.5 bathroom pool home is located on one of the best lots in the neighborhood and on a cul-de-sac. NEW POOL HEATER 2017, NEW POOL PUMP 2019, upgraded pool system with jet booster for the spa, and filter that keeps the chlorine filtered down. The laundry room is conveniently located upstairs. The sellers are leaving the security cameras on the outside of the house if the buyers would like to keep them.
Location
State FL
County Orange
Community Eastwood/Kensington
Zoning P-D
Rooms
Other Rooms Formal Dining Room Separate, Formal Living Room Separate, Great Room, Inside Utility
Interior
Interior Features Ceiling Fans(s), Crown Molding, Eat-in Kitchen, High Ceilings, Kitchen/Family Room Combo, Living Room/Dining Room Combo, Open Floorplan, Solid Wood Cabinets, Stone Counters, Walk-In Closet(s)
Heating Central
Cooling Central Air
Flooring Carpet, Ceramic Tile, Laminate
Fireplace false
Appliance Dishwasher, Disposal, Electric Water Heater, Microwave, Range, Refrigerator
Laundry Inside, Laundry Room, Upper Level
Exterior
Exterior Feature French Doors, Irrigation System, Sidewalk
Parking Features Driveway, Garage Door Opener
Garage Spaces 2.0
Pool Gunite, Heated, In Ground
Community Features Deed Restrictions, Gated, Golf Carts OK, Golf, Park, Playground, Pool, Racquetball, Sidewalks, Tennis Courts
Utilities Available BB/HS Internet Available, Cable Connected, Electricity Connected, Public, Street Lights
Amenities Available Cable TV, Gated, Golf Course, Maintenance, Park, Playground, Pool, Racquetball, Storage, Tennis Court(s)
Waterfront Description Pond
View Y/N 1
Water Access 1
Water Access Desc Pond
View Golf Course, Park/Greenbelt, Water
Roof Type Shingle
Porch Covered, Enclosed, Screened
Attached Garage true
Garage true
Private Pool Yes
Building
Lot Description Near Golf Course, Sidewalk, Paved, Private
Entry Level Two
Foundation Slab
Lot Size Range Up to 10,889 Sq. Ft.
Sewer Public Sewer
Water Public
Architectural Style Contemporary, Florida
Structure Type Block,Stucco
New Construction false
Construction Status Appraisal,Inspections
Schools
Elementary Schools Sunrise Elem
Middle Schools Discovery Middle
High Schools Timber Creek High
Others
Pets Allowed Yes
HOA Fee Include 24-Hour Guard,Cable TV,Pool,Internet,Private Road
Senior Community No
Ownership Fee Simple
Monthly Total Fees $169
Acceptable Financing Cash, Conventional, FHA, VA Loan
Membership Fee Required Required
Listing Terms Cash, Conventional, FHA, VA Loan
Special Listing Condition None
Read Less
Want to know what your home might be worth? Contact us for a FREE valuation!

Our team is ready to help you sell your home for the highest possible price ASAP

© 2025 My Florida Regional MLS DBA Stellar MLS. All Rights Reserved.
Bought with LA ROSA REALTY, LLC






