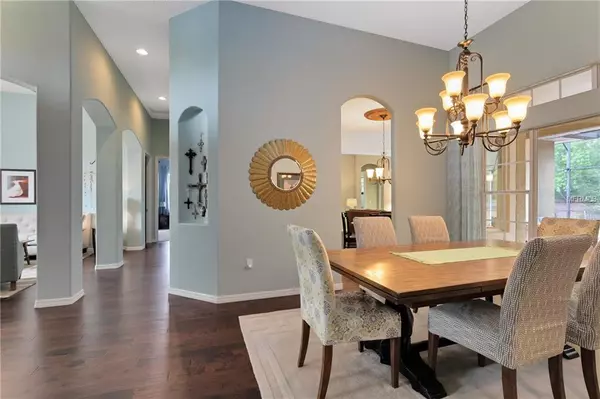$375,000
$374,900
For more information regarding the value of a property, please contact us for a free consultation.
320 BRISTOL SPRING CT Orlando, FL 32828
4 Beds
4 Baths
2,639 SqFt
Key Details
Sold Price $375,000
Property Type Single Family Home
Sub Type Single Family Residence
Listing Status Sold
Purchase Type For Sale
Square Footage 2,639 sqft
Price per Sqft $142
Subdivision Bristol Estates
MLS Listing ID O5778777
Sold Date 05/31/19
Bedrooms 4
Full Baths 4
Construction Status Appraisal,Financing,Inspections
HOA Fees $107/qua
HOA Y/N Yes
Year Built 2005
Annual Tax Amount $4,100
Lot Size 0.260 Acres
Acres 0.26
Property Description
A RARE Opportunity to own a single story 4 BEDROOM, 4 BATHROOM Home in the EXCLUSIVE GATED community of BRISTOL ESTATES. No expense has been spared appointing this immaculate home situated on a CUL-DE-SAC lot of OVER ¼ ACRE, backing up to a brick wall and wooded view. From the brick-paver driveway, manicured lawn, and the PRIVATE ENTRANCE COURTYARD, you'll feel like your home. DESIGNER INSPIRED interior features warm rich ENGINEERED HARDWOOD FLOORS, quality light fixtures, PLANTATION SHUTTERS, and an abundance of natural light. The floor plan is amazing! A triple-split plan where bedrooms 2 & 3 share the JACK N JILL BATHROOM, and a PRIVATE SUITE with its own living room, bathroom & entrance, perfect as an office. This gorgeous kitchen features beautiful GRANITE countertops, SOLID WOOD CABINETS, STAINLESS APPLIANCES and more. The luxurious Master Suite, with its hard wood floors, has private Views of the Woods, Master Bath includes DUAL VANITIES, a Soaking Tub, Shower & 2 LARGE WALK IN CLOSETS. The exceptional outdoors living area is truly a backyard paradise. The HUGE SCREENED ENCLOSED PATIO is entirely BRICK PAVED and offers you a luxury 6-person hot tub; included. Adding to the joy of entertaining is the fire pit enclosed in the enormous yard, fully fenced for your privacy. You've worked hard, YOU DESERVE THIS luxurious, ONE OF A KIND, FAMILY HOME!
Location
State FL
County Orange
Community Bristol Estates
Zoning P-D
Rooms
Other Rooms Breakfast Room Separate, Den/Library/Office, Family Room, Formal Dining Room Separate, Formal Living Room Separate, Inside Utility, Interior In-Law Apt
Interior
Interior Features Built-in Features, Ceiling Fans(s), Eat-in Kitchen, High Ceilings, Kitchen/Family Room Combo, Open Floorplan, Solid Wood Cabinets, Split Bedroom, Stone Counters, Walk-In Closet(s), Window Treatments
Heating Central, Electric
Cooling Central Air
Flooring Carpet, Ceramic Tile, Wood
Fireplace false
Appliance Disposal, Microwave, Range, Refrigerator
Laundry Inside
Exterior
Exterior Feature Fence, Irrigation System, Lighting, Rain Gutters, Sidewalk, Sliding Doors
Parking Features Driveway, On Street
Garage Spaces 2.0
Community Features Deed Restrictions, Gated, Playground, Sidewalks, Tennis Courts
Utilities Available Electricity Connected, Public, Sprinkler Meter, Street Lights, Underground Utilities
Amenities Available Gated, Playground, Tennis Court(s)
View Trees/Woods
Roof Type Shingle
Porch Covered, Enclosed, Patio, Porch, Rear Porch, Screened
Attached Garage true
Garage true
Private Pool No
Building
Lot Description In County
Entry Level One
Foundation Slab
Lot Size Range Up to 10,889 Sq. Ft.
Sewer Public Sewer
Water Public
Architectural Style Traditional
Structure Type Block,Stucco
New Construction false
Construction Status Appraisal,Financing,Inspections
Schools
Elementary Schools Timber Lakes Elementary
Middle Schools Timber Springs Middle
High Schools Timber Creek High
Others
Pets Allowed Yes
Senior Community No
Ownership Fee Simple
Monthly Total Fees $107
Acceptable Financing Cash, Conventional, FHA, VA Loan
Membership Fee Required Required
Listing Terms Cash, Conventional, FHA, VA Loan
Special Listing Condition None
Read Less
Want to know what your home might be worth? Contact us for a FREE valuation!

Our team is ready to help you sell your home for the highest possible price ASAP

© 2025 My Florida Regional MLS DBA Stellar MLS. All Rights Reserved.
Bought with C21/OVIEDO REALTY






