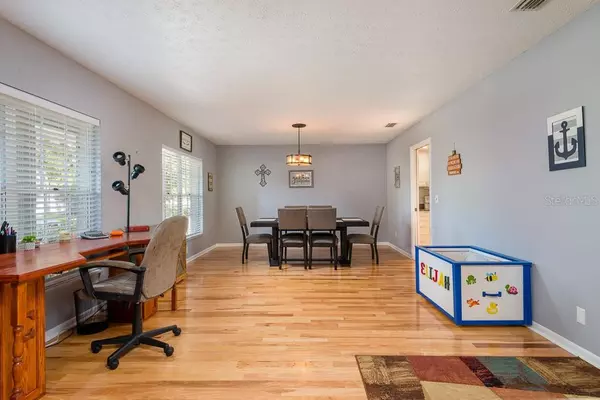$340,000
$349,000
2.6%For more information regarding the value of a property, please contact us for a free consultation.
1016 HOLLYBERRY CT Brandon, FL 33511
4 Beds
3 Baths
2,902 SqFt
Key Details
Sold Price $340,000
Property Type Single Family Home
Sub Type Single Family Residence
Listing Status Sold
Purchase Type For Sale
Square Footage 2,902 sqft
Price per Sqft $117
Subdivision Burlington Woods
MLS Listing ID T3179124
Sold Date 01/07/20
Bedrooms 4
Full Baths 3
Construction Status Financing,Inspections
HOA Y/N No
Year Built 1987
Annual Tax Amount $4,681
Lot Size 0.330 Acres
Acres 0.33
Property Description
BACK ON MARKET - BUYER FINANCING FELL THROUGH PRIOR TO INSPECTION. Beautifully updated home in the heart of Brandon. This charming four bedroom, three bathroom home sits on an oversized lot on a quiet, cul-de-sac street. Perfect for entertaining, this home offers plenty of space for friends and family, including a formal living/dining space, an open kitchen, a large family room, and a private, upstairs bonus room ideal for movies, games, or billiards. Outside, you will enjoy a large, screened in lanai, complete with small, solar heated plunge pool and an outdoor kitchen. Beyond the screen enclosure, you will find your own private oasis – a secret garden complete with bird baths, quiet pathways, exotic flowers, and beautiful, grand trees. This home is a must see! No HOA, no CDD
Location
State FL
County Hillsborough
Community Burlington Woods
Zoning RSC-4
Rooms
Other Rooms Attic, Bonus Room, Family Room
Interior
Interior Features Ceiling Fans(s), Crown Molding, Eat-in Kitchen, Kitchen/Family Room Combo, Living Room/Dining Room Combo, Open Floorplan, Skylight(s), Solid Surface Counters, Stone Counters, Thermostat, Tray Ceiling(s), Walk-In Closet(s)
Heating Central
Cooling Central Air
Flooring Carpet, Tile, Wood
Fireplaces Type Family Room, Wood Burning
Fireplace true
Appliance Disposal, Dryer, Microwave, Range, Refrigerator, Washer
Laundry Inside, Laundry Room
Exterior
Exterior Feature French Doors, Irrigation System, Lighting, Outdoor Kitchen, Storage
Parking Features Driveway, Garage Door Opener, Off Street
Garage Spaces 2.0
Pool Child Safety Fence, Gunite, Heated, In Ground, Lighting, Screen Enclosure
Utilities Available BB/HS Internet Available
Roof Type Shingle
Porch Covered, Enclosed, Front Porch, Patio, Rear Porch, Screened
Attached Garage true
Garage true
Private Pool Yes
Building
Entry Level Two
Foundation Slab
Lot Size Range 1/4 Acre to 21779 Sq. Ft.
Sewer Public Sewer
Water Public
Structure Type Brick
New Construction false
Construction Status Financing,Inspections
Others
Senior Community No
Ownership Fee Simple
Acceptable Financing Cash, Conventional, Other, VA Loan
Listing Terms Cash, Conventional, Other, VA Loan
Special Listing Condition None
Read Less
Want to know what your home might be worth? Contact us for a FREE valuation!

Our team is ready to help you sell your home for the highest possible price ASAP

© 2024 My Florida Regional MLS DBA Stellar MLS. All Rights Reserved.
Bought with RE/MAX REALTY UNLIMITED







