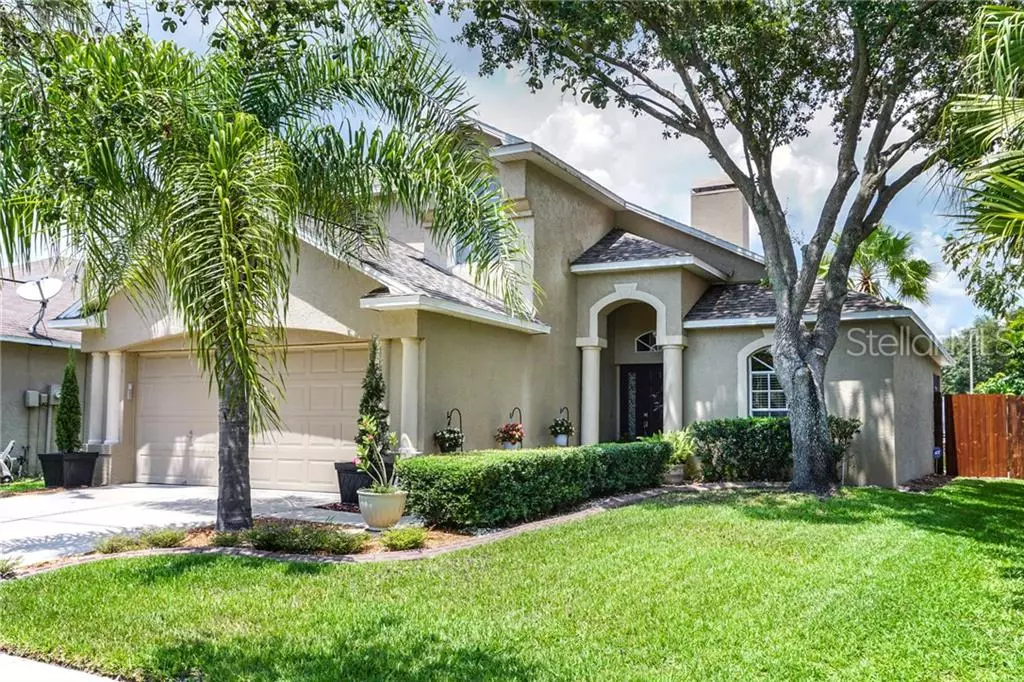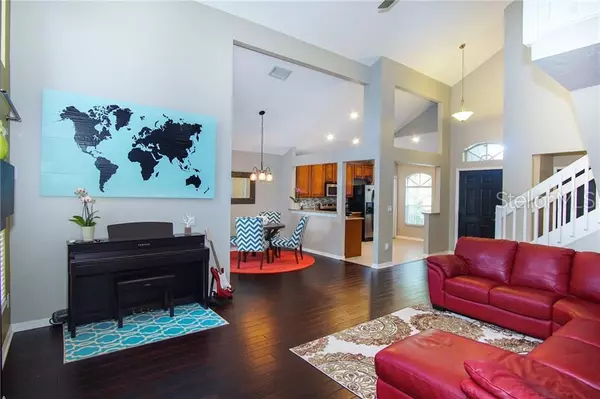$264,000
$264,000
For more information regarding the value of a property, please contact us for a free consultation.
3906 BELLEWATER BLVD Riverview, FL 33578
3 Beds
3 Baths
1,786 SqFt
Key Details
Sold Price $264,000
Property Type Single Family Home
Sub Type Single Family Residence
Listing Status Sold
Purchase Type For Sale
Square Footage 1,786 sqft
Price per Sqft $147
Subdivision Pavilion Ph 2
MLS Listing ID T3175703
Sold Date 07/05/19
Bedrooms 3
Full Baths 2
Half Baths 1
Construction Status Financing,Inspections
HOA Fees $60/qua
HOA Y/N Yes
Year Built 1999
Annual Tax Amount $3,096
Lot Size 6,098 Sqft
Acres 0.14
Property Description
Spectacular home with that WOW factor upon entering. Beautiful kitchen has an elegant, new back-splash, all solid wood 42" inch cabinets, beautiful quartz counter tops, porcelain tile, and stainless steel appliances. The great room features soaring 20' foot ceilings with elegant hand scraped Java Hardwood floors and an attractive fireplace. The first floor master bedroom includes a large walk-in closet and an en-suite bath with all solid wood cabinets, granite counters with dual sinks, a garden bath and porcelain tile. French doors lead to the screened-in covered patio in the backyard, which is full fenced, boasts new sod, new pavers and ample space for family activities. On the second floor, the loft makes a great home office, library, and/or bonus area. Both secondary bedrooms are a good size, have window seats and share a bathroom with a new tub and custom tile work. New architectural roof - 2016, Wifi water heater - 2015, Guest bath tub and tile with nook - 2016, Nest thermostat - 2018, Irrigation System renovated - 2019, professionally painted interior - 2015. Pavilion is a fantastic community, conveniently located near I-75, the Selmon Crosstown Expressway, 301, Downtown Tampa, MacDill Air Force Base and Beautiful Beaches. Hurry! This home will go fast!
Location
State FL
County Hillsborough
Community Pavilion Ph 2
Zoning PD
Rooms
Other Rooms Loft
Interior
Interior Features Eat-in Kitchen, High Ceilings, Open Floorplan, Solid Surface Counters, Solid Wood Cabinets, Split Bedroom, Walk-In Closet(s), Window Treatments
Heating Central, Electric
Cooling Central Air
Flooring Carpet, Hardwood, Tile
Fireplaces Type Living Room, Wood Burning
Fireplace true
Appliance Convection Oven, Dishwasher, Dryer, Electric Water Heater, Microwave, Refrigerator, Washer
Laundry Inside, Laundry Closet
Exterior
Exterior Feature French Doors, Irrigation System, Lighting
Parking Features Garage Door Opener
Garage Spaces 2.0
Community Features Deed Restrictions, Fitness Center, Park, Playground, Pool, Sidewalks, Tennis Courts
Utilities Available BB/HS Internet Available, Cable Connected, Electricity Connected, Fiber Optics, Public, Sewer Connected, Street Lights, Underground Utilities
Roof Type Shingle
Porch Covered, Enclosed, Rear Porch, Screened
Attached Garage true
Garage true
Private Pool No
Building
Story 2
Entry Level Two
Foundation Slab
Lot Size Range Up to 10,889 Sq. Ft.
Sewer Public Sewer
Water Public
Architectural Style Contemporary
Structure Type Block,Stucco
New Construction false
Construction Status Financing,Inspections
Others
Pets Allowed Yes
HOA Fee Include Pool
Senior Community No
Ownership Fee Simple
Monthly Total Fees $60
Acceptable Financing Cash, Conventional, FHA, VA Loan
Membership Fee Required Required
Listing Terms Cash, Conventional, FHA, VA Loan
Special Listing Condition None
Read Less
Want to know what your home might be worth? Contact us for a FREE valuation!

Our team is ready to help you sell your home for the highest possible price ASAP

© 2024 My Florida Regional MLS DBA Stellar MLS. All Rights Reserved.
Bought with BHHS FLORIDA PROPERTIES GROUP







