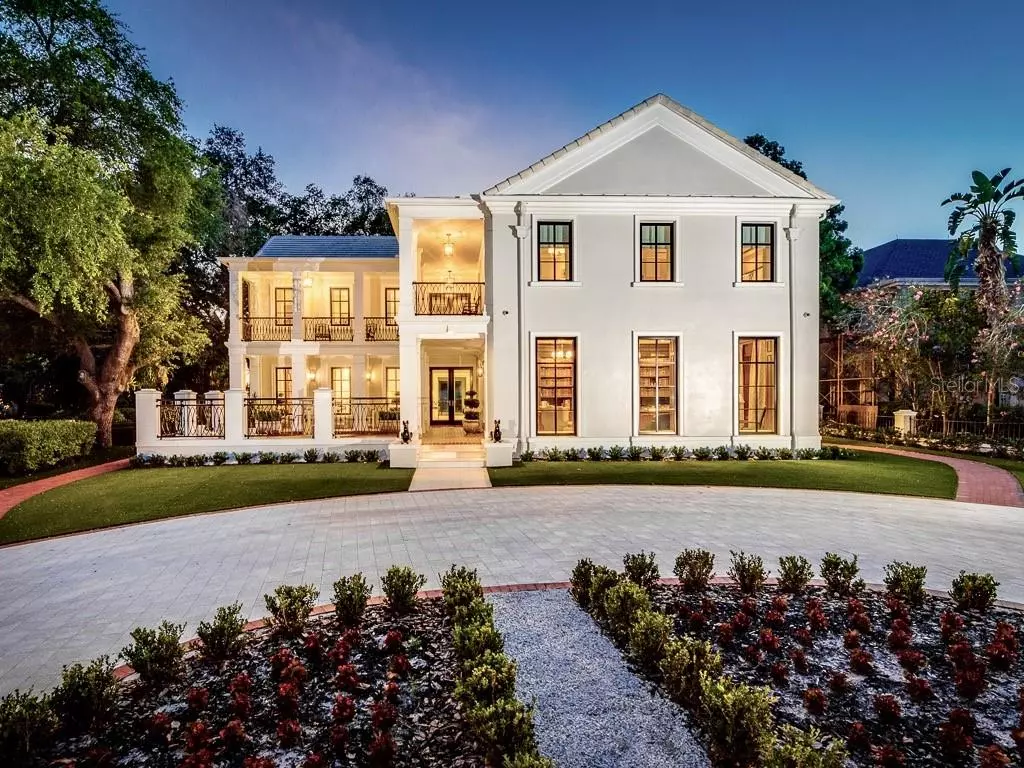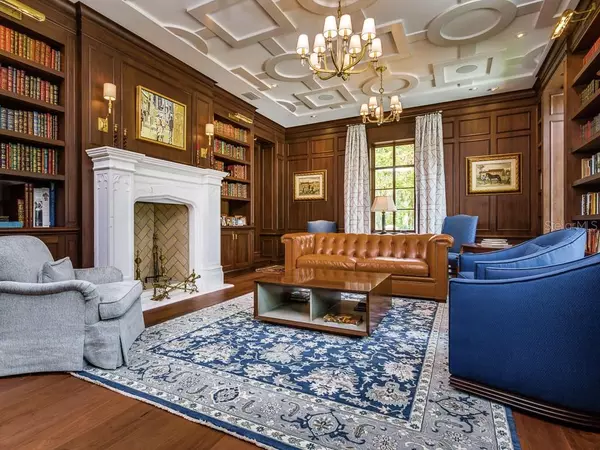$3,450,000
$3,795,000
9.1%For more information regarding the value of a property, please contact us for a free consultation.
4605 BAYSHORE BLVD Tampa, FL 33611
5 Beds
5 Baths
5,304 SqFt
Key Details
Sold Price $3,450,000
Property Type Single Family Home
Sub Type Single Family Residence
Listing Status Sold
Purchase Type For Sale
Square Footage 5,304 sqft
Price per Sqft $650
Subdivision Stuart Grove Rev Plan Of
MLS Listing ID T3179562
Sold Date 12/17/19
Bedrooms 5
Full Baths 4
Half Baths 1
Construction Status Inspections
HOA Y/N No
Year Built 1986
Annual Tax Amount $30,212
Lot Size 0.480 Acres
Acres 0.48
Lot Dimensions 85x246
Property Description
One of the finest homes on iconic Bayshore Boulevard, this contemporary Charleston style home, with its commanding presence is setback on an elevated knoll overlooking the sparkling waters Hillsborough Bay. Juxtaposing modern sensibility with classic design, this recently completed, high-level renovation will elevate your senses to appreciate the meticulous detail and artful style. The numerous new features include: 52 hurricane impact windows, new Icynene closed cell insulation, wrought iron railing, wide plank walnut flooring, classic marble floor entry, beautiful chef inspired kitchen, stunning new bathrooms, built in closet systems, eye-catching custom designed ceilings and much more. High tech smart features include surround sound, automatic window coverings, 360-degree exterior camera views, whole house generator and LED lighting. This home also extends the luxury indoor living to the outdoor spaces with it elegant design of upper and lower balconies overlooking your beautiful gardens, gorgeous courtyard with French limestone fountain and your perfect low maintenance green turf. A spacious down-stair bedroom suite w/screened lanai is perfect for guests or 2nd master bedroom. Convenient rear-entry, temperature-controlled garage and Plant High school district. Set above the flood plain in zone X. This home and setting are Awe-inspiring!
Location
State FL
County Hillsborough
Community Stuart Grove Rev Plan Of
Zoning RS-150
Rooms
Other Rooms Attic, Den/Library/Office, Family Room, Formal Dining Room Separate, Formal Living Room Separate, Inside Utility
Interior
Interior Features Built-in Features, Dry Bar, Eat-in Kitchen, High Ceilings, Solid Wood Cabinets, Stone Counters, Walk-In Closet(s), Window Treatments
Heating Central, Electric, Zoned
Cooling Central Air, Zoned
Flooring Hardwood, Marble, Wood
Fireplaces Type Gas, Family Room, Wood Burning
Furnishings Unfurnished
Fireplace true
Appliance Bar Fridge, Convection Oven, Dishwasher, Disposal, Dryer, Gas Water Heater, Ice Maker, Microwave, Range, Range Hood, Refrigerator, Tankless Water Heater, Washer, Water Softener, Wine Refrigerator
Laundry Inside, Laundry Room
Exterior
Exterior Feature Balcony, Fence, French Doors, Lighting, Rain Gutters
Parking Features Alley Access, Circular Driveway, Garage Door Opener, Garage Faces Rear
Garage Spaces 2.0
Community Features Sidewalks
Utilities Available BB/HS Internet Available, Electricity Connected, Natural Gas Connected, Public, Sprinkler Meter
Waterfront Description Bay/Harbor
View Y/N 1
Water Access 1
Water Access Desc Bay/Harbor
View City, Water
Roof Type Tile
Porch Covered, Front Porch, Patio, Rear Porch, Screened
Attached Garage true
Garage true
Private Pool No
Building
Lot Description City Limits, Oversized Lot, Sidewalk
Entry Level Two
Foundation Slab
Lot Size Range 1/4 Acre to 21779 Sq. Ft.
Sewer Public Sewer
Water Public
Architectural Style Custom, Traditional
Structure Type Block,Stucco
New Construction false
Construction Status Inspections
Schools
Elementary Schools Ballast Point-Hb
Middle Schools Madison-Hb
High Schools Plant-Hb
Others
Pets Allowed Yes
Senior Community No
Ownership Fee Simple
Acceptable Financing Cash, Conventional
Listing Terms Cash, Conventional
Special Listing Condition None
Read Less
Want to know what your home might be worth? Contact us for a FREE valuation!

Our team is ready to help you sell your home for the highest possible price ASAP

© 2025 My Florida Regional MLS DBA Stellar MLS. All Rights Reserved.
Bought with SMITH & ASSOCIATES REAL ESTATE






