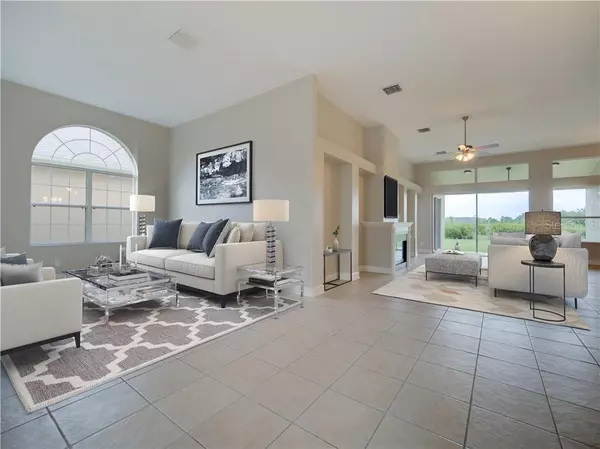$324,900
$324,900
For more information regarding the value of a property, please contact us for a free consultation.
4717 ROYAL BIRKDALE WAY Wesley Chapel, FL 33543
5 Beds
3 Baths
3,069 SqFt
Key Details
Sold Price $324,900
Property Type Single Family Home
Sub Type Single Family Residence
Listing Status Sold
Purchase Type For Sale
Square Footage 3,069 sqft
Price per Sqft $105
Subdivision Country Walk Increment E Ph 02
MLS Listing ID T3185974
Sold Date 11/07/19
Bedrooms 5
Full Baths 3
Construction Status Inspections
HOA Fees $46/qua
HOA Y/N Yes
Year Built 2007
Annual Tax Amount $5,345
Lot Size 9,147 Sqft
Acres 0.21
Property Description
One or more photo(s) has been virtually staged. LOWEST PRICE HOME IN THE AREA! Over 3,000 sq. ft.- MOVE IN READY, UPDATED HOME!!! 2 story home, with 5 Bedrooms/3 Baths/Family & BONUS Rooms/3 Car Garage, 3,069 heated sq. ft. in sought after Country Walk! This home has it all! FIREPLACE, DECORATIVE GLASS ENTRY FRONT DOORS open to 2-story foyer. Formal Living and Dining Rooms. Kitchen and Family room are the heart of this home. You will feel the grandeur with its 10' ceilings! There are windows galore allowing natural light throughout. Gourmet kitchen offers the highest quality Granite counter tops & new Stainless Appliances. There is a Breakfast Bar, Pantry and Eat-In area. Owners retreat is spacious, expansive walk-in closet, dual sinks, garden bath separate generous shower stall. Four bedrooms are located in the opposite side of home giving you additional privacy. Third bedroom is perfect Guest Room/In-law Suite with its own Bathroom. A Theatre/Game/Bonus Room Upstairs for family fun. Freshly painted inside and out, new carpet upstairs. You will love entertaining with the spacious open floor plan that opens onto the cover porch. Highly rated schools, well maintained deed restricted community offers a fitness center, covered playground, 4,000 sq. ft. Community Center/clubhouse, tennis courts, two pools, basketball courts, & sidewalks. CDD included in tax. Wesley Chapel is continually growing with new schools, shopping centers, theaters. To help visualize this home’s floorplan and to highlight its potential, virtual furnishings have been added.
Location
State FL
County Pasco
Community Country Walk Increment E Ph 02
Zoning MPUD
Rooms
Other Rooms Bonus Room, Breakfast Room Separate, Family Room, Formal Dining Room Separate, Formal Living Room Separate, Inside Utility
Interior
Interior Features Ceiling Fans(s), Eat-in Kitchen, High Ceilings, Split Bedroom, Walk-In Closet(s)
Heating Heat Pump
Cooling Central Air
Flooring Carpet, Ceramic Tile
Fireplaces Type Gas
Furnishings Unfurnished
Fireplace true
Appliance Dishwasher, Disposal, Electric Water Heater, Microwave, Range, Refrigerator
Laundry Inside
Exterior
Exterior Feature Irrigation System, Sidewalk, Sliding Doors, Sprinkler Metered
Garage Spaces 3.0
Community Features Deed Restrictions, Fitness Center, No Truck/RV/Motorcycle Parking, Park, Playground, Pool, Sidewalks, Tennis Courts
Utilities Available Cable Available, Electricity Connected, Phone Available, Sewer Connected, Sprinkler Meter, Street Lights
Amenities Available Clubhouse, Fitness Center, Park, Playground, Private Boat Ramp
View Trees/Woods
Roof Type Shingle
Porch Rear Porch
Attached Garage true
Garage true
Private Pool No
Building
Entry Level Two
Foundation Slab
Lot Size Range 1/4 Acre to 21779 Sq. Ft.
Sewer Public Sewer
Water None
Architectural Style Traditional
Structure Type Stucco
New Construction false
Construction Status Inspections
Others
Pets Allowed Breed Restrictions
HOA Fee Include Pool
Senior Community No
Ownership Fee Simple
Monthly Total Fees $46
Acceptable Financing Cash, Conventional, FHA, VA Loan
Membership Fee Required Required
Listing Terms Cash, Conventional, FHA, VA Loan
Special Listing Condition None
Read Less
Want to know what your home might be worth? Contact us for a FREE valuation!

Our team is ready to help you sell your home for the highest possible price ASAP

© 2024 My Florida Regional MLS DBA Stellar MLS. All Rights Reserved.
Bought with KELLER WILLIAMS TAMPA PROP.







