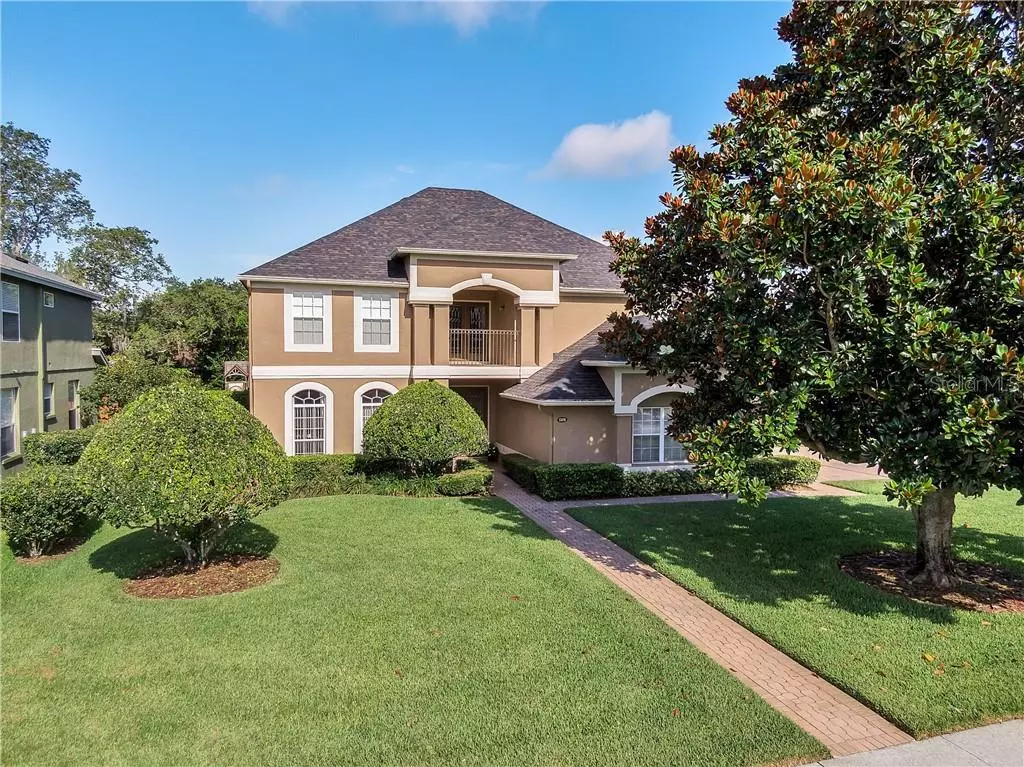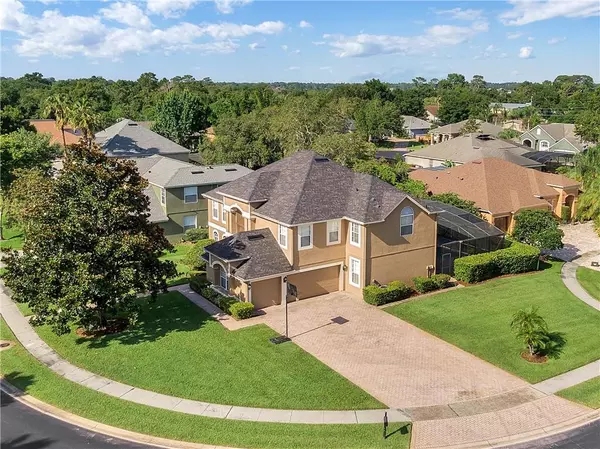$458,000
$474,900
3.6%For more information regarding the value of a property, please contact us for a free consultation.
1320 BALLENTYNE PL Apopka, FL 32703
5 Beds
3 Baths
3,637 SqFt
Key Details
Sold Price $458,000
Property Type Single Family Home
Sub Type Single Family Residence
Listing Status Sold
Purchase Type For Sale
Square Footage 3,637 sqft
Price per Sqft $125
Subdivision Ballentyne
MLS Listing ID O5801385
Sold Date 10/28/19
Bedrooms 5
Full Baths 3
Construction Status Appraisal,Inspections
HOA Fees $45
HOA Y/N Yes
Year Built 2000
Annual Tax Amount $5,162
Lot Size 0.310 Acres
Acres 0.31
Property Description
Brand New Roof finished June 2019. Spectacular 5 bedroom 3 full baths are just the beginning. Interior features newly remodeled gourmet kitchen Complete w/42" cabinets, granite counters, stainless steel appliances plus custom pantry complimented by beautiful polished travertine flooring. Brand new top of the line black stainless steel french door Samsung refrigerator. Rain soft water softener system installed outside. Gorgeous hardwood floors in living/dining rooms w/crown molding. A huge family room close to the kitchen, plus full bed & bath downstairs. Hard to find hardwood flooring throughout. Tremendous master suite w/his & her walk in closets, double vanities, garden tub & updated separated shower. Spacious secondary bedrooms with large closets and plenty of room. Awesome 20x18 Bonus/Theater Room currently set up as a home theater. Exterior features pool w/custom pool built glass safety fence perfect for small children. Extended covered patio in a fully screened enclosure perfect for entertaining with 8 ft privacy hedges. All this situated on a 1/3 acre corner Cul-de-sac homesite with a 3 car side entry garage & the largest driveway in the neighborhood. Gorgeous manicured landscaping. Community offers a private gated entry. Location benefits include sought after Seminole County Schools, Easy access to Maitland Blvd, SR 429, I-4, Downtown & so much more!
Location
State FL
County Seminole
Community Ballentyne
Zoning R-1A
Rooms
Other Rooms Den/Library/Office, Family Room, Formal Living Room Separate, Inside Utility, Media Room
Interior
Interior Features Ceiling Fans(s), Eat-in Kitchen, Solid Wood Cabinets, Split Bedroom, Stone Counters, Walk-In Closet(s)
Heating Central
Cooling Central Air
Flooring Ceramic Tile, Wood
Fireplace false
Appliance Cooktop, Dishwasher, Microwave, Range, Refrigerator
Laundry Inside, Laundry Room
Exterior
Exterior Feature Irrigation System, Sidewalk
Parking Features Garage Faces Side
Garage Spaces 3.0
Pool In Ground
Community Features Gated, Sidewalks
Utilities Available Public
Amenities Available Gated
Roof Type Shingle
Porch Covered, Screened
Attached Garage true
Garage true
Private Pool Yes
Building
Lot Description Corner Lot, Oversized Lot, Sidewalk, Paved, Private
Entry Level Two
Foundation Slab
Lot Size Range 1/4 Acre to 21779 Sq. Ft.
Sewer Public Sewer
Water Public
Architectural Style Contemporary
Structure Type Block,Stucco
New Construction false
Construction Status Appraisal,Inspections
Others
Pets Allowed Yes
HOA Fee Include Private Road
Senior Community No
Ownership Fee Simple
Monthly Total Fees $91
Acceptable Financing Cash, Conventional
Membership Fee Required Required
Listing Terms Cash, Conventional
Special Listing Condition None
Read Less
Want to know what your home might be worth? Contact us for a FREE valuation!

Our team is ready to help you sell your home for the highest possible price ASAP

© 2024 My Florida Regional MLS DBA Stellar MLS. All Rights Reserved.
Bought with US RELIANCE SOLUTIONS INC







