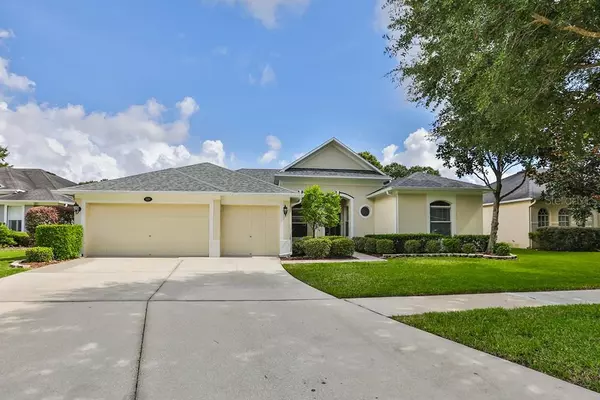$378,900
$389,900
2.8%For more information regarding the value of a property, please contact us for a free consultation.
3826 MISTY LANDING DR Valrico, FL 33594
4 Beds
3 Baths
3,272 SqFt
Key Details
Sold Price $378,900
Property Type Single Family Home
Sub Type Single Family Residence
Listing Status Sold
Purchase Type For Sale
Square Footage 3,272 sqft
Price per Sqft $115
Subdivision St Cloud Landings
MLS Listing ID T3190383
Sold Date 05/15/20
Bedrooms 4
Full Baths 3
HOA Fees $95/qua
HOA Y/N Yes
Year Built 2005
Annual Tax Amount $6,935
Lot Size 0.290 Acres
Acres 0.29
Property Description
RARE opportunity to live in this PREMIER 26 homesite, GATED community! Enjoy EXECUTIVE style living in this sprawling 3 car garage, one story home with approx 3300 living sqft including FOUR bedrooms, a DEN/OFFICE and 500 sqft BONUS room!
NEW Features boast: NEW professional interior, exterior AND garage paint, NEW roof, NEW gutters, NEW waterproof Coretec Pro floors (GREENGUARD GOLD Certified), NEW Stainless Steel appliance package INCLUDING a refrigerator, NEW H2O heater & NEW light fixtures! THREE sliders open up to the almost 1200 sqft, brick-paved, SCREENED lanai overlooking your 0.29 acre lot! No home directly behind for privacy & backyard is fully fenced for play, pets, fun or a pool! Mentionables include: Crown Molding, 6" baseboards, ceiling fans throughout, walk-in pantry, granite kitchen counter tops, breakfast bar, kitchen island, separate bedrooms and 2015 (2) A/C replacement! NO CDD, LOW HOA, CONVENIENT location! A-rated schools! Come fall in love with this worry-free and move-in READY home!
Location
State FL
County Hillsborough
Community St Cloud Landings
Zoning PD
Rooms
Other Rooms Bonus Room, Den/Library/Office, Family Room, Formal Dining Room Separate, Formal Living Room Separate
Interior
Interior Features Ceiling Fans(s), Crown Molding, Eat-in Kitchen, Kitchen/Family Room Combo, Split Bedroom, Thermostat, Walk-In Closet(s)
Heating Central
Cooling Central Air, Zoned
Flooring Recycled/Composite Flooring, Tile
Furnishings Unfurnished
Fireplace false
Appliance Dishwasher, Disposal, Electric Water Heater, Microwave, Range
Laundry Inside, Laundry Room
Exterior
Exterior Feature Fence, Irrigation System, Rain Gutters, Sidewalk, Sliding Doors
Parking Features Driveway, Garage Door Opener
Garage Spaces 3.0
Community Features Deed Restrictions, Gated
Utilities Available Cable Connected, Public, Underground Utilities
Amenities Available Gated
Roof Type Shingle
Porch Covered, Rear Porch, Screened
Attached Garage true
Garage true
Private Pool No
Building
Lot Description Sidewalk, Private
Entry Level One
Foundation Slab
Lot Size Range 1/4 Acre to 21779 Sq. Ft.
Sewer Public Sewer
Water Public
Structure Type Block,Stucco
New Construction false
Schools
Elementary Schools Buckhorn-Hb
Middle Schools Mulrennan-Hb
High Schools Durant-Hb
Others
Pets Allowed Yes
Senior Community No
Ownership Fee Simple
Monthly Total Fees $95
Acceptable Financing Cash, Conventional, FHA, VA Loan
Membership Fee Required Required
Listing Terms Cash, Conventional, FHA, VA Loan
Special Listing Condition None
Read Less
Want to know what your home might be worth? Contact us for a FREE valuation!

Our team is ready to help you sell your home for the highest possible price ASAP

© 2024 My Florida Regional MLS DBA Stellar MLS. All Rights Reserved.
Bought with CENTURY 21 AFFILIATED







