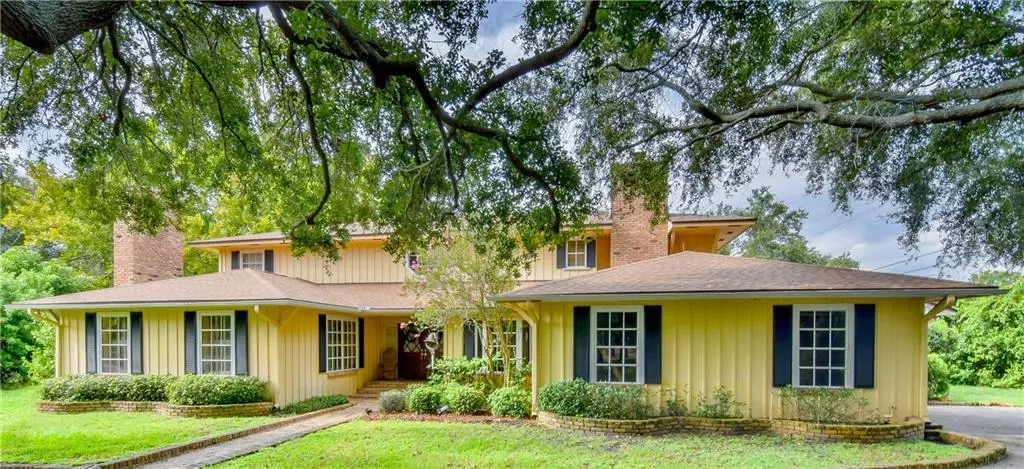$660,000
$725,000
9.0%For more information regarding the value of a property, please contact us for a free consultation.
13034 106TH AVE Largo, FL 33774
5 Beds
4 Baths
5,042 SqFt
Key Details
Sold Price $660,000
Property Type Single Family Home
Sub Type Single Family Residence
Listing Status Sold
Purchase Type For Sale
Square Footage 5,042 sqft
Price per Sqft $130
Subdivision Pinellas Groves
MLS Listing ID U8055677
Sold Date 12/27/19
Bedrooms 5
Full Baths 4
Construction Status Inspections
HOA Y/N No
Year Built 1978
Annual Tax Amount $8,362
Lot Size 1.200 Acres
Acres 1.2
Lot Dimensions 136x385
Property Description
DON’T MISS THIS RARE FIND IN THE HEART OF SEMINOLE! Two story pool home with over 5,000 Sq Ft, situated on a secluded 1.2 acre lot zoned for horses in Pinellas Groves. This property border's the WALSINGHAM HORSEMAN'S ASSOCIATION TRAIL with entrance through the gate on 106th Ave! A circular driveway leads to an inviting front entrance to this fabulous home. Walk through the front door into a welcoming foyer and gleaming oak hardwood floors. The chef’s kitchen is a dream with loads of cabinetry, a central island with cooktop & copper vent, built-in desk and closet pantry. The main level also offers family and living rooms with wood burning fireplaces, a large laundry room, formal dining room and master suite with adjacent room perfect for a gym, office, nursery, or den. Upstairs, there are 4 spacious bedrooms with 2 bathrooms. There’s also a 2nd story deck that runs the entire length of the home with beautiful views of the backyard. The backyard oasis has a large pool and tennis court, that with resurfacing, can be brought back to life! For equestrian enthusiasts, there's plenty of room to add a barn as well! Updates include NEW ROOF IN 2019, TWO NEW HVAC UNITS (2015 & 2019), new garage door 2019, water heater 2017, crown molding and plantation shutters. Conveniently located close to top-rated schools, sandy Gulf beaches, shopping & dining and in a NON-FLOOD ZONE. Make an appt to see this one today!
Location
State FL
County Pinellas
Community Pinellas Groves
Zoning R-R
Rooms
Other Rooms Family Room, Inside Utility
Interior
Interior Features Ceiling Fans(s), Crown Molding, Eat-in Kitchen, Skylight(s), Solid Surface Counters, Solid Wood Cabinets, Thermostat, Vaulted Ceiling(s), Walk-In Closet(s)
Heating Central, Electric
Cooling Central Air
Flooring Carpet, Ceramic Tile, Wood
Fireplaces Type Family Room, Living Room, Wood Burning
Furnishings Unfurnished
Fireplace true
Appliance Built-In Oven, Cooktop, Dishwasher, Disposal, Dryer, Exhaust Fan, Kitchen Reverse Osmosis System, Microwave, Refrigerator, Trash Compactor, Washer, Water Softener
Laundry Inside, Laundry Chute, Laundry Room
Exterior
Exterior Feature French Doors, Irrigation System, Rain Gutters, Tennis Court(s)
Parking Features Circular Driveway, Driveway, Garage Door Opener
Garage Spaces 2.0
Pool In Ground, Lighting, Pool Sweep
Utilities Available BB/HS Internet Available, Cable Available, Cable Connected, Electricity Available, Electricity Connected, Phone Available, Public, Sewer Available, Sewer Connected, Sprinkler Well, Water Available
View Tennis Court
Roof Type Shingle
Porch Enclosed, Patio, Porch, Rear Porch, Screened
Attached Garage true
Garage true
Private Pool Yes
Building
Lot Description In County, Paved, Private, Unincorporated
Entry Level Two
Foundation Slab
Lot Size Range One + to Two Acres
Sewer Public Sewer
Water Public
Structure Type Block,Wood Frame
New Construction false
Construction Status Inspections
Schools
Elementary Schools Oakhurst Elementary-Pn
Middle Schools Seminole Middle-Pn
High Schools Seminole High-Pn
Others
Pets Allowed Yes
Senior Community No
Ownership Fee Simple
Acceptable Financing Cash, Conventional
Listing Terms Cash, Conventional
Special Listing Condition None
Read Less
Want to know what your home might be worth? Contact us for a FREE valuation!

Our team is ready to help you sell your home for the highest possible price ASAP

© 2024 My Florida Regional MLS DBA Stellar MLS. All Rights Reserved.
Bought with FLORIDA SUN REAL ESTATE, INC







