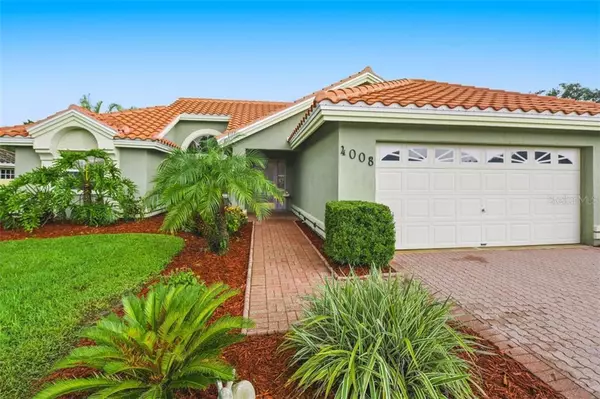$267,000
$275,000
2.9%For more information regarding the value of a property, please contact us for a free consultation.
4008 72ND AVE E Sarasota, FL 34243
3 Beds
2 Baths
1,549 SqFt
Key Details
Sold Price $267,000
Property Type Single Family Home
Sub Type Single Family Residence
Listing Status Sold
Purchase Type For Sale
Square Footage 1,549 sqft
Price per Sqft $172
Subdivision The Trails Ph I
MLS Listing ID A4444014
Sold Date 01/31/20
Bedrooms 3
Full Baths 2
Construction Status Inspections
HOA Fees $41/ann
HOA Y/N Yes
Year Built 1989
Annual Tax Amount $2,656
Lot Size 8,276 Sqft
Acres 0.19
Property Description
Wonderful move in ready home for you to enjoy your Florida lifestyle! Located off the University Parkway corridor in the desirable Trails neighborhood. This 3 bedroom, 2 bath home has a long list of improvements that include a NEW TILE ROOF in 2012, NEW AIR CONDITIONER in 2017, NEW GARAGE DOOR in 2015, NEW INTERIOR PAINT in 2015. The open living space has a beautiful green treed private view, a wood burning fireplace and high ceiling. Flooring in the living areas is tile and the bedrooms is laminate which was new in 2015. The master bedroom has a fabulous walk in closet with Cherry built-ins. Updated master bath has a large walk in shower. Wonderful spacious kitchen has an island, large pantry and plenty of cabinets. The architectural style of this home and the southern exposure allow you to enjoy lots of natural light. Great curb appeal with a paver drive, walkway and beautiful landscaping. Community pool, tennis courts and a low annual homeowners association fee of $495! University Parkway has some of the best shopping and dining in Sarasota which includes a Whole Foods! Minutes to the UTC Mall and Benderson Park. Less than a 30 minute drive to enjoy downtown Sarasota, St. Armands Circle and Lido Beach. What are you waiting for?
Location
State FL
County Manatee
Community The Trails Ph I
Zoning PDR/WPE/
Direction E
Rooms
Other Rooms Inside Utility
Interior
Interior Features Cathedral Ceiling(s), Ceiling Fans(s), Eat-in Kitchen, High Ceilings, Living Room/Dining Room Combo, Open Floorplan, Split Bedroom, Stone Counters, Vaulted Ceiling(s), Walk-In Closet(s), Window Treatments
Heating Central, Electric, Heat Pump
Cooling Central Air
Flooring Ceramic Tile, Laminate
Fireplace true
Appliance Dishwasher, Disposal, Electric Water Heater, Microwave, Range, Refrigerator
Exterior
Exterior Feature Lighting
Parking Features Driveway, Garage Door Opener
Garage Spaces 2.0
Community Features Deed Restrictions, Pool, Special Community Restrictions, Tennis Courts
Utilities Available Cable Available, Electricity Connected, Public
Amenities Available Tennis Court(s)
Roof Type Tile
Attached Garage true
Garage true
Private Pool No
Building
Entry Level One
Foundation Slab
Lot Size Range Up to 10,889 Sq. Ft.
Sewer Public Sewer
Water Public
Architectural Style Custom, Florida
Structure Type Block,Stucco
New Construction false
Construction Status Inspections
Schools
Elementary Schools Kinnan Elementary
Middle Schools Braden River Middle
High Schools Braden River High
Others
Pets Allowed Yes
Senior Community No
Ownership Fee Simple
Monthly Total Fees $41
Acceptable Financing Cash, Conventional
Membership Fee Required Required
Listing Terms Cash, Conventional
Special Listing Condition None
Read Less
Want to know what your home might be worth? Contact us for a FREE valuation!

Our team is ready to help you sell your home for the highest possible price ASAP

© 2024 My Florida Regional MLS DBA Stellar MLS. All Rights Reserved.
Bought with PROPERTY1ONE







