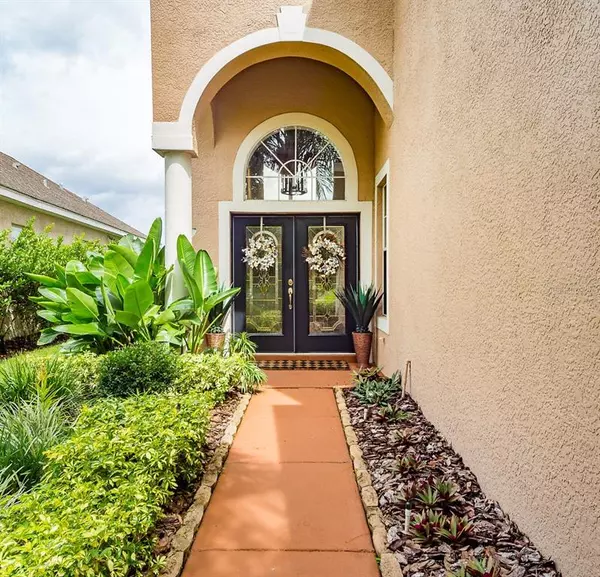$362,000
$373,000
2.9%For more information regarding the value of a property, please contact us for a free consultation.
17933 TIMBER VIEW ST Tampa, FL 33647
4 Beds
3 Baths
2,653 SqFt
Key Details
Sold Price $362,000
Property Type Single Family Home
Sub Type Single Family Residence
Listing Status Sold
Purchase Type For Sale
Square Footage 2,653 sqft
Price per Sqft $136
Subdivision Arbor Greene Ph 7 Unit 2
MLS Listing ID T3190865
Sold Date 02/26/20
Bedrooms 4
Full Baths 3
Construction Status Financing
HOA Fees $5/ann
HOA Y/N Yes
Year Built 2003
Annual Tax Amount $5,390
Lot Size 6,534 Sqft
Acres 0.15
Property Description
FABULOUS WATERFRONT, DESIGNER DECORATED. CROWN MOLDING. TRIMMED WINDOWS AND ARCHES, HOME FEATURES TOP OF THE LINE 18" ITALIAN TILE, 42" MAPLE CABINETS, ELEGANT M/BATH WITH TUB/SHOWER LISTELLO AND WALL DECO. GORGEOUS TWO STORY OPEN LIVING ROOM WITH A UNIQUE, EYE-CATCHING ROUND WALL. SPECTACULAR VIEW. Open staircase with stained handrail, volume painted ceilings , recess lights, granite countertop and kitchen isle, speaker system pre-wire in the family room. French Doors. Culligan water system owned, newer AC (2018), new washer, dishwasher and microwave. In-wall tubes for effortless pest control, Lanai has Sunshades to cover the entire screen. Outdoor grill area. LOTS OF UPGRADES!!!
This house has been meticulously maintained and has all the feel of Luxury and it is located in a quiet street that ends in a Cul de Sac right in the heart of highly desired and gated ARBOR GREENE!!.
Location
State FL
County Hillsborough
Community Arbor Greene Ph 7 Unit 2
Zoning PD-A
Rooms
Other Rooms Attic, Family Room, Formal Dining Room Separate, Formal Living Room Separate, Inside Utility, Loft, Storage Rooms
Interior
Interior Features Ceiling Fans(s), Crown Molding, Eat-in Kitchen, High Ceilings, Kitchen/Family Room Combo, Solid Wood Cabinets, Stone Counters, Thermostat, Walk-In Closet(s), Window Treatments
Heating Baseboard, Central, Electric
Cooling Central Air
Flooring Carpet, Ceramic Tile
Furnishings Unfurnished
Fireplace false
Appliance Dishwasher, Disposal, Dryer, Electric Water Heater, Microwave, Range, Range Hood, Refrigerator, Washer, Water Filtration System
Laundry Inside, Laundry Room
Exterior
Exterior Feature French Doors, Irrigation System, Lighting, Outdoor Grill, Rain Gutters, Sprinkler Metered
Parking Features Driveway, Garage Door Opener
Garage Spaces 3.0
Community Features Buyer Approval Required, Deed Restrictions, Fitness Center, Gated, Playground, Pool, Sidewalks, Tennis Courts
Utilities Available BB/HS Internet Available, Cable Available, Electricity Available, Natural Gas Available, Phone Available, Sewer Available, Sprinkler Meter, Street Lights, Underground Utilities, Water Available
Amenities Available Clubhouse, Fitness Center, Gated, Maintenance, Playground, Pool, Tennis Court(s)
View Y/N 1
View Water
Roof Type Shingle
Porch Covered, Rear Porch, Screened
Attached Garage true
Garage true
Private Pool No
Building
Entry Level Two
Foundation Slab
Lot Size Range Up to 10,889 Sq. Ft.
Sewer Public Sewer
Water Public
Architectural Style Contemporary
Structure Type Block,Stucco
New Construction false
Construction Status Financing
Schools
Elementary Schools Pride-Hb
Middle Schools Benito-Hb
High Schools Wharton-Hb
Others
Pets Allowed Yes
HOA Fee Include 24-Hour Guard,Pool
Senior Community No
Ownership Fee Simple
Monthly Total Fees $5
Acceptable Financing Cash, Conventional, FHA
Membership Fee Required Required
Listing Terms Cash, Conventional, FHA
Special Listing Condition None
Read Less
Want to know what your home might be worth? Contact us for a FREE valuation!

Our team is ready to help you sell your home for the highest possible price ASAP

© 2024 My Florida Regional MLS DBA Stellar MLS. All Rights Reserved.
Bought with ALIGN RIGHT REALTY LLC







